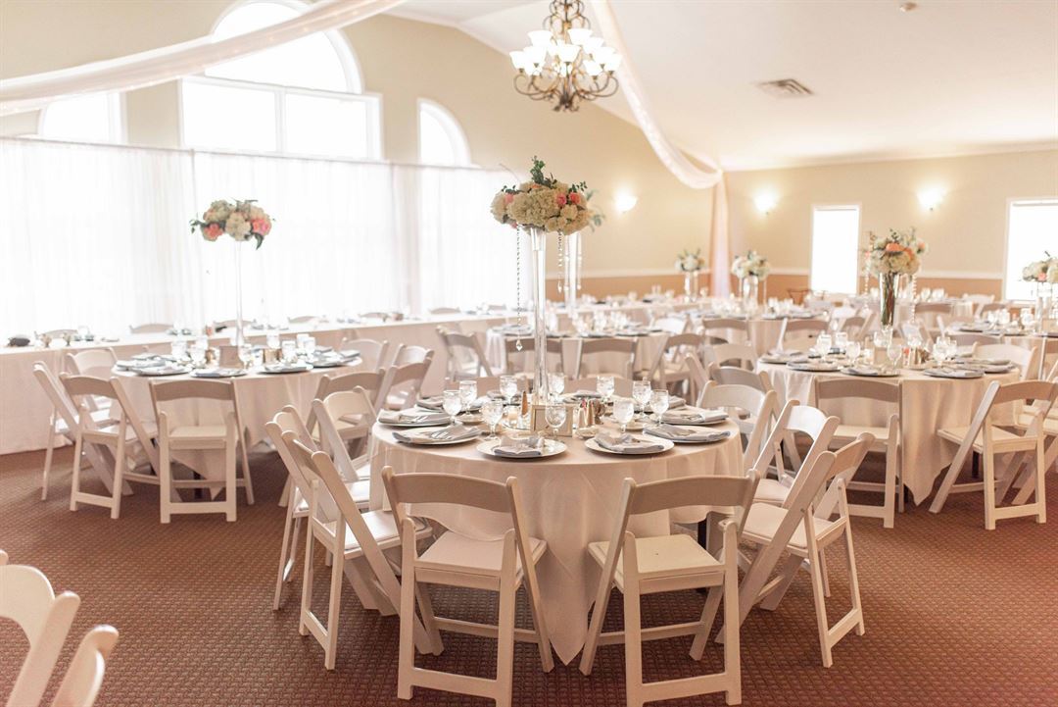

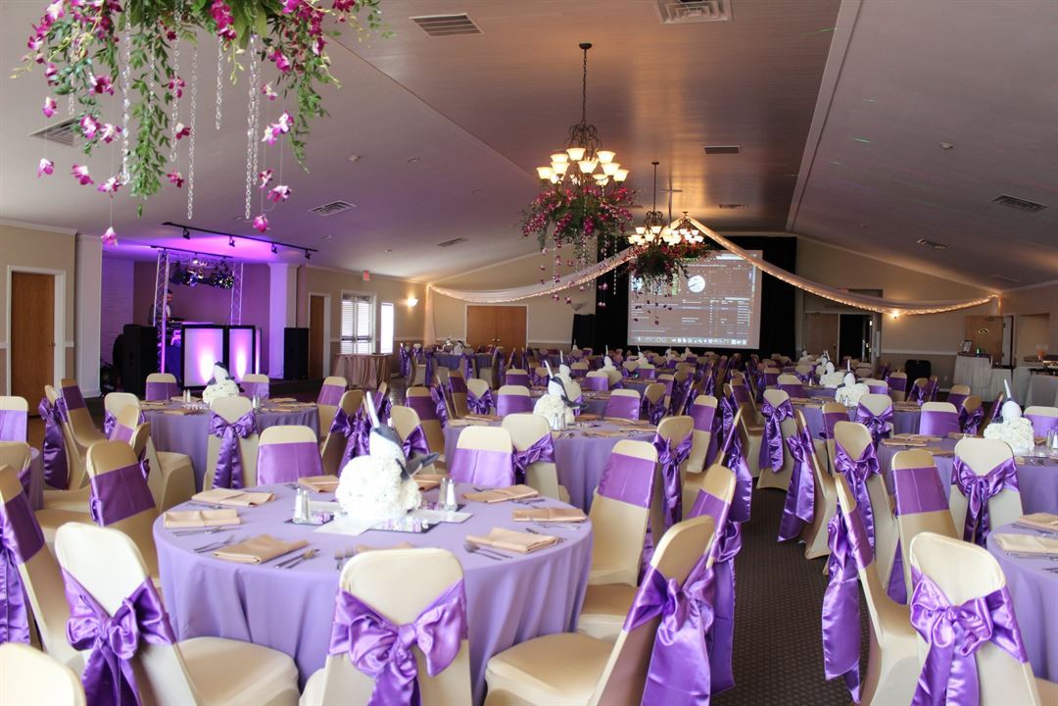
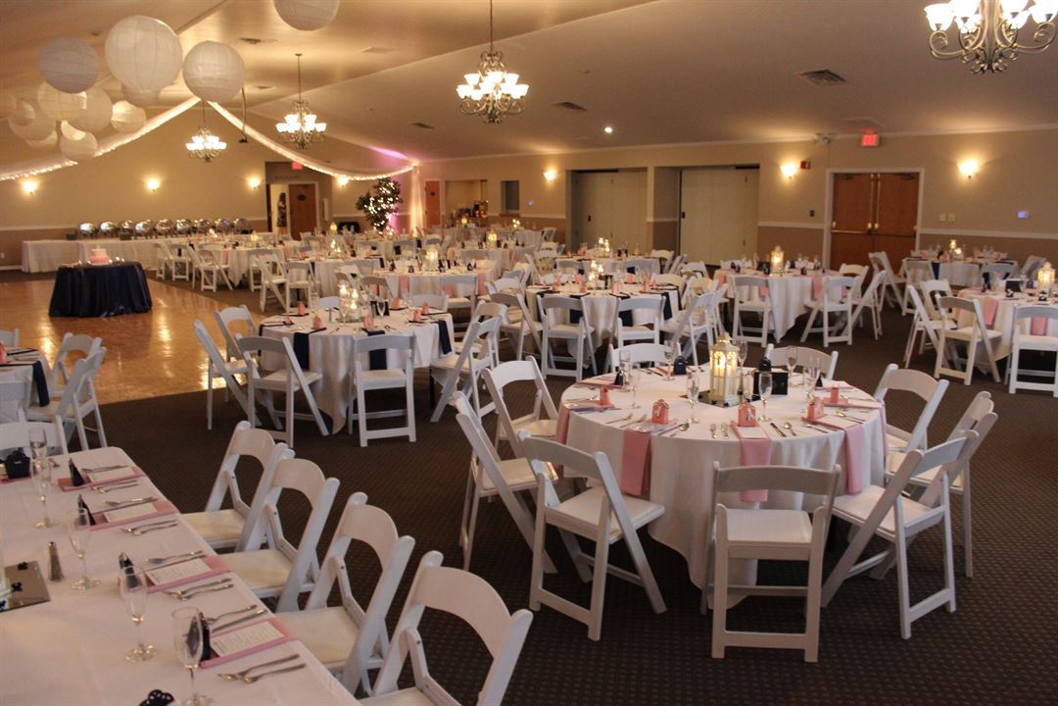
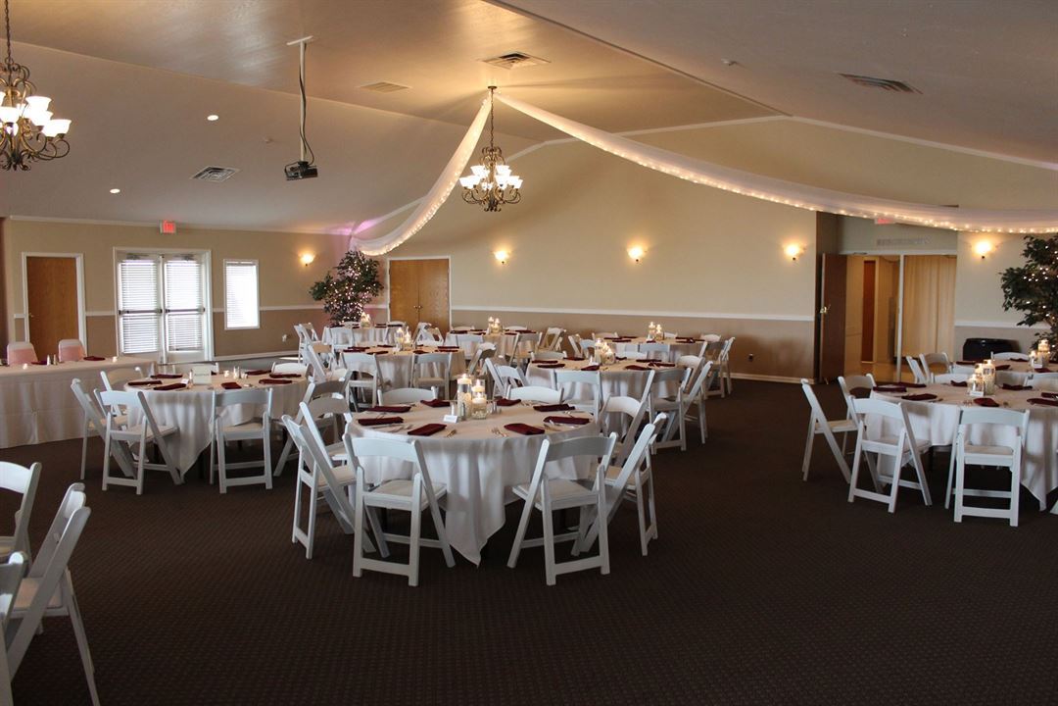




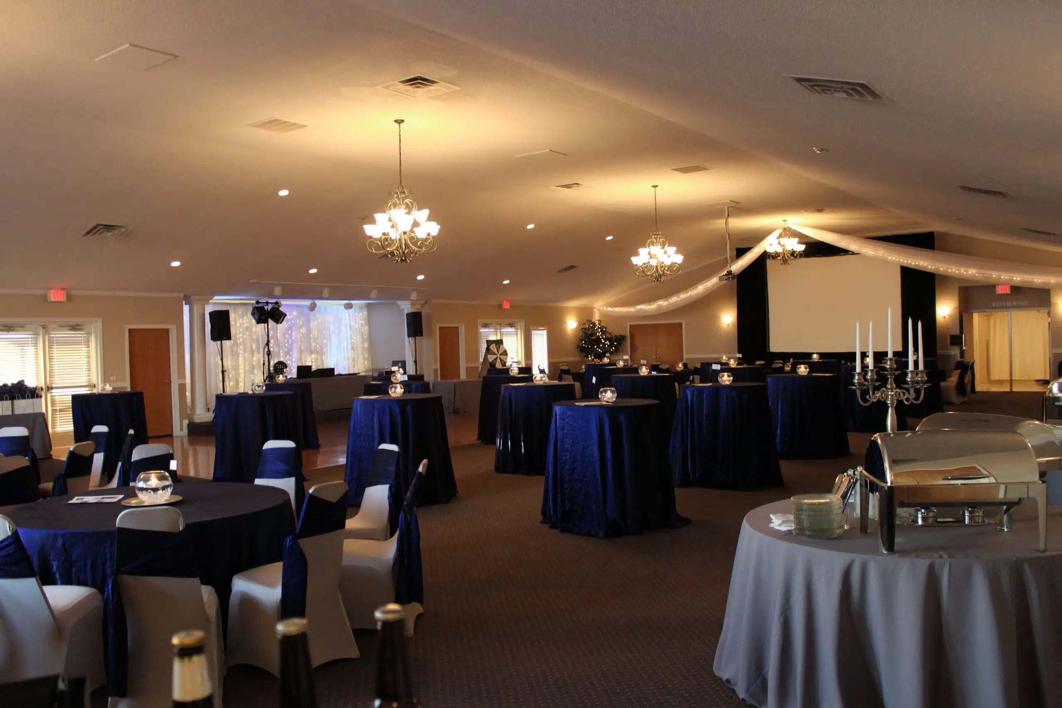
The Palomino Ballroom
481 S Count Rd 1200 E, Zionsville, IN
350 Capacity
The Palomino Ballroom is the perfect setting for your wedding ceremony, reception, rehearsal dinner or bridal shower. A leisurely drive to our venue relaxes your guests with white strolling fences, quiet green pastures and breathtaking sunsets for a wedding to remember. We understand that your wedding day should reflect your unique personal style. Our bridal coordinating team takes pride in keeping up with trends in décor, colors, culinary offerings and everything essential to making your wedding the day of your dreams.
Event Spaces

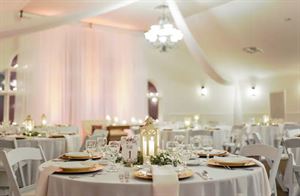
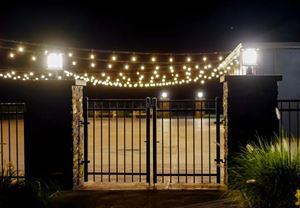
Outdoor Venue

Restaurant/Lounge
Additional Info
Venue Types
Amenities
- Full Bar/Lounge
- On-Site Catering Service
- Outdoor Function Area
Features
- Max Number of People for an Event: 350
- Year Renovated: 2022