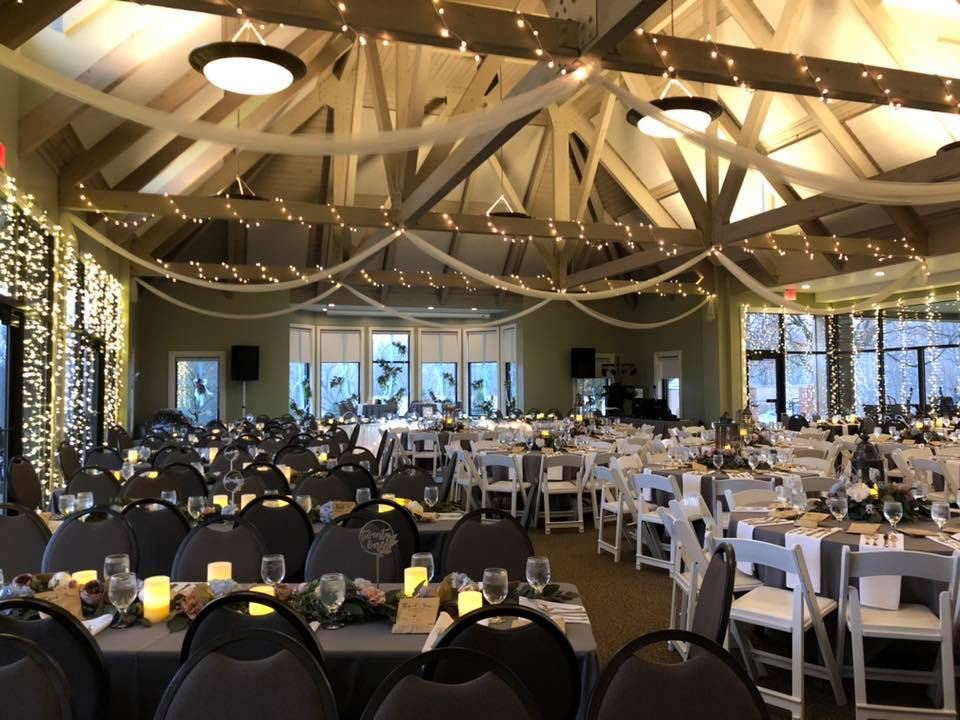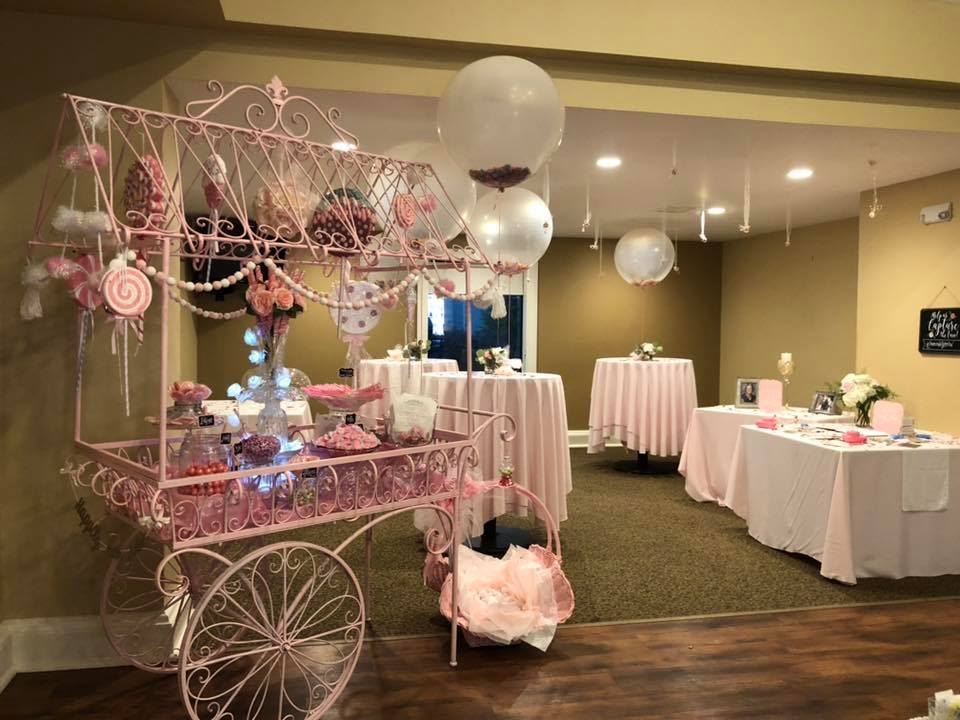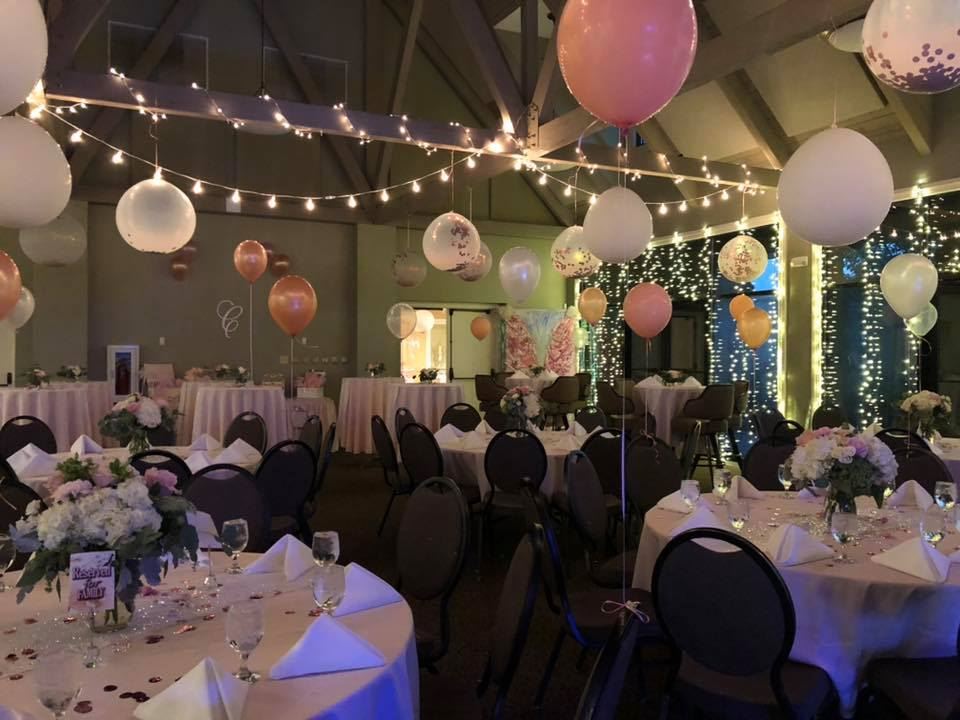

















Zanesville Country Club
1300 Country Club Dr, Zanesville, OH
250 Capacity
When it comes to special occasions, you need to look no further than Zanesville Country Club. Whether in our large, dedicated Banquet Room or in one of our smaller meeting rooms, we are ready to make your special event all the more special. We offer the finest in food and service available in the area. One on one consultation with our Banquet Manager and Chef will ensure that your needs and expectations are exceeded. From hors d' oeuvres to plated meals, to buffets, large or small gatherings, wedding receptions and business functions, we are your source for the finest in dining and event facilities.
Event Spaces



Additional Info
Venue Types
Amenities
- ADA/ACA Accessible
- Full Bar/Lounge
- Fully Equipped Kitchen
- On-Site Catering Service
- Outdoor Function Area
- Wireless Internet/Wi-Fi
Features
- Max Number of People for an Event: 250
- Number of Event/Function Spaces: 3