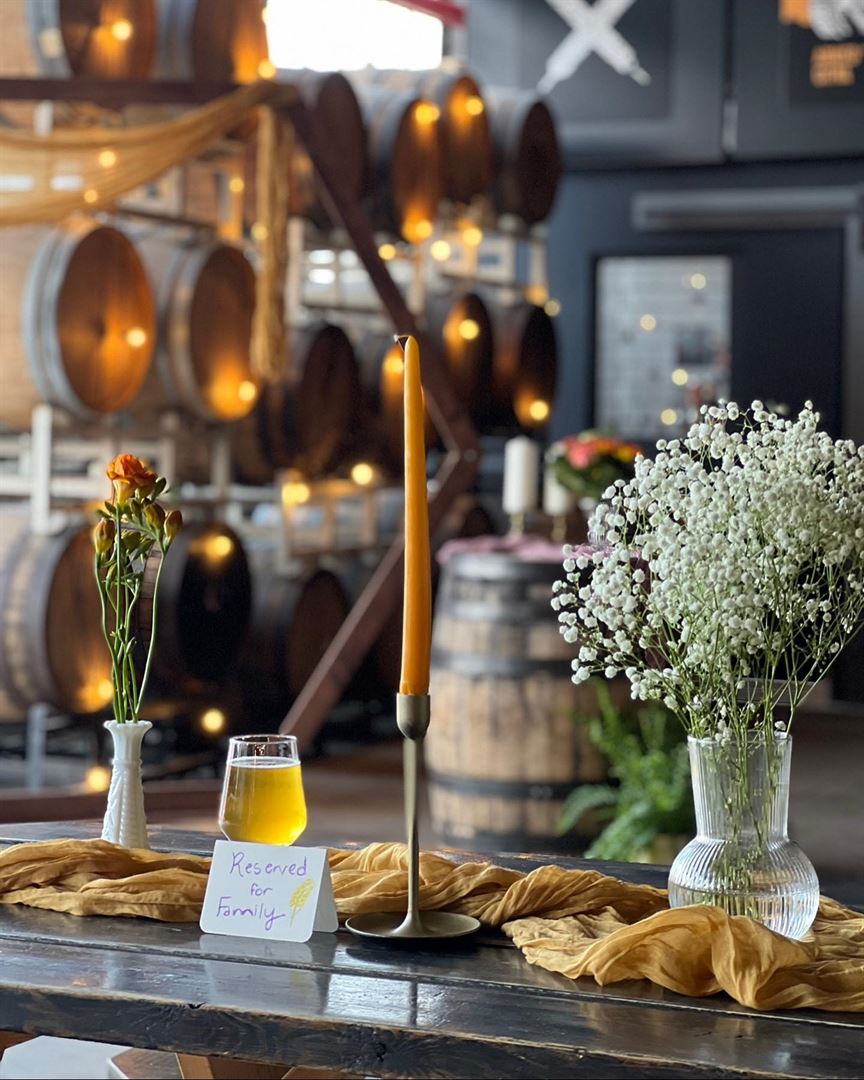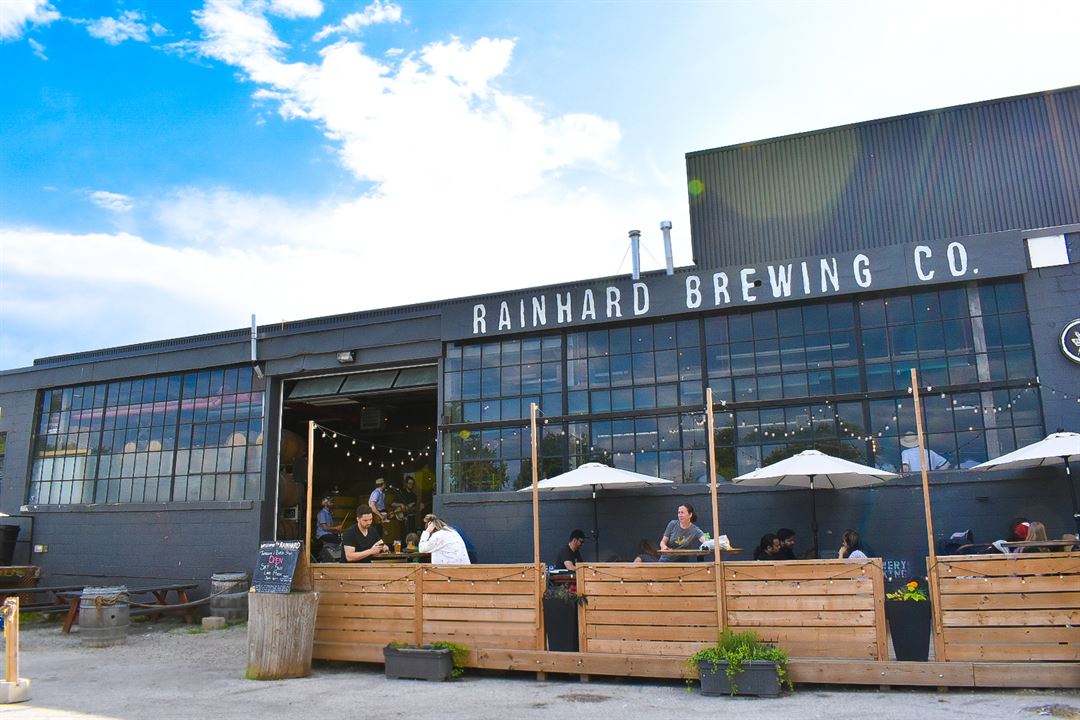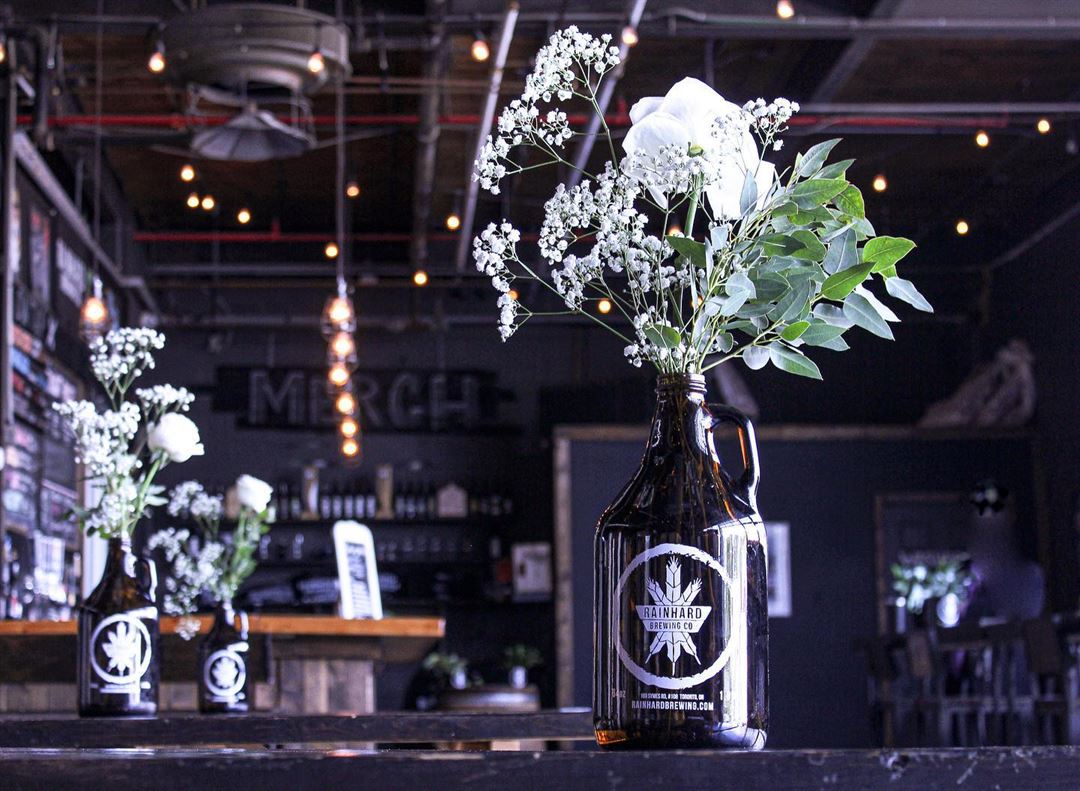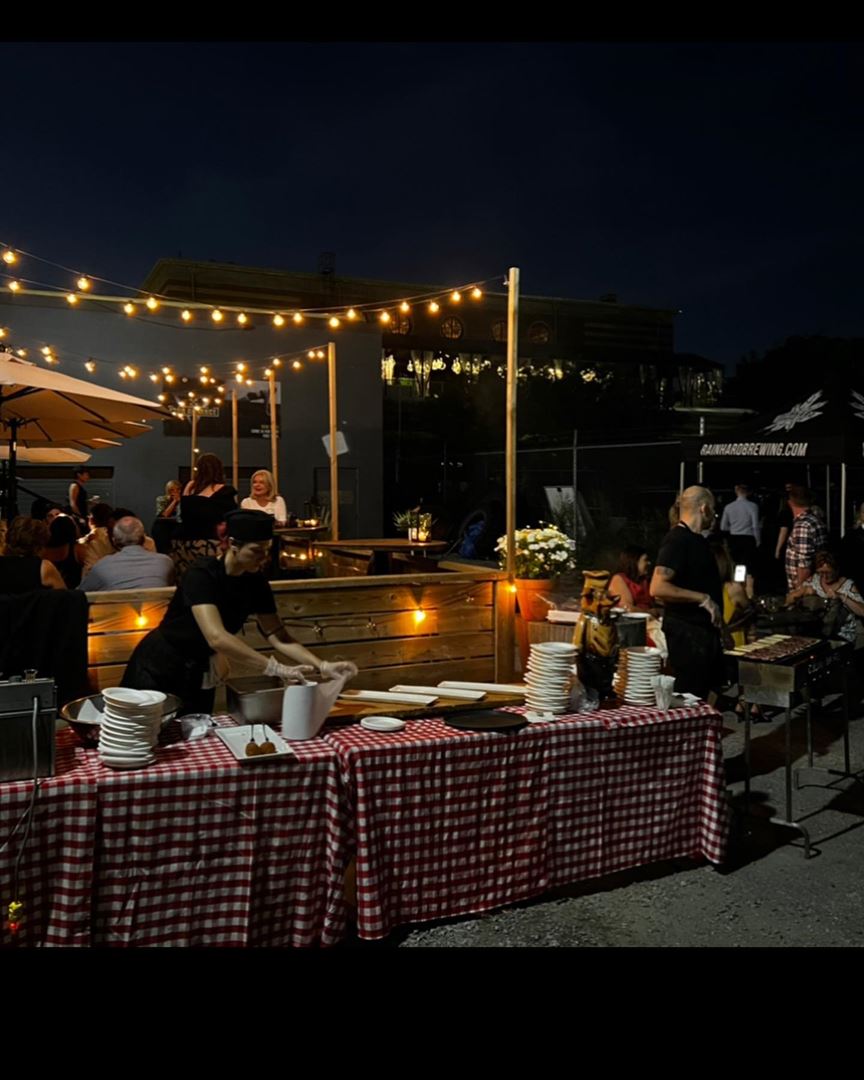










Rainhard Brewing Company
100 Symes Rd., Unit 108, York, ON
150 Capacity
$1,550 to $6,150 / Event
Located in the heart of Toronto's Stockyards District, Rainhard Brewing is a large open concept industrial space. We have converted the 100-year-old space to house a modern high-volume brewing system, and to create a unique environment for our guests. Since opening in 2015 Rainhard Brewing Company has become a destination point, not only Toronto's burgeoning craft beer community but for the local community alike.
Event Pricing
Rental Fee
150 people max
$1,550 - $6,150
per event
Event Spaces

Additional Info
Venue Types
Amenities
- Outdoor Function Area
- Outside Catering Allowed
- Wireless Internet/Wi-Fi
Features
- Max Number of People for an Event: 150
- Number of Event/Function Spaces: 1
- Special Features: On site parking, customizable liquor menu, 2 patios, projector and screen.
- Total Meeting Room Space (Square Meters): 14.9
- Year Renovated: 2018