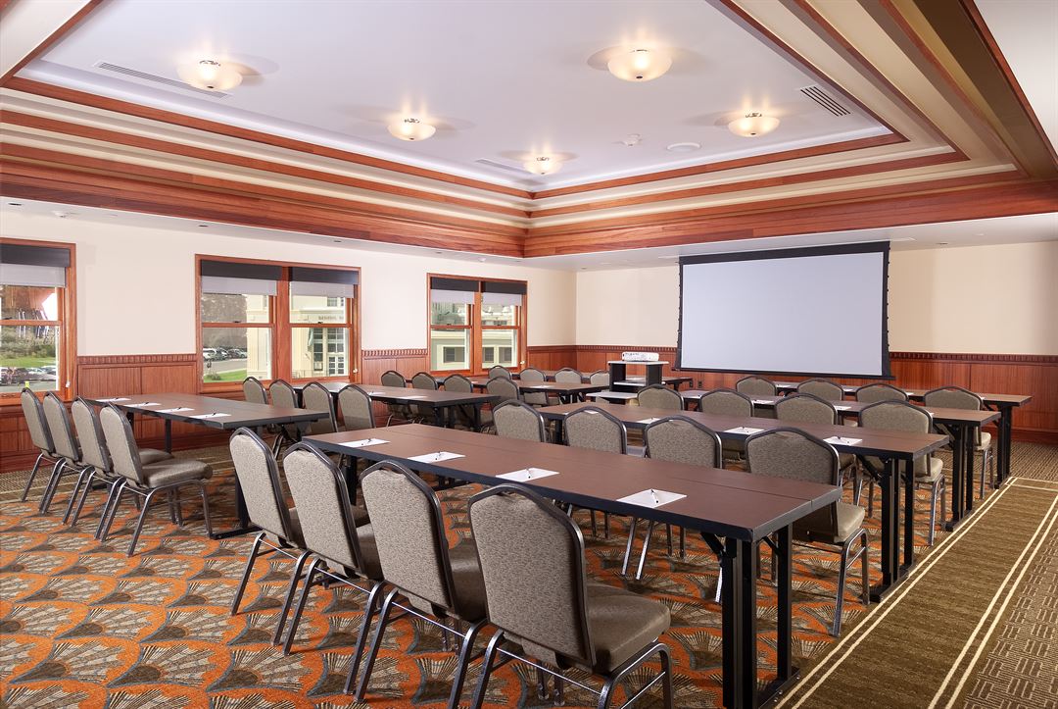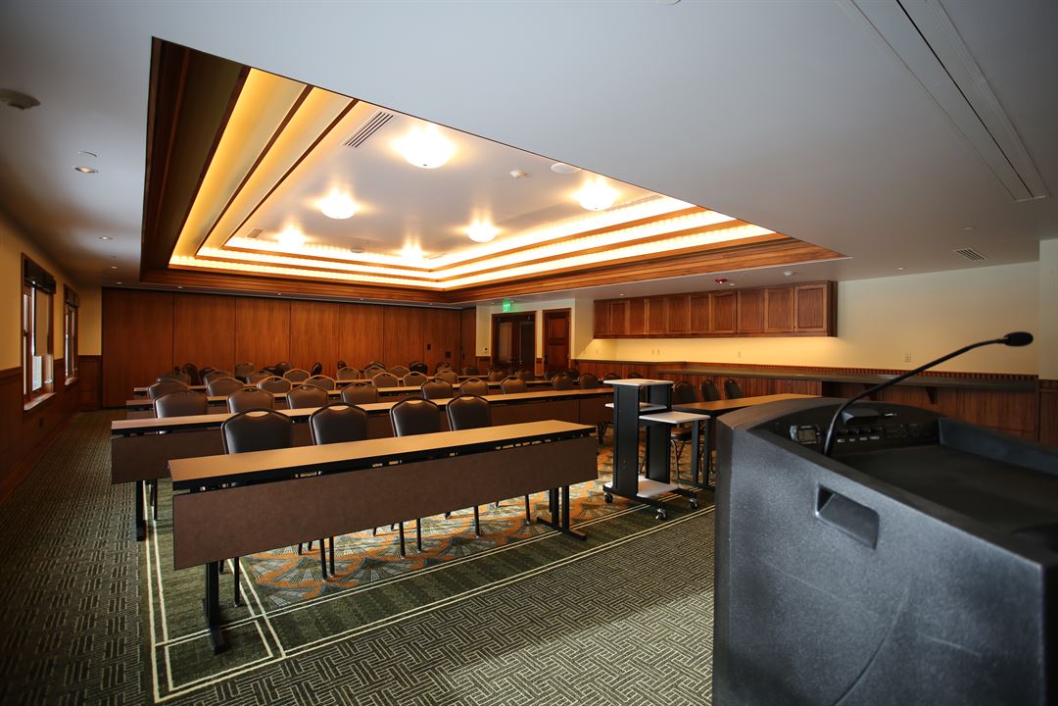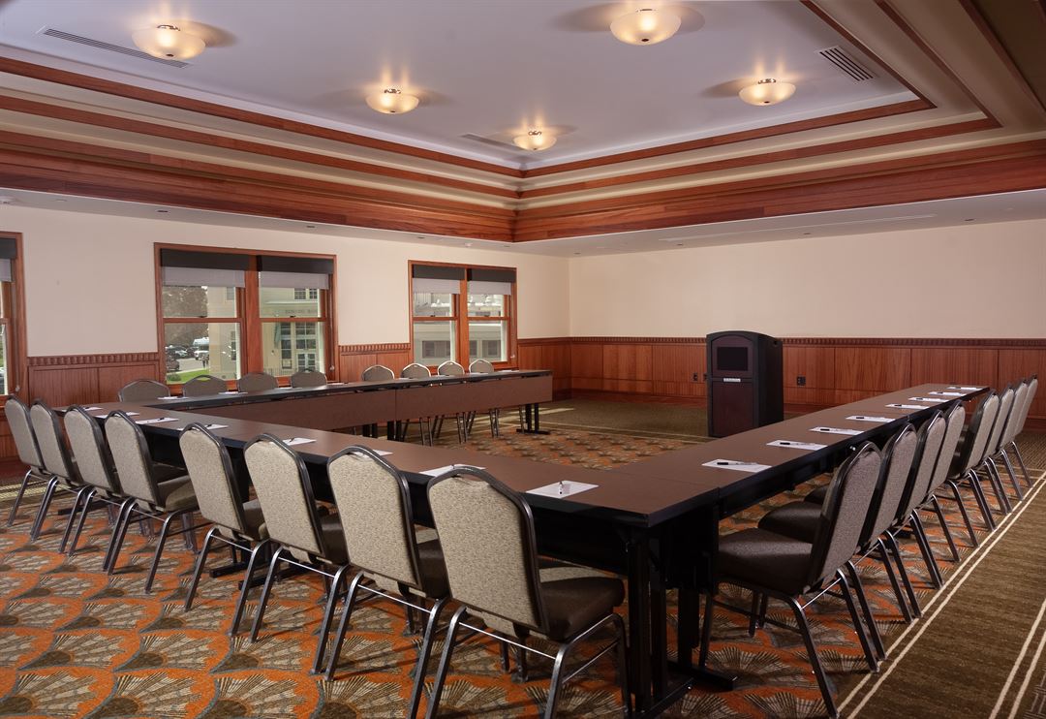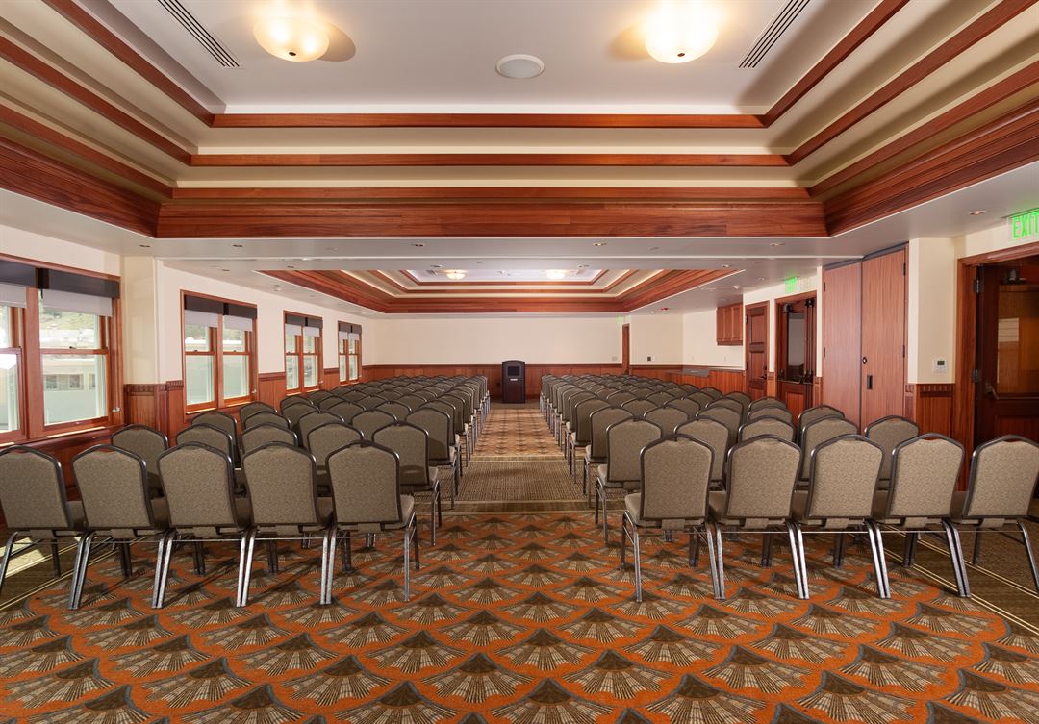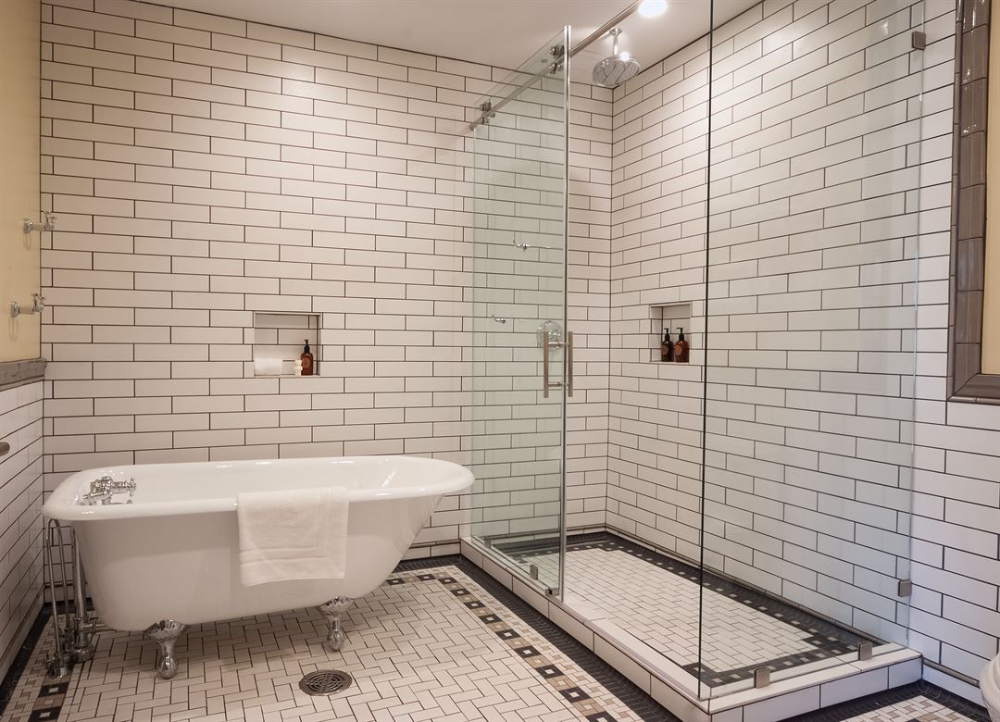About Mammoth Hot Springs Hotel & Cabins
Mammoth Hot Springs Hotel offers 198 guest accommodations including hotel rooms and separate guest cabins. A full-service dining room, quick service restaurant, and two bars (one serving specialty coffees in the morning) round out the food and beverage options. Meeting/event space includes a board room and two conference rooms, with over 9,700 square feet of space and capacities ranging from 30 to 400 people, depending on the room and configuration. The variety of spaces can support meetings, small conferences, training sessions, team building activities, breakout sessions, buffet meals, breaks, and receptions.
Event Pricing
Venue Rental Space Fee
Attendees: 30-400
| Deposit is Required
| Pricing is for
all event types
Attendees: 30-400 |
$295 - $1,100
/event
Pricing for all event types
Event Pricing
Attendees: 30-400
| Deposit is Required
| Pricing is for
all event types
Attendees: 30-400 |
$5,000 - $200,000
/event
Pricing for all event types
Food and Beverage
Attendees: 30-400
| Deposit is Required
| Pricing is for
all event types
Attendees: 30-400 |
$6 - $70
/person
Pricing for all event types
Key: Not Available
Availability
Last Updated: 8/15/2024
Select a date to Request Pricing
Event Spaces
Mammoth Hot Springs Hotel
Venue Types
Amenities
- ADA/ACA Accessible
- Full Bar/Lounge
- On-Site Catering Service
- Wireless Internet/Wi-Fi
Features
- Max Number of People for an Event: 400
- Number of Event/Function Spaces: 4
- Special Features: Within walking distance to Mammoth Hot Springs travertine terraces . Elk & bison roaming freely. Restaurant, meeting space, gift shop, and guided tours, A/V rentals. Events, meetings, & weddings can be booked from late September-Thanksgiving, Jan-Feb
- Total Meeting Room Space (Square Feet): 2,146
- Year Renovated: 2018
