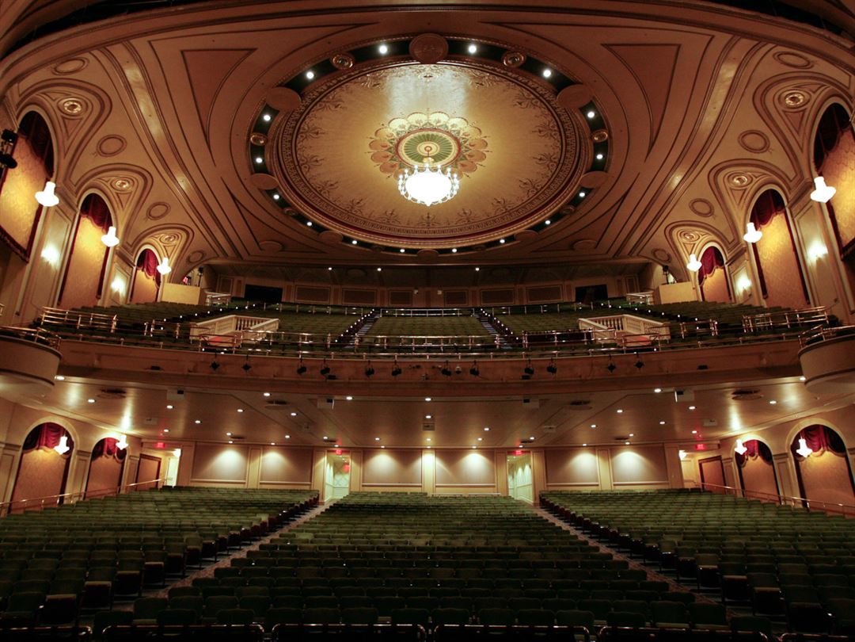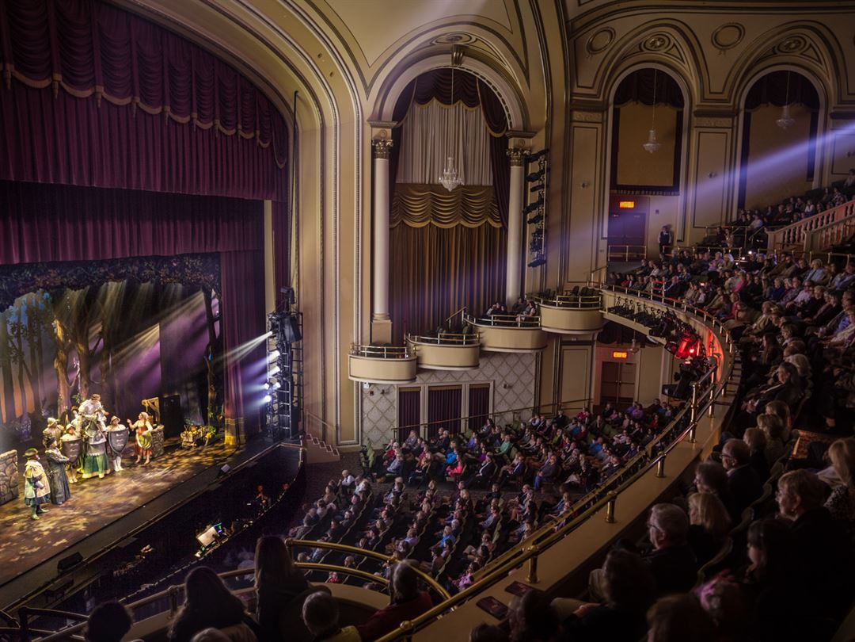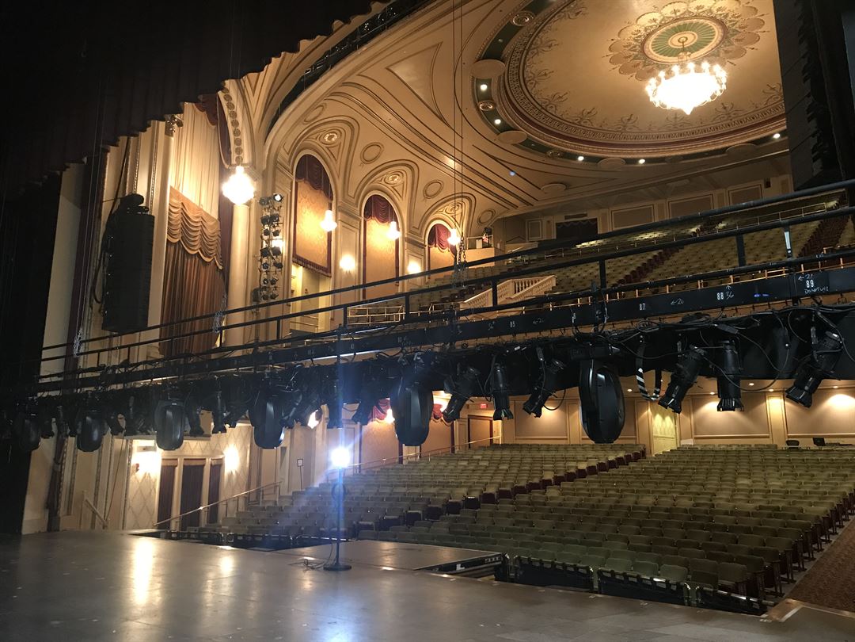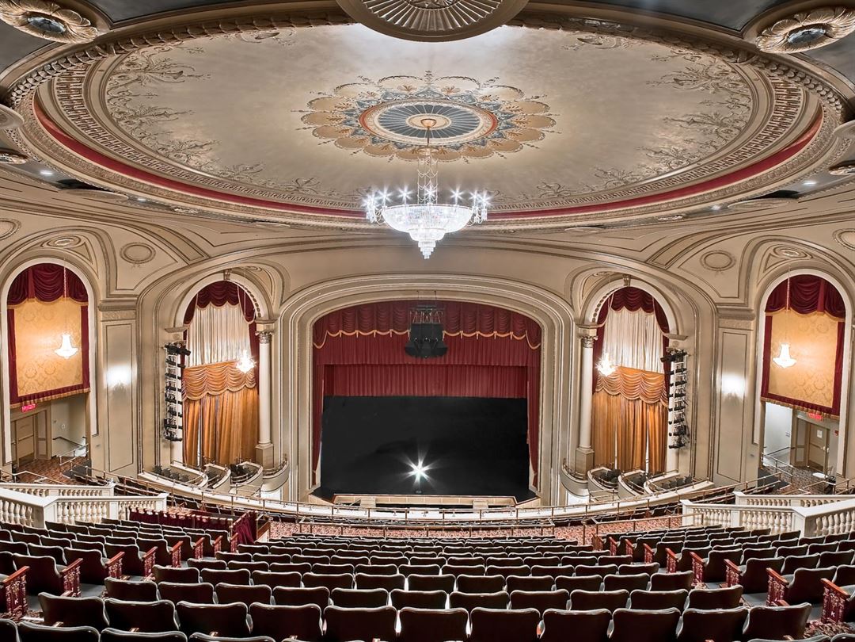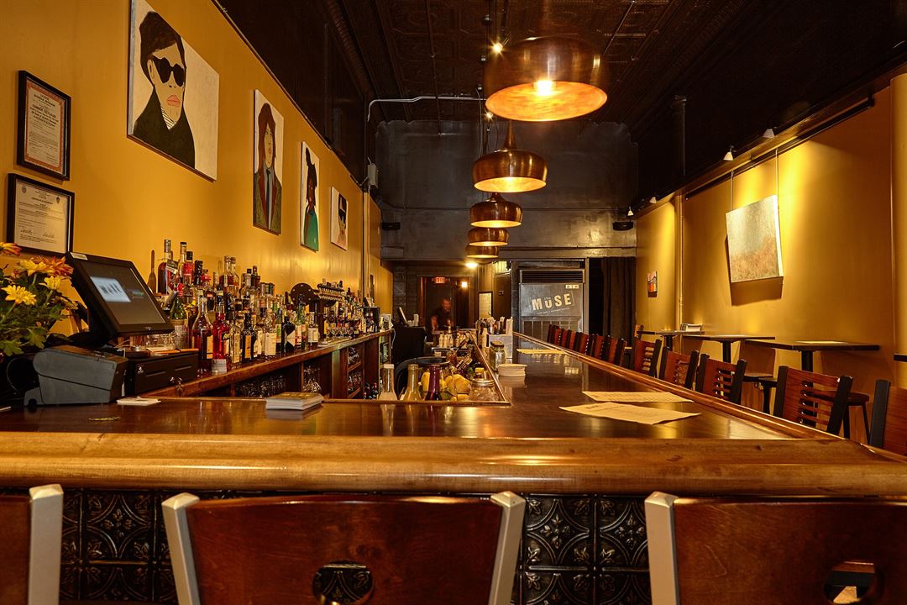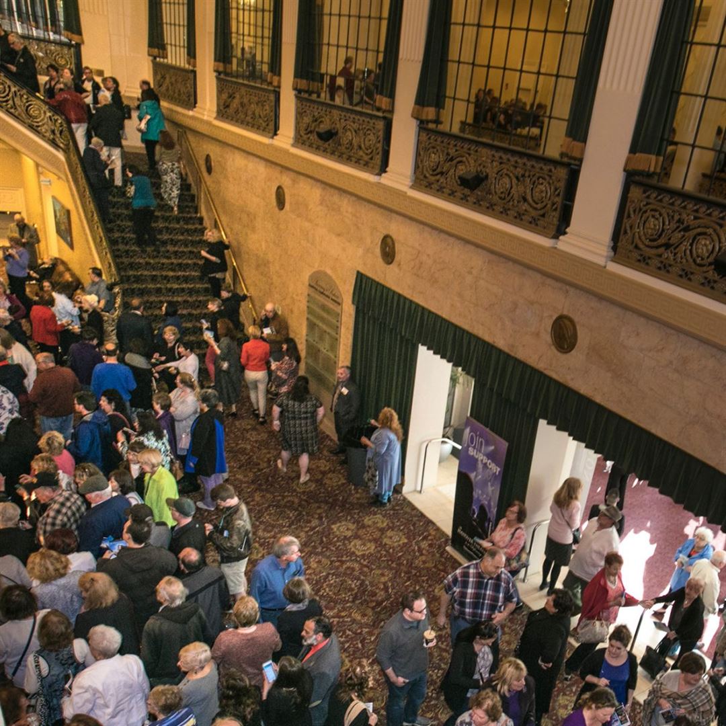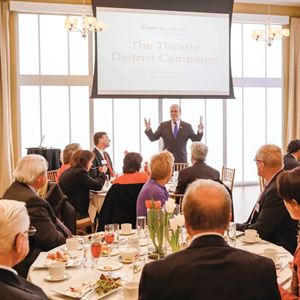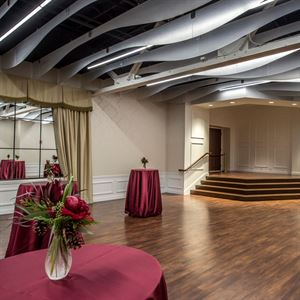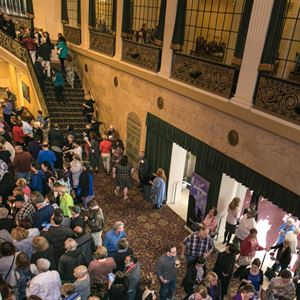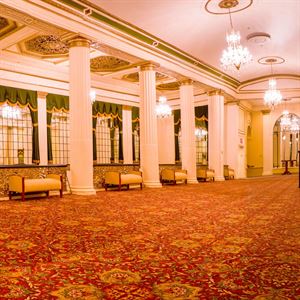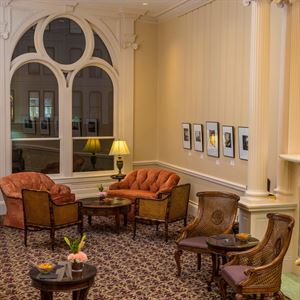The Hanover Theatre
2 Southbridge St, Worcester, MA
Capacity: 2,300 people
About The Hanover Theatre
Experience grand elegance in a sophisticated setting when you host your next special occasion in one of The Hanover Theatre’s many event spaces.
Event Spaces
Jeanne Y. Curtis Room
Myles and C. Jean McDonough Room
Modern Lobby
Historic Lobby
Grand Promenade
Additional Event Spaces
Venue Types
Features
- Max Number of People for an Event: 2300
