
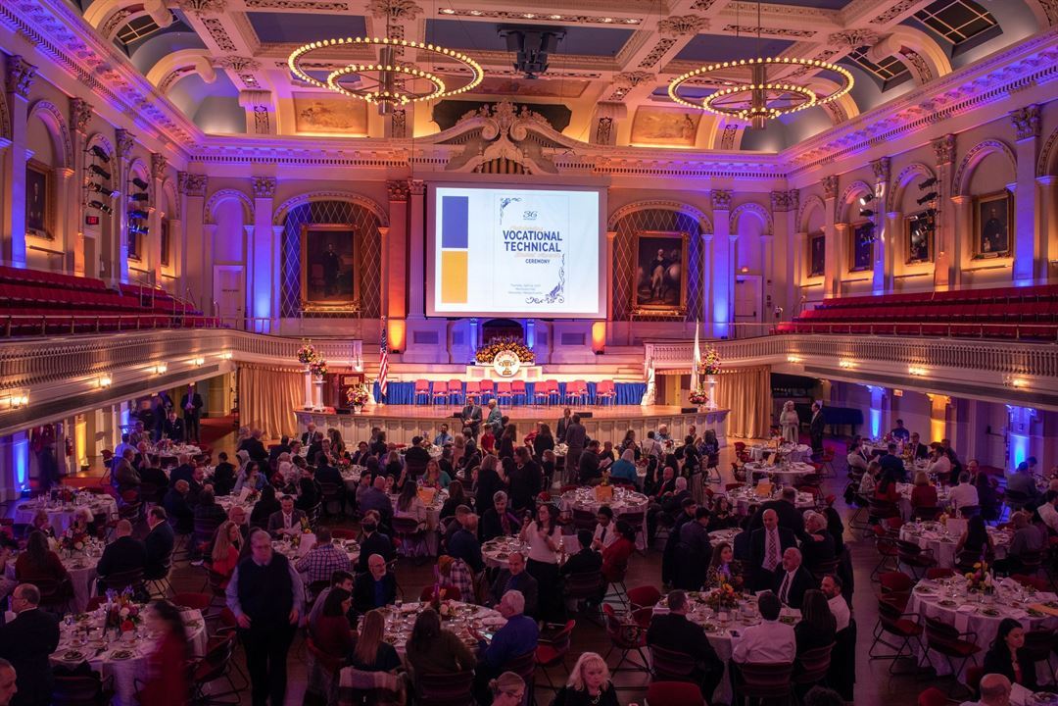
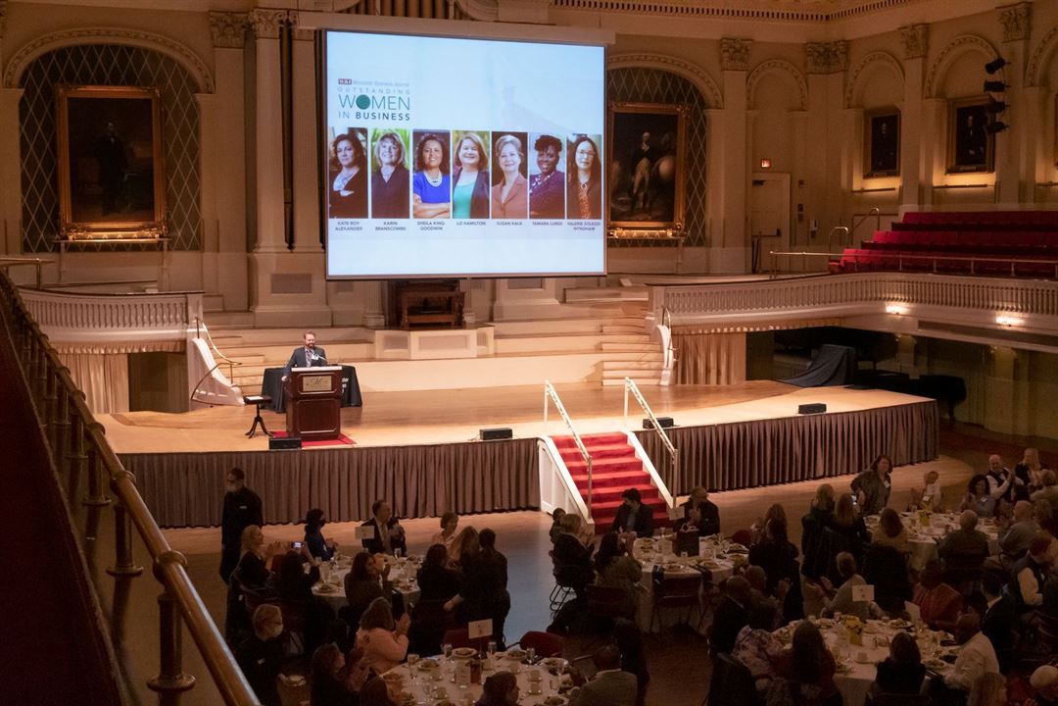
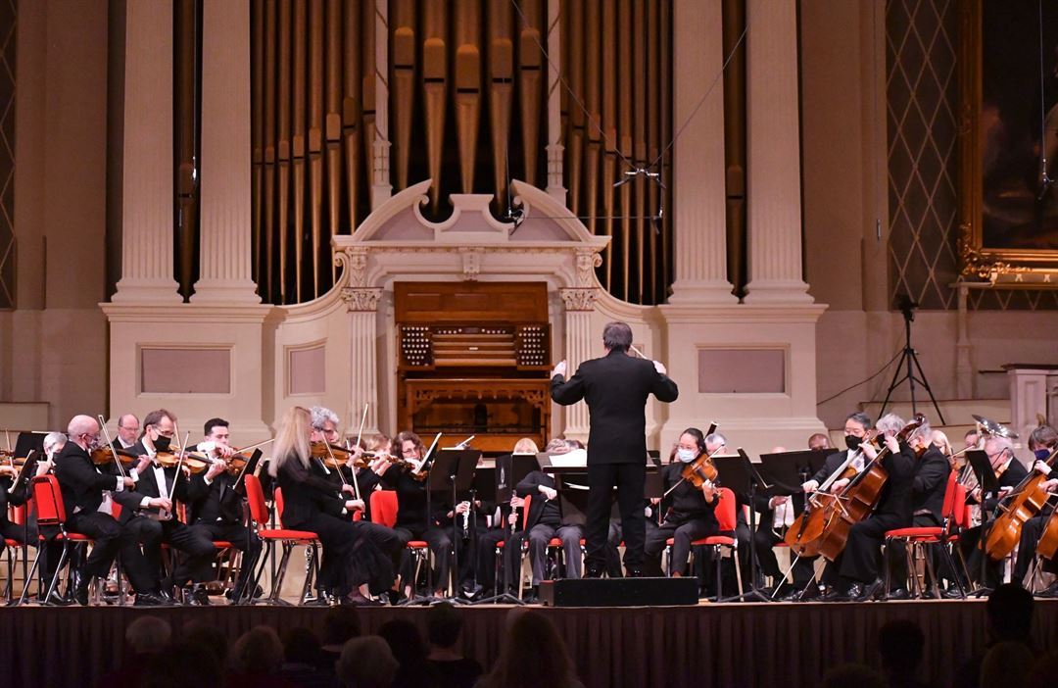
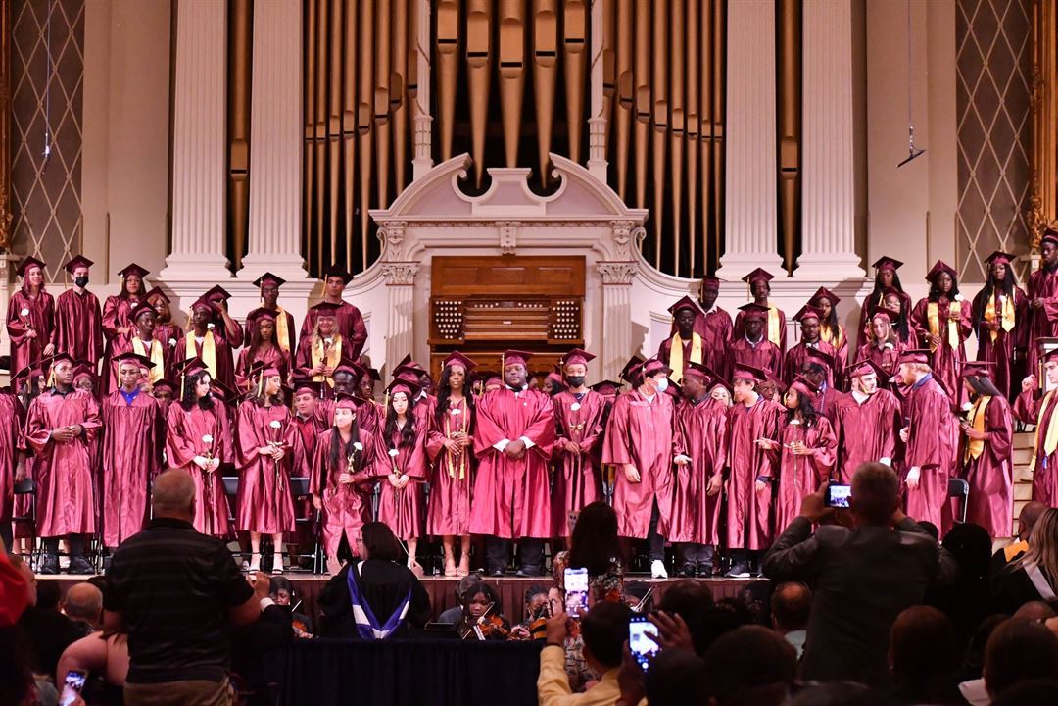



























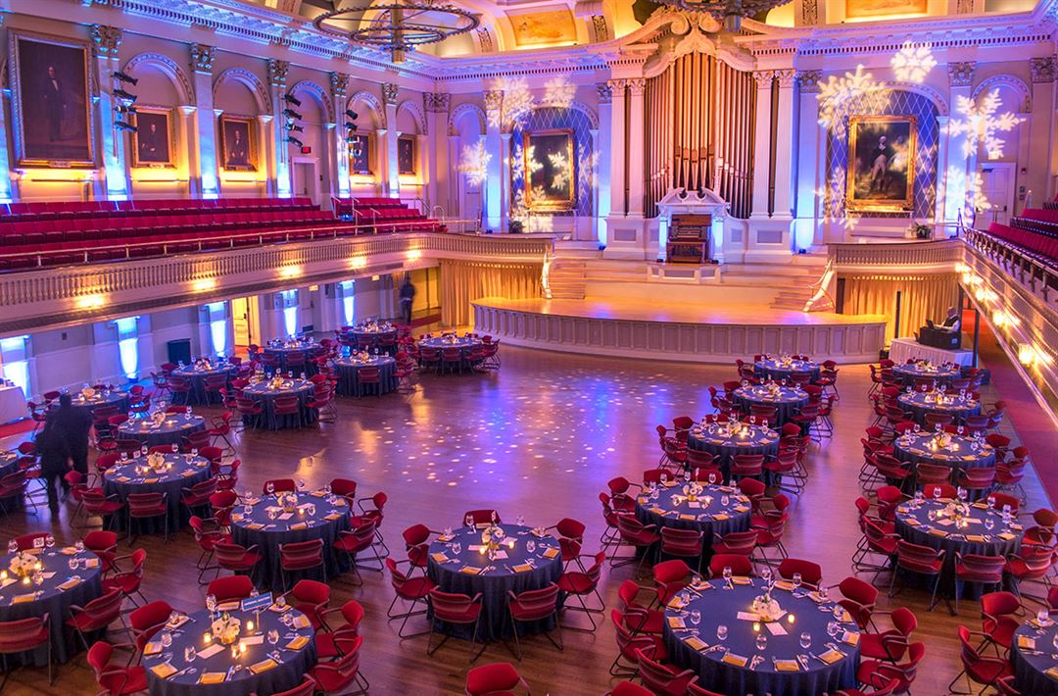
Mechanics Hall
321 Main St, Worcester, MA
1,600 Capacity
Mechanics Hall is highly versatile and well-suited for a variety of events, including galas, weddings, concerts, business meetings, recordings, commencements and family celebrations.
With 14,000 square feet of function space, our venue can accommodate anywhere from 10 to 1,300 people. Your guests will experience the comfort of 21st century amenities amid 19th century elegance.
Availability (Last updated 11/21)
Event Spaces
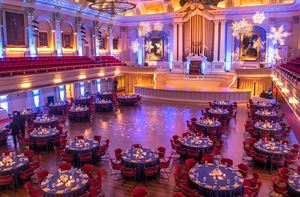
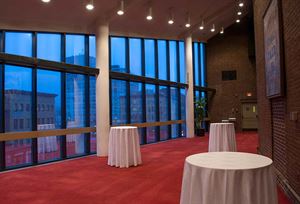
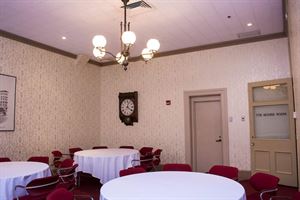
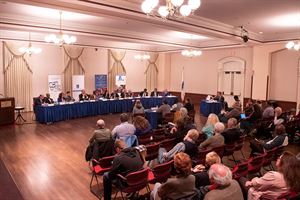
General Event Space
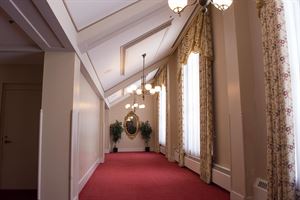
Additional Info
Venue Types
Amenities
- ADA/ACA Accessible
- Full Bar/Lounge
- Outside Catering Allowed
- Wireless Internet/Wi-Fi
Features
- Max Number of People for an Event: 1600
- Number of Event/Function Spaces: 5
- Total Meeting Room Space (Square Feet): 14,299
- Year Renovated: 2015