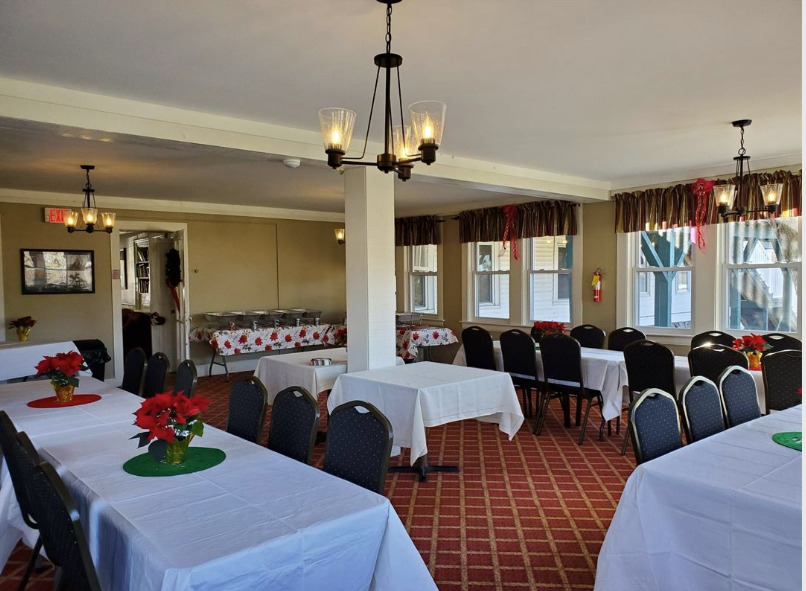
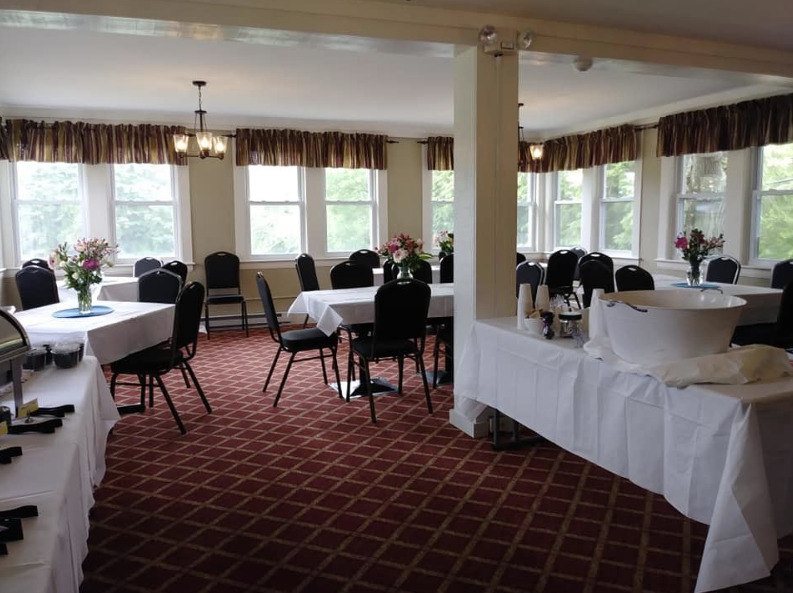
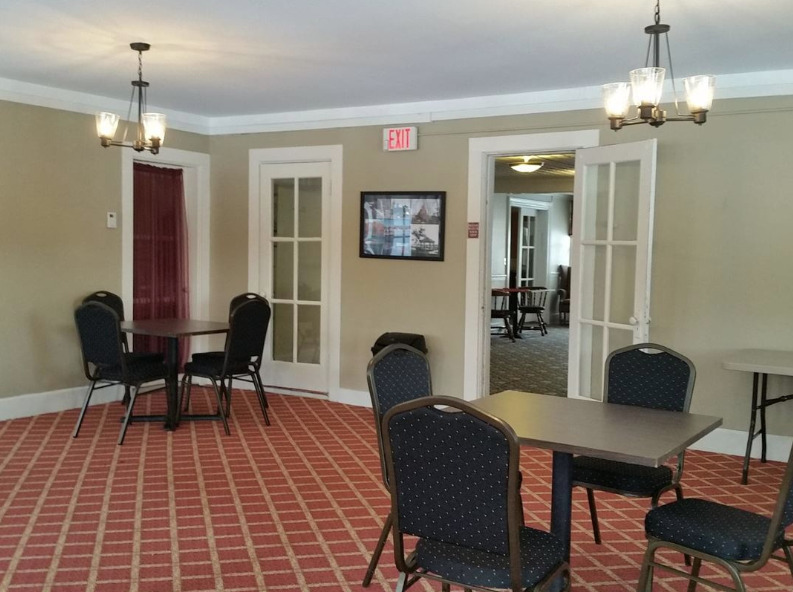
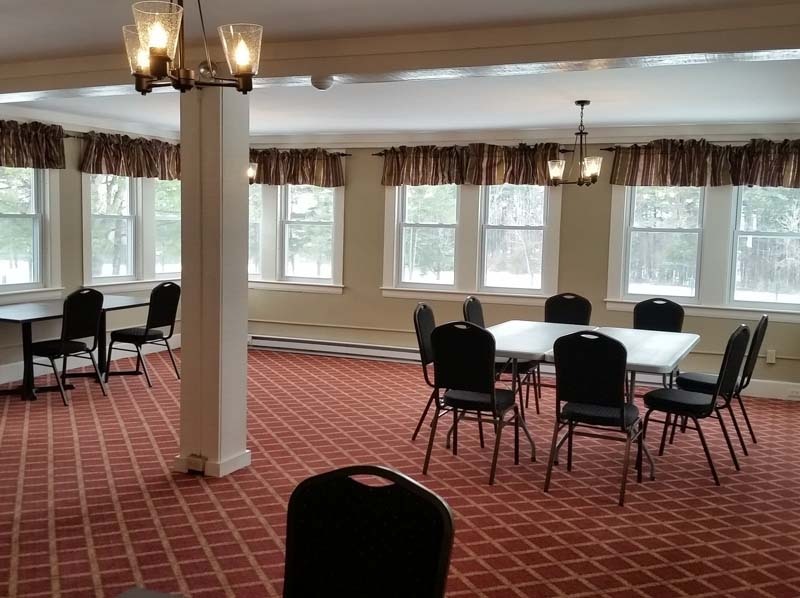
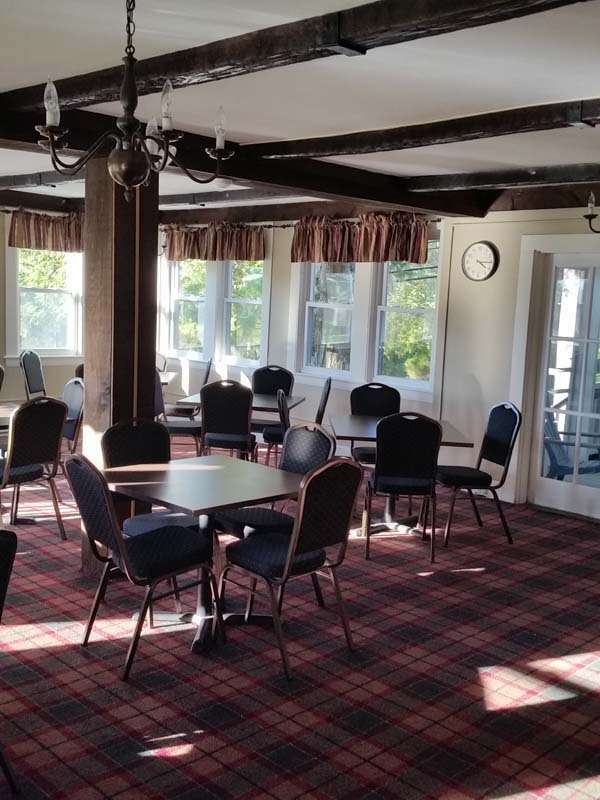













The Windrifter Resort
337 S Main St, Wolfeboro, NH
135 Capacity
$900 / Meeting
Nestled in the mountains of New Hampshire’s Lakes Region, The Windrifter Resort has provided a haven for families to enjoy quality vacations and getaways for over 40 years.
The Windrifter Resort function spaces offer functionality, character and affordability. Each space has its own distinct personality. They offer settings to accommodate a quiet one on one conversation or a lively gathering up to 135 persons. Our DIY model means we provide the blank canvas for setup/decor (some restrictions apply) so you save money, but you still have a beautiful space to enjoy.
So, whether it is a gathering of friends, a meeting of the minds, a card tournament or a family celebration, our spaces can provide the perfect setting for your event.
Event Pricing
Mountain View Room
5 - 45 people
$275 - $550
per event
The Barn
25 - 125 people
$900 per event
Availability (Last updated 6/25)
Event Spaces
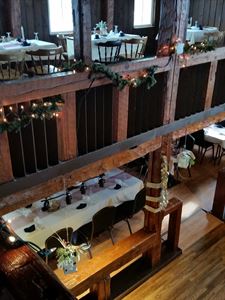
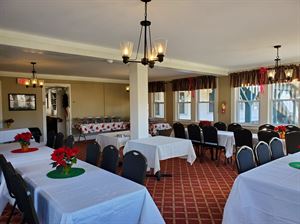
Additional Info
Venue Types
Amenities
- ADA/ACA Accessible
- Outside Catering Allowed
- Wireless Internet/Wi-Fi
Features
- Max Number of People for an Event: 135
- Number of Event/Function Spaces: 2
- Special Features: Barn has 2 levels
- Total Meeting Room Space (Square Feet): 3,200
- Year Renovated: 2019