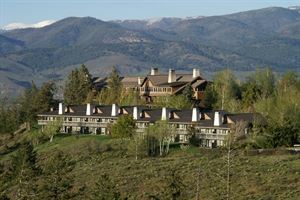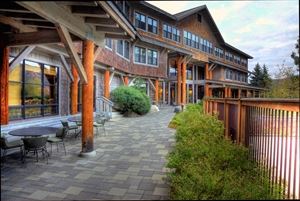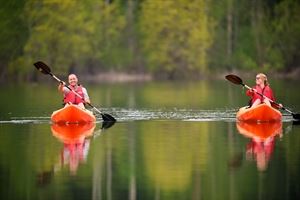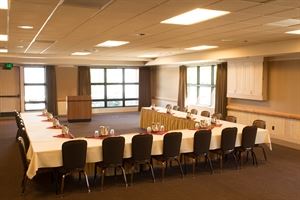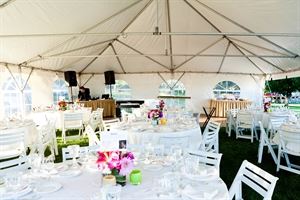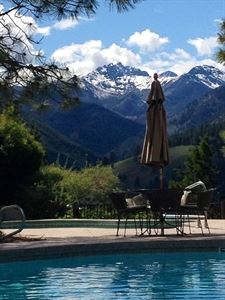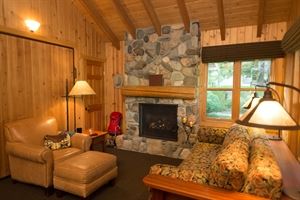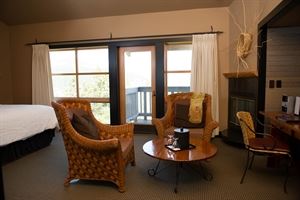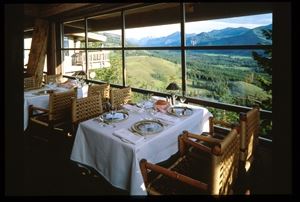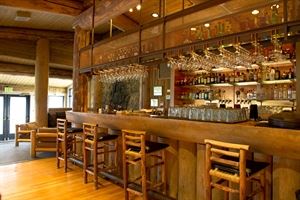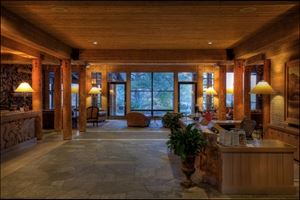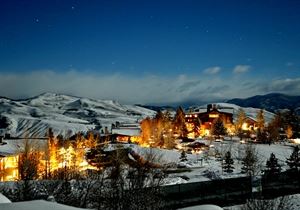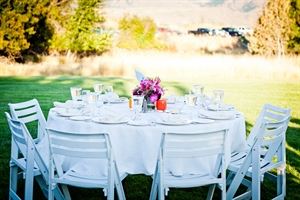Sun Mountain Lodge
604 Patterson Lake Road, Winthrop, WA
Capacity: 250 people
About Sun Mountain Lodge
Situated on 3,000 acres high above the old Western theme town of Winthrop, Washington, Sun Mountain Lodge is an all-season resort near the North Cascades National Park. The Lodge features a broad range of both summer and winter activities. Sun Mountain Lodge offers luxurious guestrooms, a full-service spa, a 3,500-bottle wine collection with a private wine cellar, and an AAA-rated four-diamond gourmet restaurant. We are sought after for our incredible wedding and conference facilities with AV services and impeccable catering.
Event Spaces
Methow Room
Party Tents
Pasayten Ballroom
Sawtooth Room
Venue Types
Amenities
- ADA/ACA Accessible
- Full Bar/Lounge
- On-Site Catering Service
- Outdoor Function Area
- Outdoor Pool
- Waterfront
- Waterview
- Wireless Internet/Wi-Fi
Features
- Max Number of People for an Event: 250
- Number of Event/Function Spaces: 5
- Total Meeting Room Space (Square Feet): 10,000
- Year Renovated: 1989
