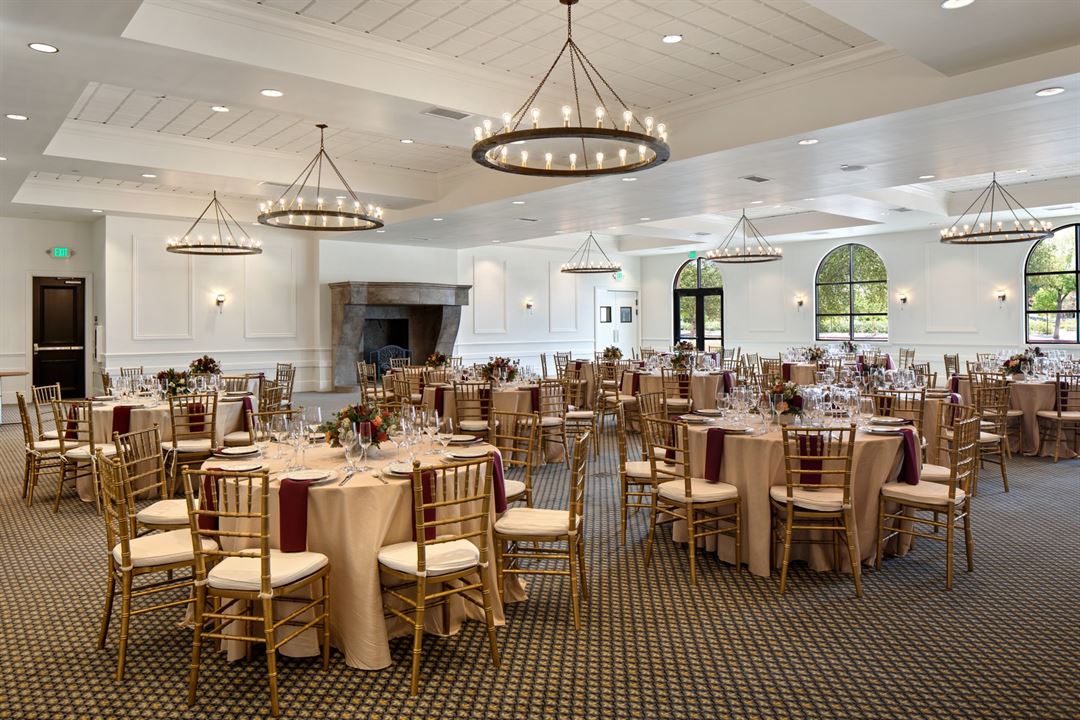
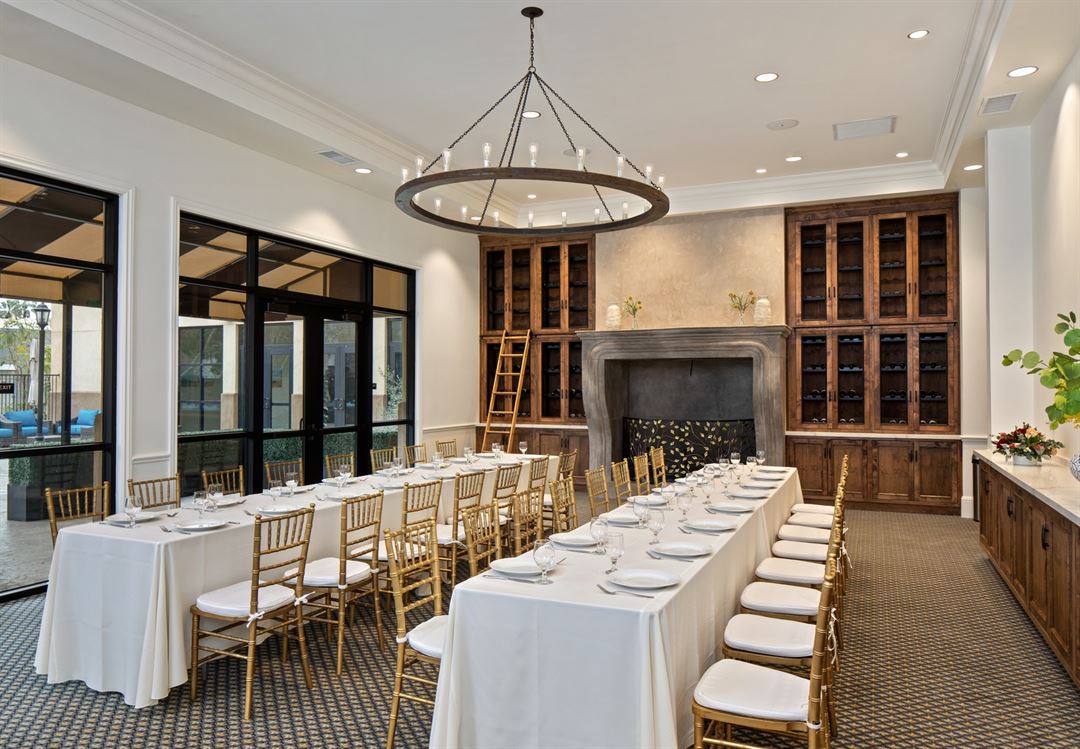
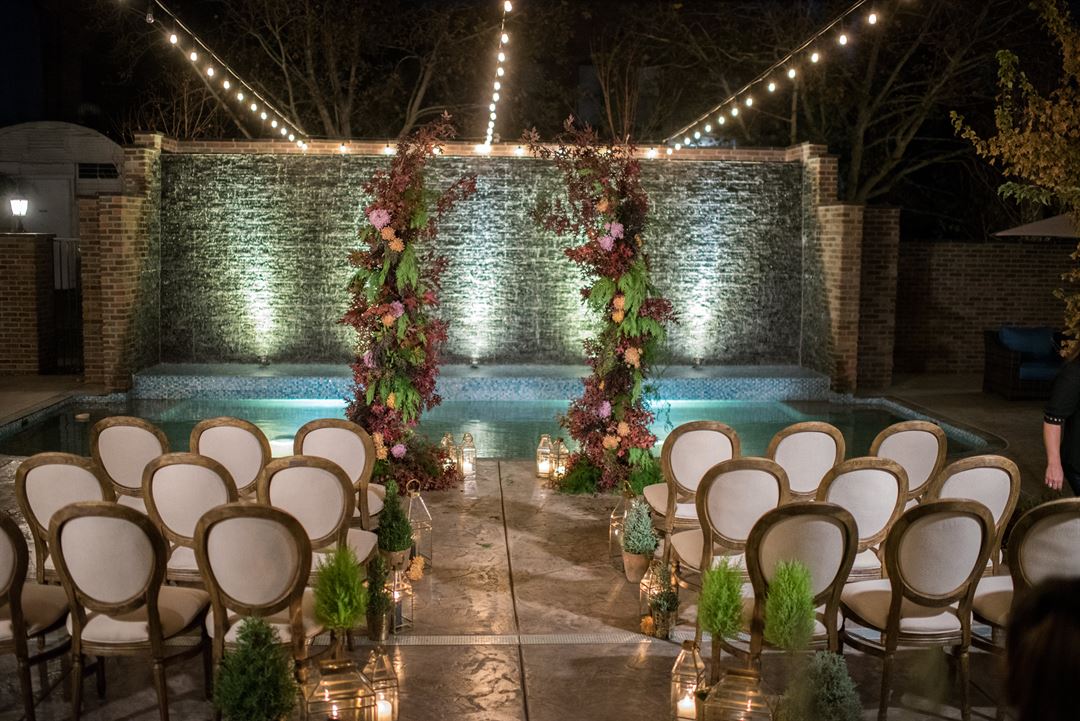
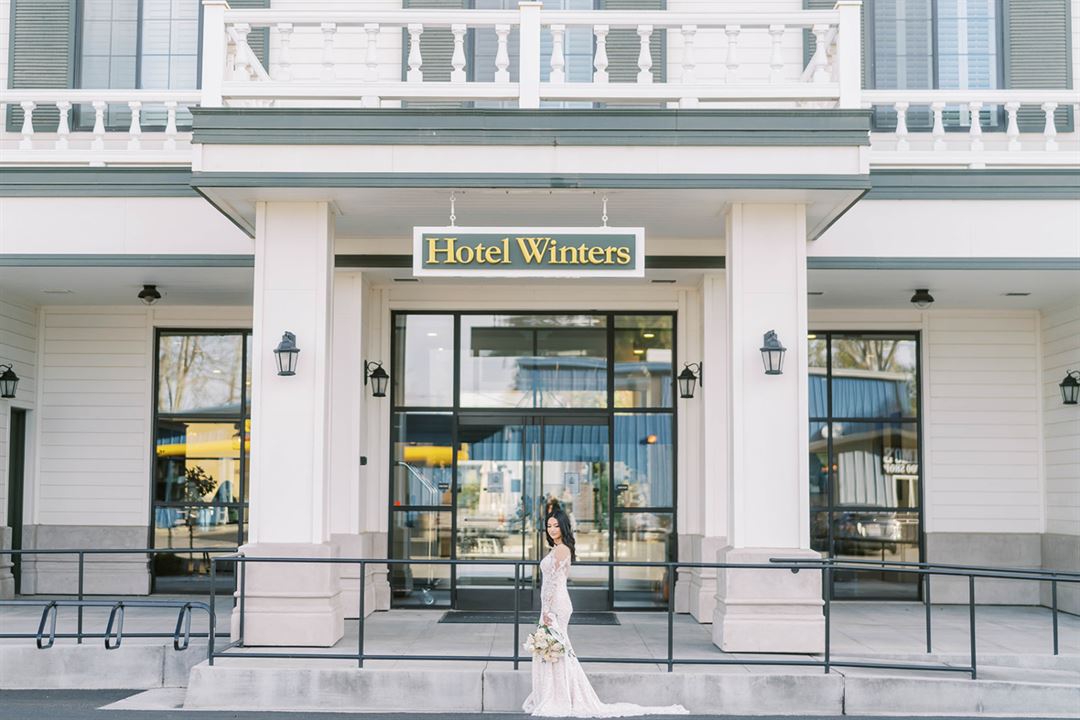
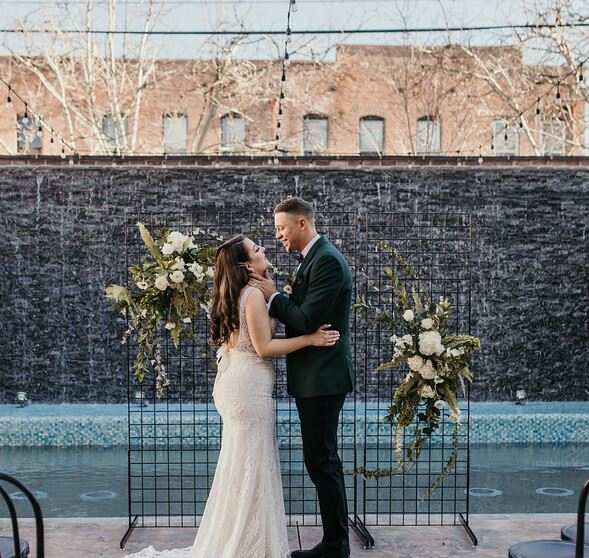


































Hotel Winters
12 Abbey Street, Winters, CA
300 Capacity
Hotel Winters allows visitors from near and far to experience the small town, charming, luxury that only Winters can offer. The full-service boutique hotel is the only one of it’s kind in Yolo County and beyond.
Hotel Winters event venues have been custom crafted to deliver the perfect setting for your event, whether it be social or corporate in nature. Our venues range in size and depending on setup can accommodate up to 300 guests. With 5,000 square feet of event space, we are the first choice for social events, regional business meetings, and elegant weddings. Exquisite and classy decor offer a modern backdrop with small-town charm for a sophisticated wedding or professional business meeting.
Oversized guest rooms with high ceilings, courtyard with water lounge, rooftop bar, on-site restaurant, and full-service spa offer luxury with a touch of small-town charm.
Whatever your dream, Hotel Winters can provide a picturesque backdrop that brings your special day to life. Our thoughtful event staff will work with you to make all your wedding day wishes come true. We’ll attend to the smallest detail because we know that’s where the magic happens.
Event Spaces
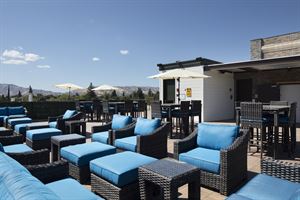
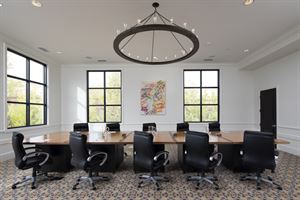
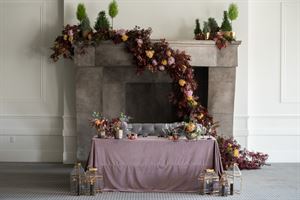

Outdoor Venue
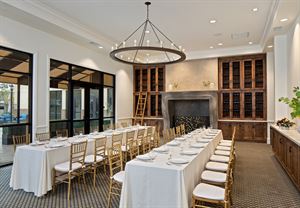
Additional Info
Venue Types
Amenities
- Outdoor Function Area
- Outside Catering Allowed
- Wireless Internet/Wi-Fi
Features
- Max Number of People for an Event: 300