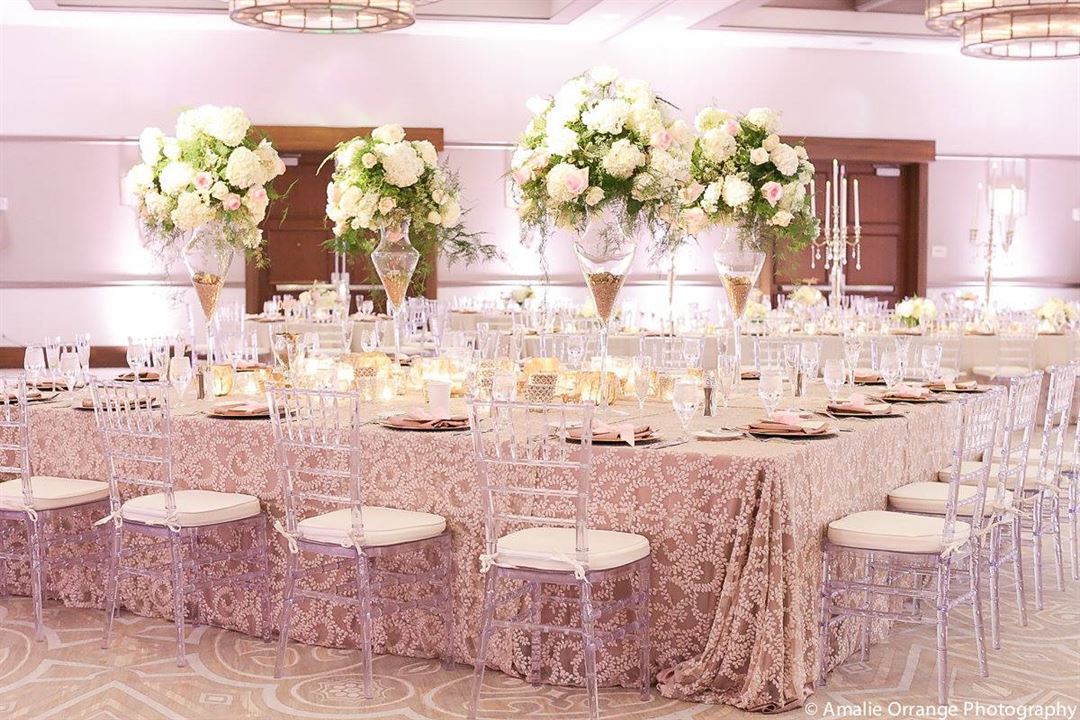
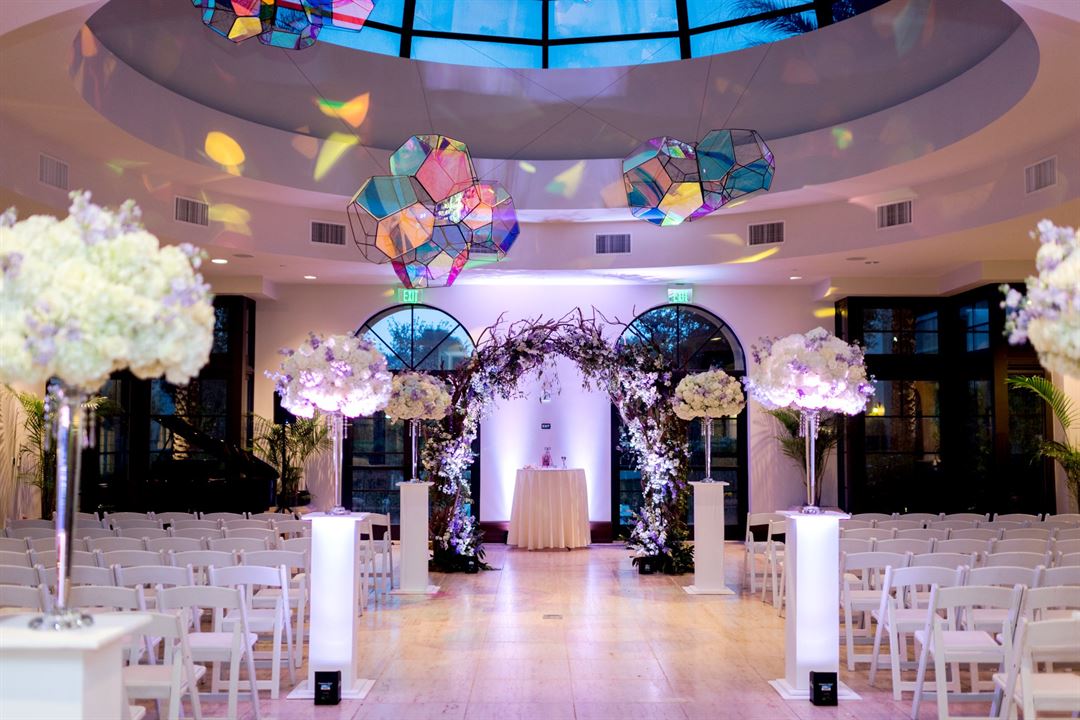
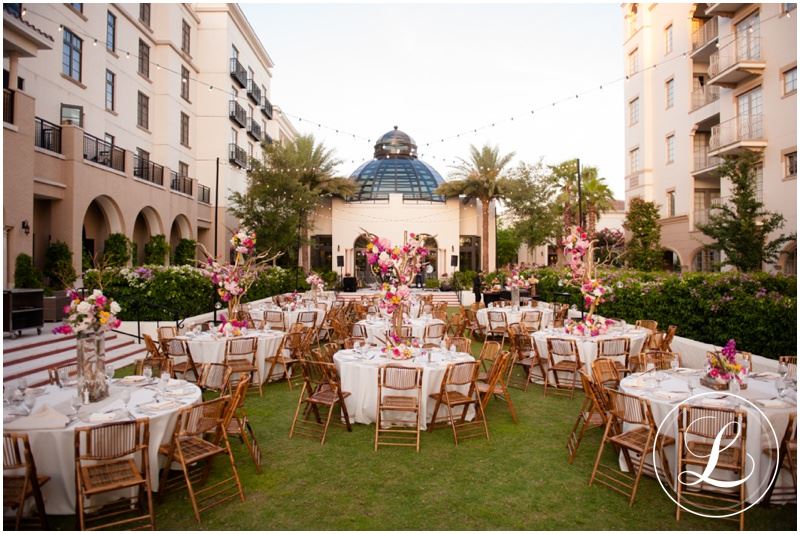
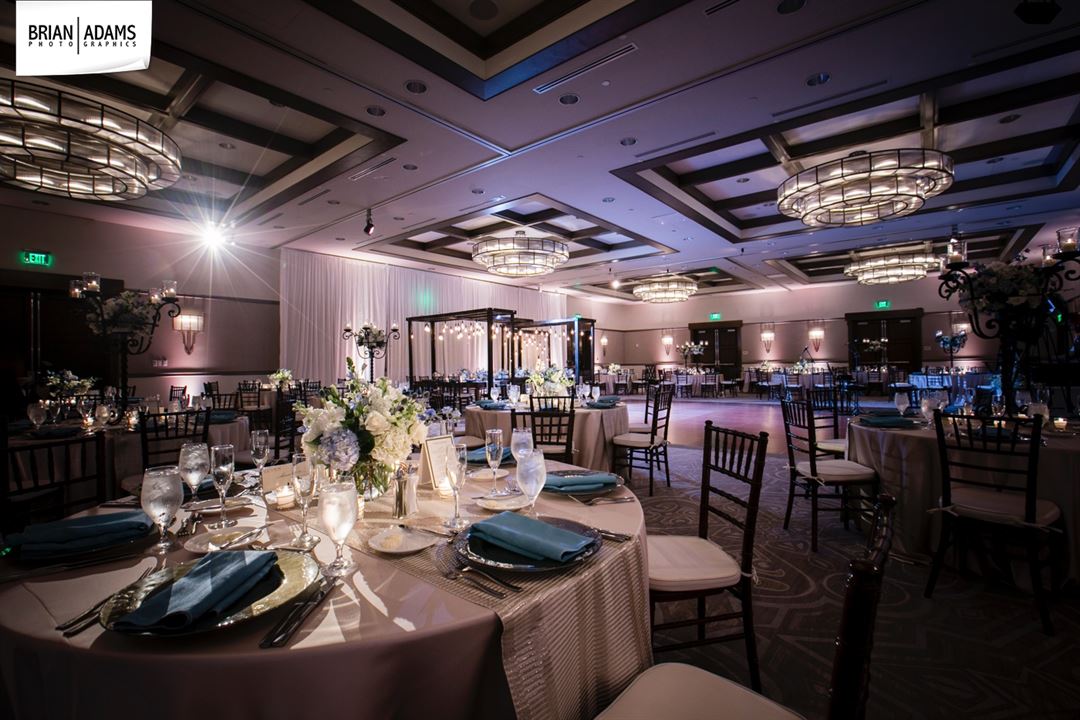



















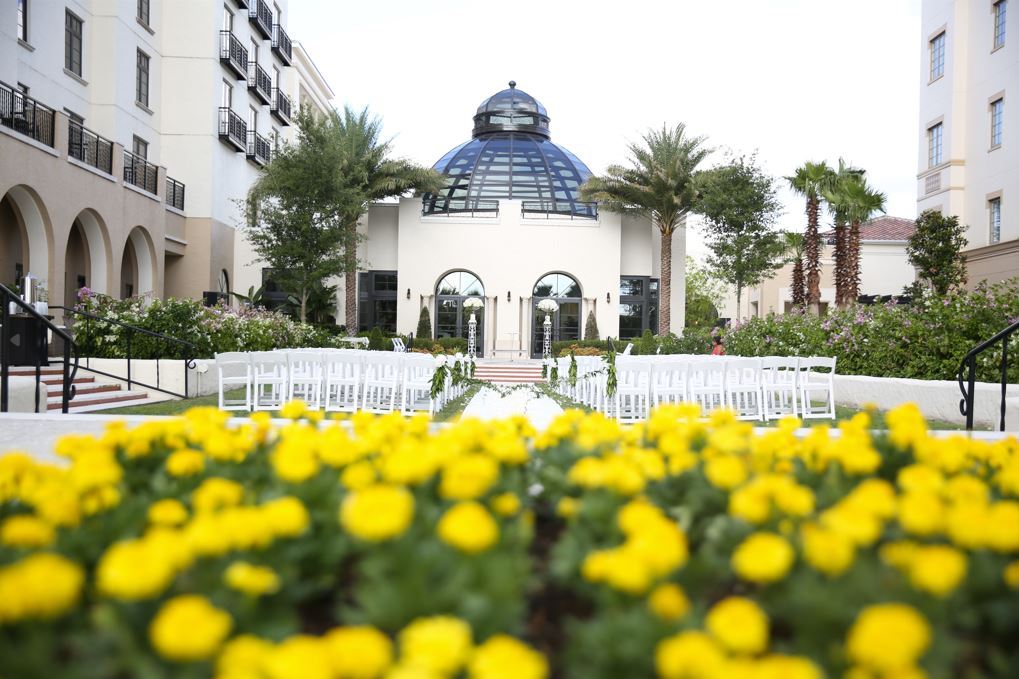
The Alfond Inn
300 East New England Avenue, Winter Park, FL
300 Capacity
$14,450 for 50 Guests
The Alfond Inn offers the perfect setting for your business meeting or special event, and our team is poised to surprise and delight with seamless execution. The Inn features 10,000 square feet of divisable meeting space, including a 1,000 square foot Board Room. The elegant 5,000 square foot divisible Ballroom can seat up to 300 dinner guests. The lavish gardens surrounding The Alfond Inn offer an additional 10,000 square feet for alfresco events. Our Executive Chef customizes his award-winning cuisine, creating that savory and memorable experience for you and your guests.
Event Pricing
Wedding Package
250 people max
$289 per person
Event Spaces
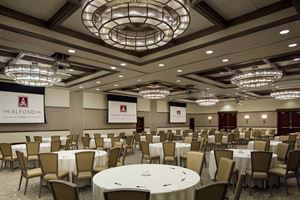





Additional Info
Venue Types
Amenities
- ADA/ACA Accessible
- Full Bar/Lounge
- Fully Equipped Kitchen
- On-Site Catering Service
- Outdoor Function Area
- Outdoor Pool
- Valet Parking
- Wireless Internet/Wi-Fi
Features
- Max Number of People for an Event: 300
- Number of Event/Function Spaces: 4
- Special Features: The 112- room boutique hotel includes the award-winning Hamilton's Kitchen restaurant, a pool and fitness center, and 10,000 square feet of flexible meeting space.
- Total Meeting Room Space (Square Feet): 10,000