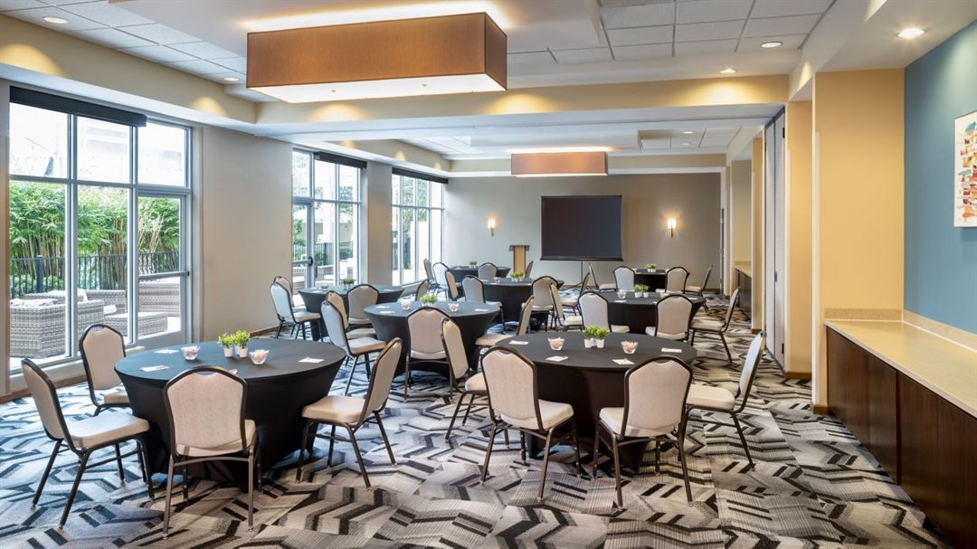
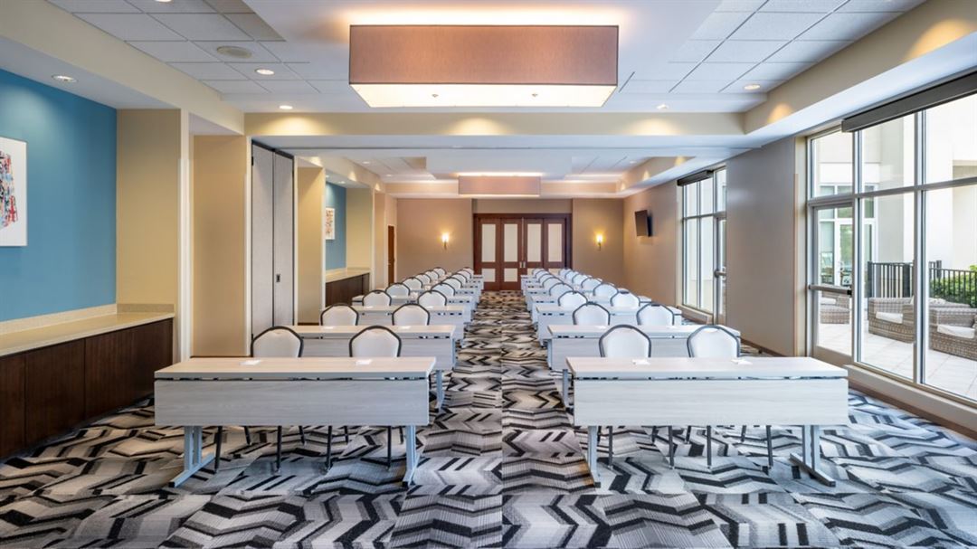
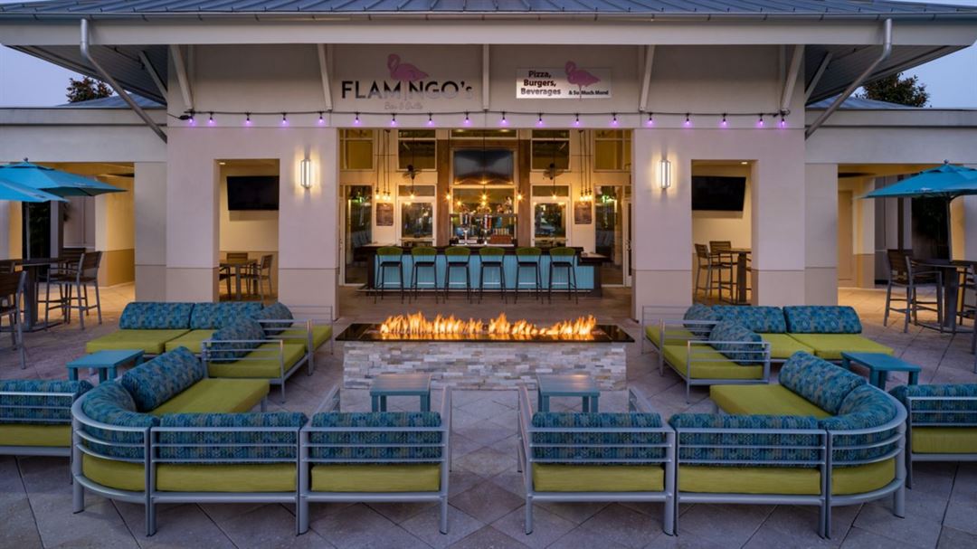
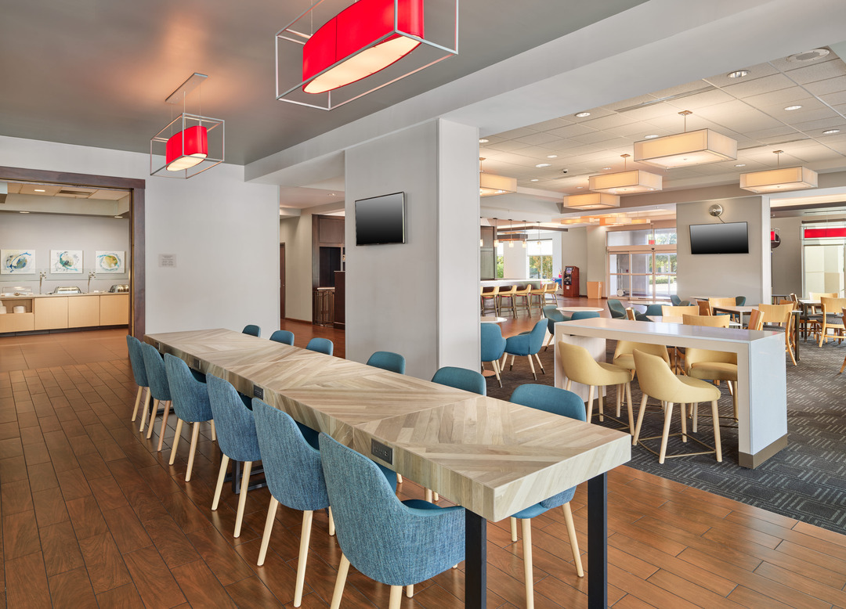
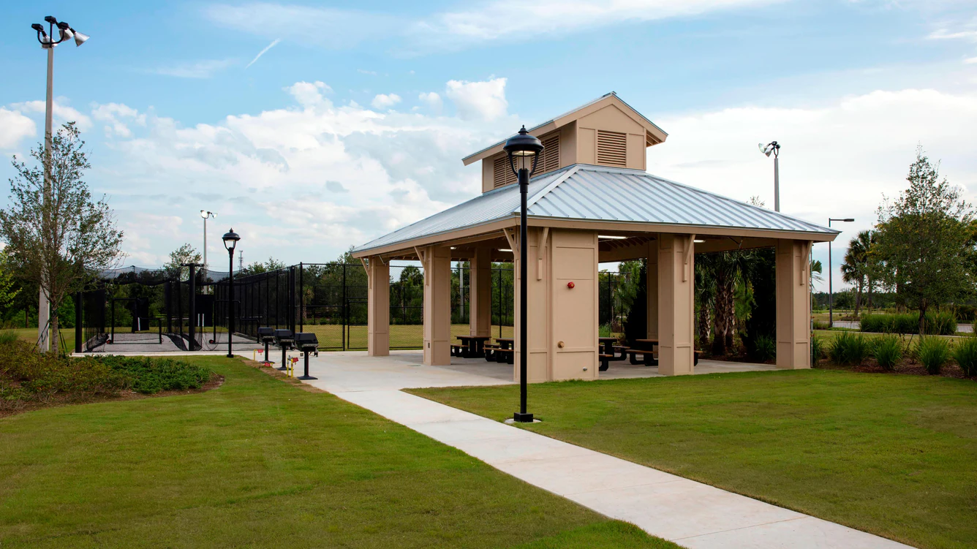
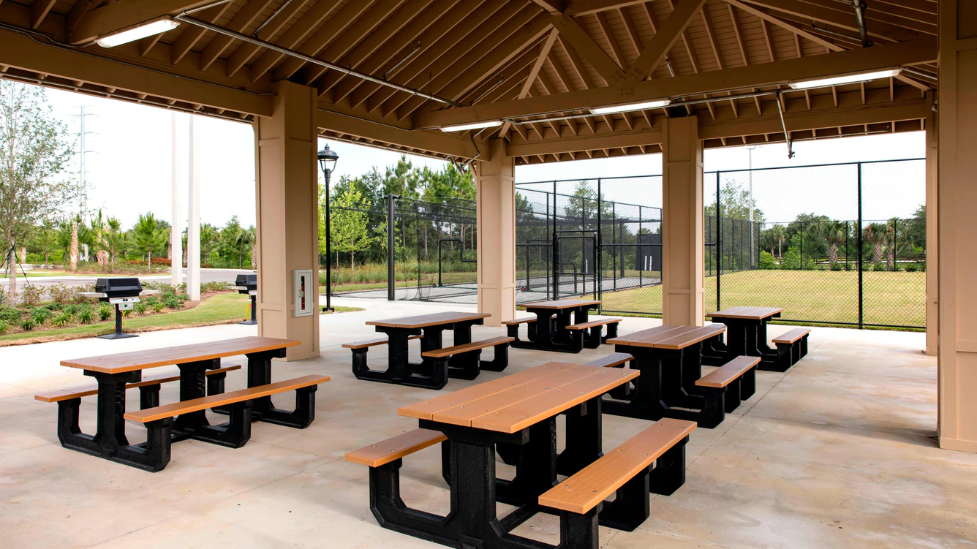
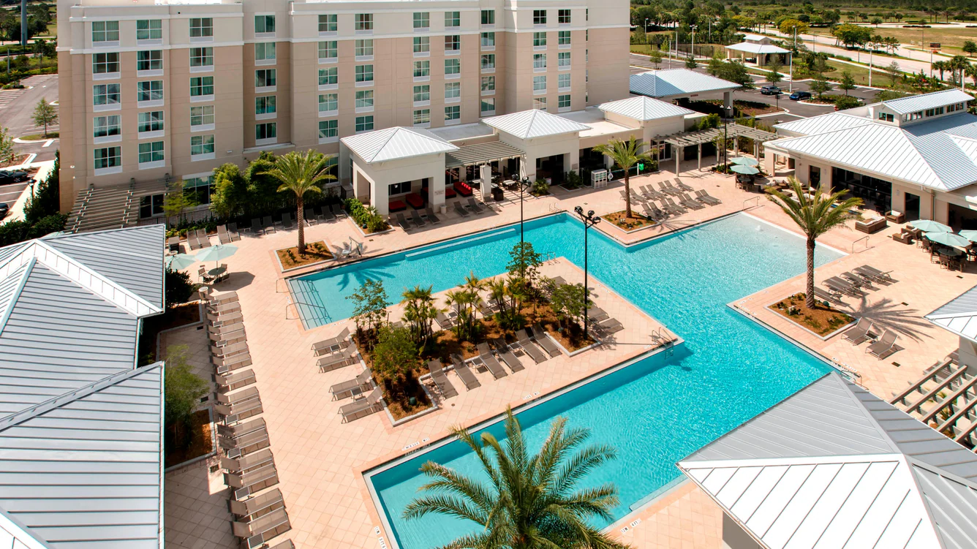







TownePlace Suites by Marriott Orlando at FLAMINGO CROSSINGS Town Center
13295 Hartzog Road, Winter Garden, FL
100 Capacity
$300 to $1,000 / Event
Our Winter Garden conference room is a convenient I-4 corridor meeting and event spot in Orlando! Enjoy our modern AV equipment, onsite catering, and group room blocks for your next gathering. Contact us to learn more about hosting a meeting, social gathering, or even a wedding reception at TownePlace Suites by Marriott Orlando at Flamingo Crossings.
Event Pricing
Meeting Room Rental
100 people max
$300 - $1,000
per event
Event Spaces
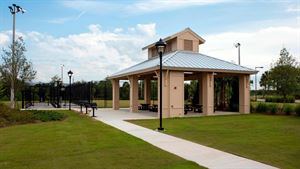
Alternate Venue
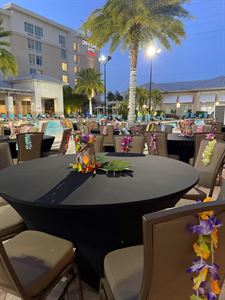



Additional Info
Venue Types
Amenities
- ADA/ACA Accessible
- Full Bar/Lounge
- On-Site Catering Service
- Outdoor Pool
Features
- Max Number of People for an Event: 100
- Number of Event/Function Spaces: 1
- Special Features: Our 1,500 sq. ft. meeting room is divisible in half by an airwall to accommodate smaller events or breakout sessions. Located in the TownePlace Suites we also have ability to offer guest rooms, utilize the lobby, pool deck, restaurant, and more.
- Total Meeting Room Space (Square Feet): 1,500
- Year Renovated: 2016