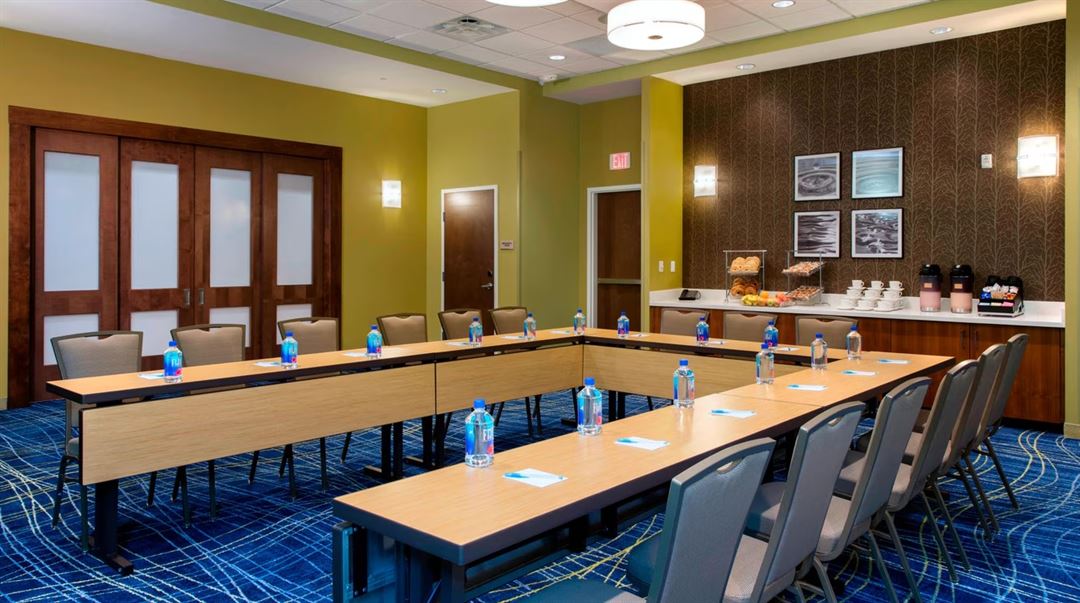
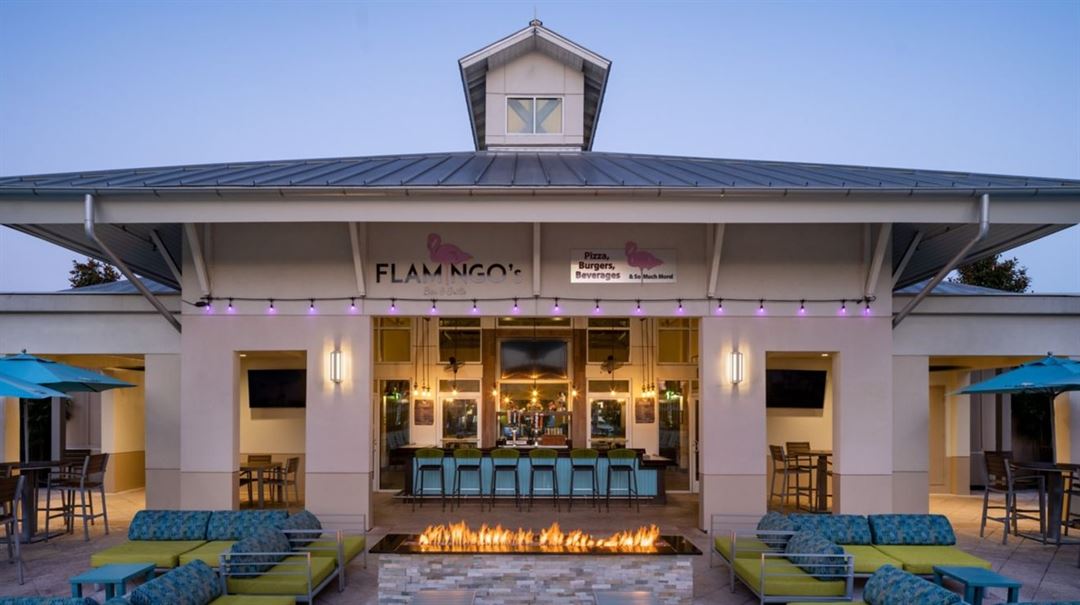
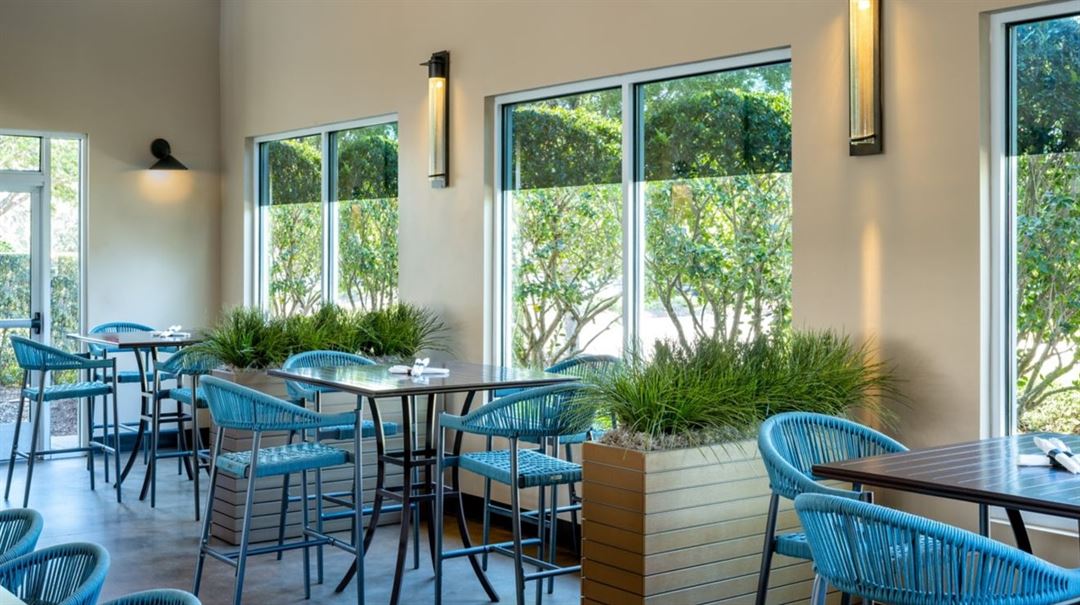
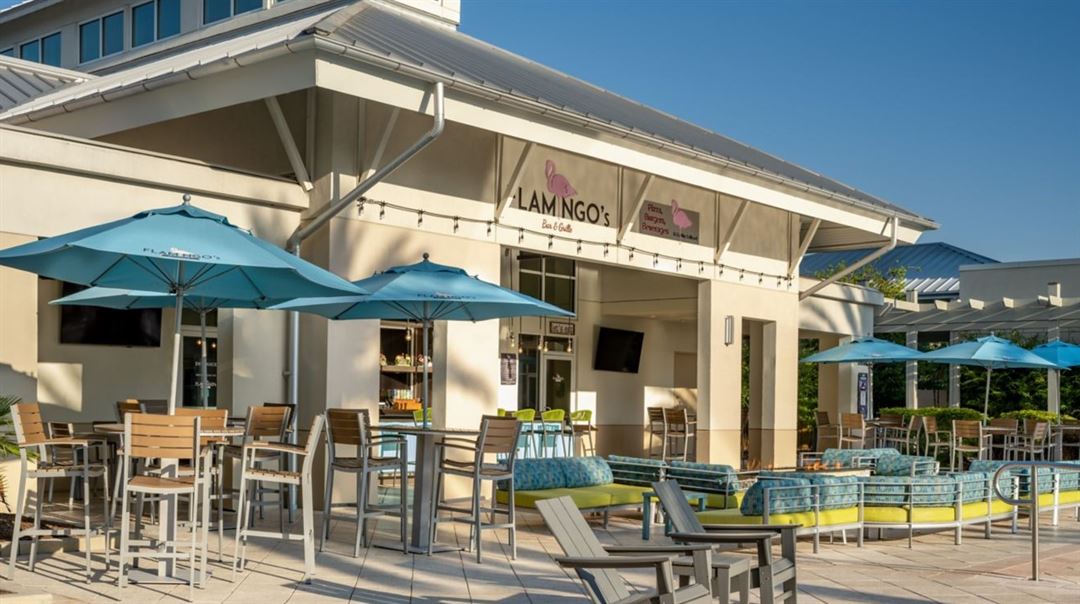
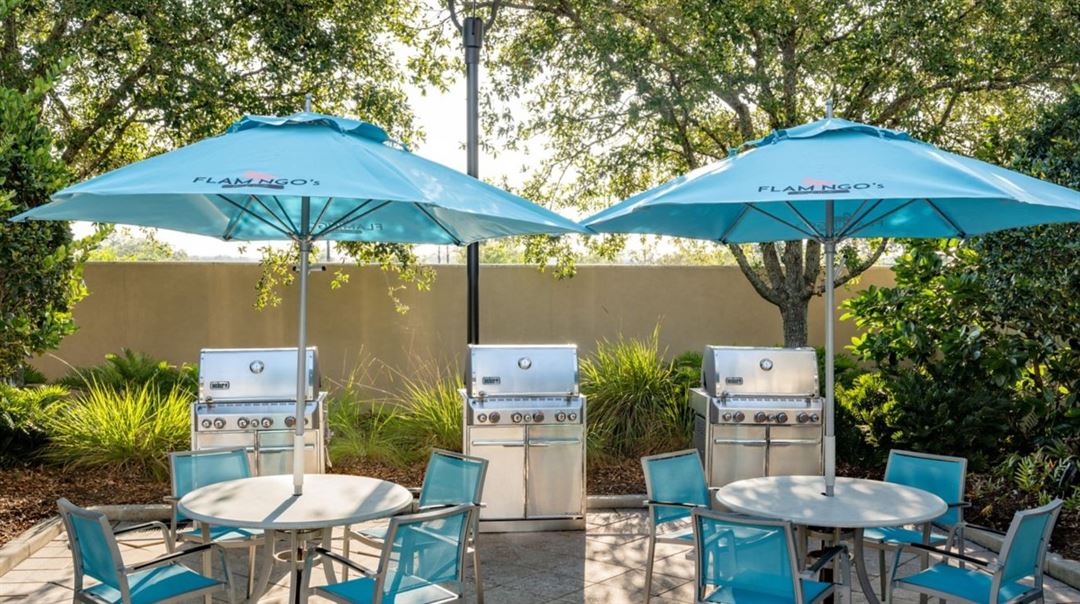






















SpringHill Suites by Marriott Orlando at FLAMINGO CROSSINGS Town Center
13279 Hartzog Road, Winter Garden, FL
100 Capacity
$300 to $5,000 for 50 Guests
Discover versatile meeting spaces tailored to accommodate a variety of events, from corporate gatherings to social functions. Whether you are hosting a small team meeting, larger conference, or wedding reception, the customizable set ups ensure a comfortable and professional environment. Plus, being in the FLAMINGO CROSSINGS Town Center adds the extra convenience of shopping and more dining options just steps away.
Event Pricing
Citrus Room Rental
180 people max
$300 - $1,000
per event
Catering Menu
100 people max
$15.75 - $100
per person
Event Spaces
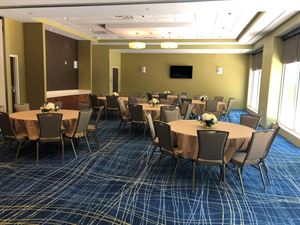
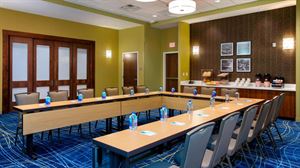
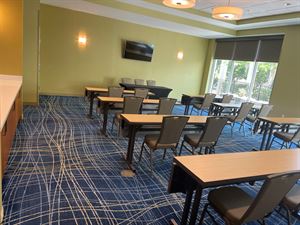
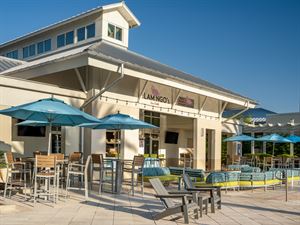
Restaurant/Lounge
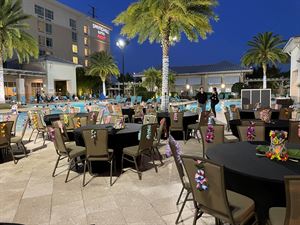
Additional Info
Venue Types
Amenities
- ADA/ACA Accessible
- On-Site Catering Service
- Outdoor Function Area
- Outdoor Pool
- Wireless Internet/Wi-Fi
Features
- Max Number of People for an Event: 100
- Number of Event/Function Spaces: 4
- Special Features: We also offer group room discounts for any attendees requiring overnight accommodations for your event.
- Total Meeting Room Space (Square Feet): 1,500