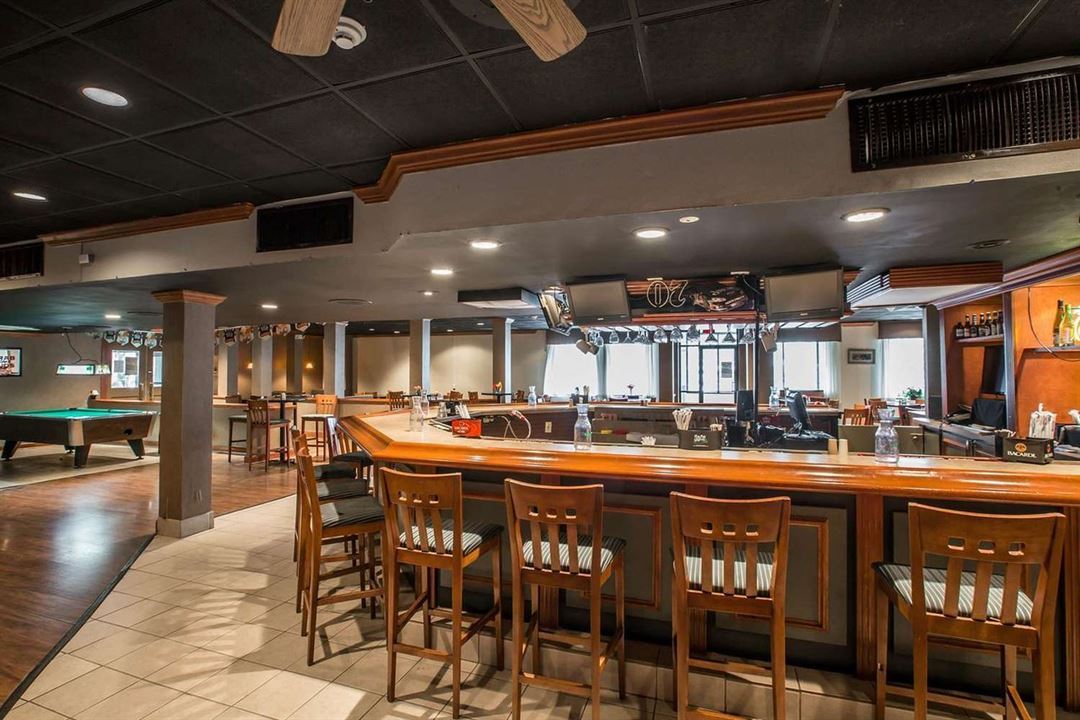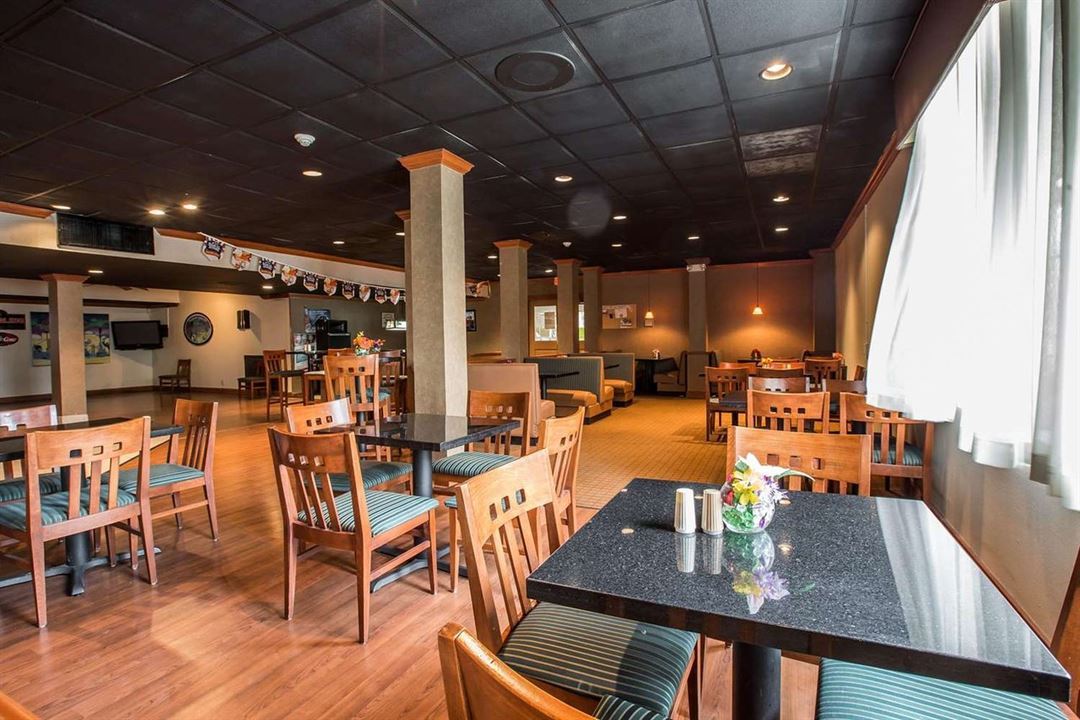










Quality Inn & Suites Hanes Mall
2008 South Hawthorne Road, Winston-Salem, Winston Salem, NC
125 Capacity
$750 to $1,500 / Wedding
The Quality Inn & Suites at Hanes Mall hotel gives guests convenience and value for their stay in Winston-Salem. Our hotel is minutes from the Hanes Mall, Old Salem and many restaurants and attractions in the North Carolina Triad region. Plan your group event with the convenience and value of our meeting facilities.
We have a staging kitchen so you can bring in your own food and beverages, inclusive of alcohol! With a variety of options to meet your needs, our meeting space is a great place for your next family reunion, business conference or special event.
Event Pricing
Regency Ballroom
50 - 180 people
$750 - $1,500
per event
Availability (Last updated 2/22)
Event Spaces

Banquet Room



Additional Info
Venue Types
Amenities
- ADA/ACA Accessible
- Outdoor Pool
- Outside Catering Allowed
- Wireless Internet/Wi-Fi
Features
- Max Number of People for an Event: 125
- Number of Event/Function Spaces: 4
- Total Meeting Room Space (Square Feet): 2,520
- Year Renovated: 2018