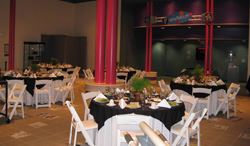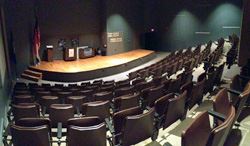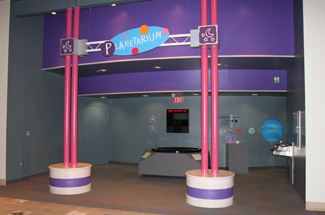Kaleideum North
400 W Hanes Mill Rd, Winston Salem, NC
Capacity: 1,000 people
About Kaleideum North
Kaleideum North offers a variety of venues to make your special event a resounding success. Host your wedding and reception, birthday party, business retreat, and meetings at Kaleideum North and bring your special event to life.
Event Pricing
Birthday Bash for up to 15 children
Attendees: 15 maximum
| Deposit is Required
| Pricing is for
parties
only
Attendees: 15 max |
$150 - $175
/event
Pricing for parties only
Kaleideum Super Party for up to 15 children
Attendees: 15 maximum
| Deposit is Required
| Pricing is for
parties
only
Attendees: 15 max |
$250 - $300
/event
Pricing for parties only
Birthday Bash for 16-30 children
Attendees: 16-30
| Deposit is Required
| Pricing is for
parties
only
Attendees: 16-30 |
$300 - $350
/event
Pricing for parties only
Kaleideum Super Party for 16-30 children
Attendees: 16-30
| Deposit is Required
| Pricing is for
parties
only
Attendees: 16-30 |
$400 - $450
/event
Pricing for parties only
Museum Private Party
Deposit is Required
| Pricing is for
parties
only
$750 - $1,100
/event
Pricing for parties only
Entire Museum Evening Rental (up to 6 hours)
Attendees: 130 maximum
| Deposit is Required
| Pricing is for
all event types
Attendees: 130 max |
$5,000
/event
Pricing for all event types
Museum First Floor
Attendees: 100-500
| Pricing is for
all event types
Attendees: 100-500 |
$5,000
/event
Pricing for all event types
Picnic Area Hourly Rental
Attendees: 75 maximum
| Deposit is Required
| Pricing is for
all event types
Attendees: 75 max |
$50
/hour
Pricing for all event types
Great Hall
Attendees: 50 maximum
| Pricing is for
meetings
only
Attendees: 50 max |
$100
/hour
Pricing for meetings only
Learning Lab 1 or 2 Hourly Rental
Attendees: 40 maximum
| Deposit is Required
| Pricing is for
all event types
Attendees: 40 max |
$100
/hour
Pricing for all event types
Lecture Hall Hourly Rental
Attendees: 75 maximum
| Deposit is Required
| Pricing is for
all event types
Attendees: 75 max |
$100
/hour
Pricing for all event types
Auditorium Hourly Rental
Attendees: 130 maximum
| Deposit is Required
| Pricing is for
all event types
Attendees: 130 max |
$150
/hour
Pricing for all event types
FoodWorks Hourly Rental
Attendees: 120 maximum
| Deposit is Required
| Pricing is for
all event types
Attendees: 120 max |
$150
/hour
Pricing for all event types
Planetarium Hourly Rental
Attendees: 119 maximum
| Deposit is Required
| Pricing is for
all event types
Attendees: 119 max |
$500
/hour
Pricing for all event types
Traveling Exhibit Hall Hourly Rental
Attendees: 100 maximum
| Pricing is for
all event types
Attendees: 100 max |
$700
/hour
Pricing for all event types
Event Spaces
FoodWorks
Lecture Hall
The Auditorium
The Planetarium
Auditorium
FoodWorks
Great Hall
Lecture Hall
PhysicsWorks Gallery
Picnic Area
Picnic Area
Planetarium
Travelling Exhibit Gallery
Venue Types
Amenities
- ADA/ACA Accessible
- Fully Equipped Kitchen
- Outdoor Function Area
- Outside Catering Allowed
- Wireless Internet/Wi-Fi
Features
- Max Number of People for an Event: 1000
- Number of Event/Function Spaces: 8
- Year Renovated: 2001




















