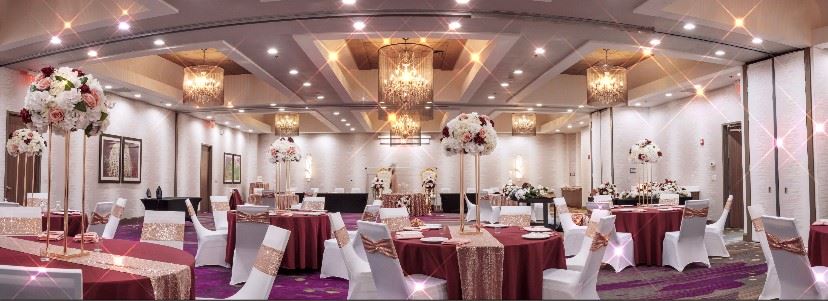
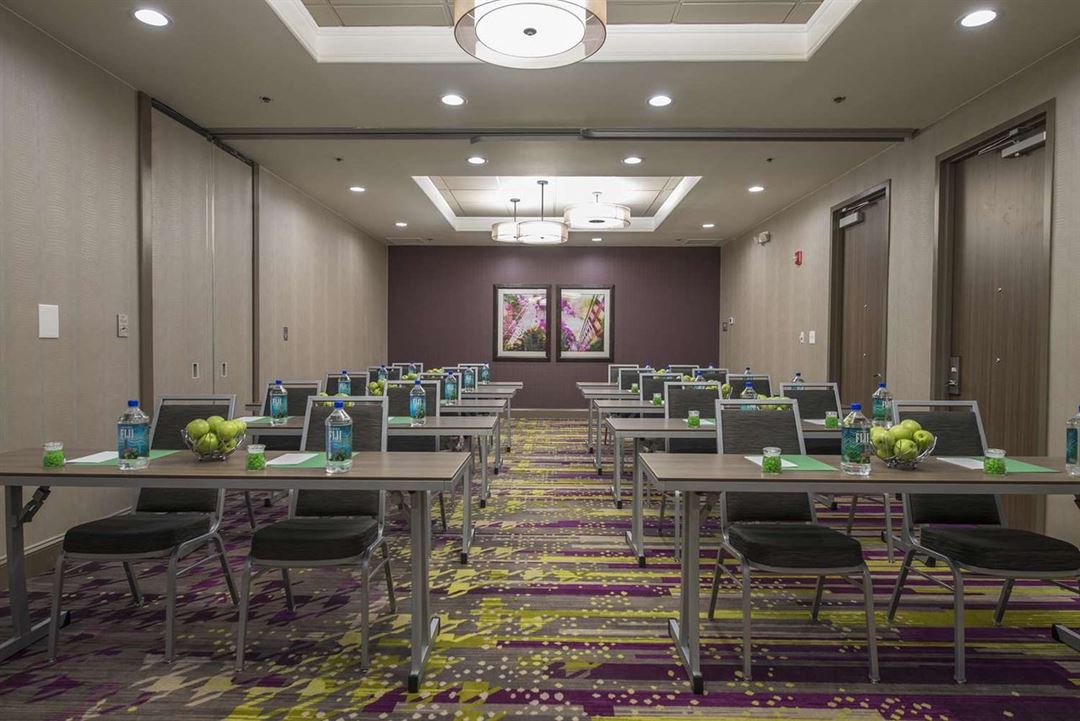
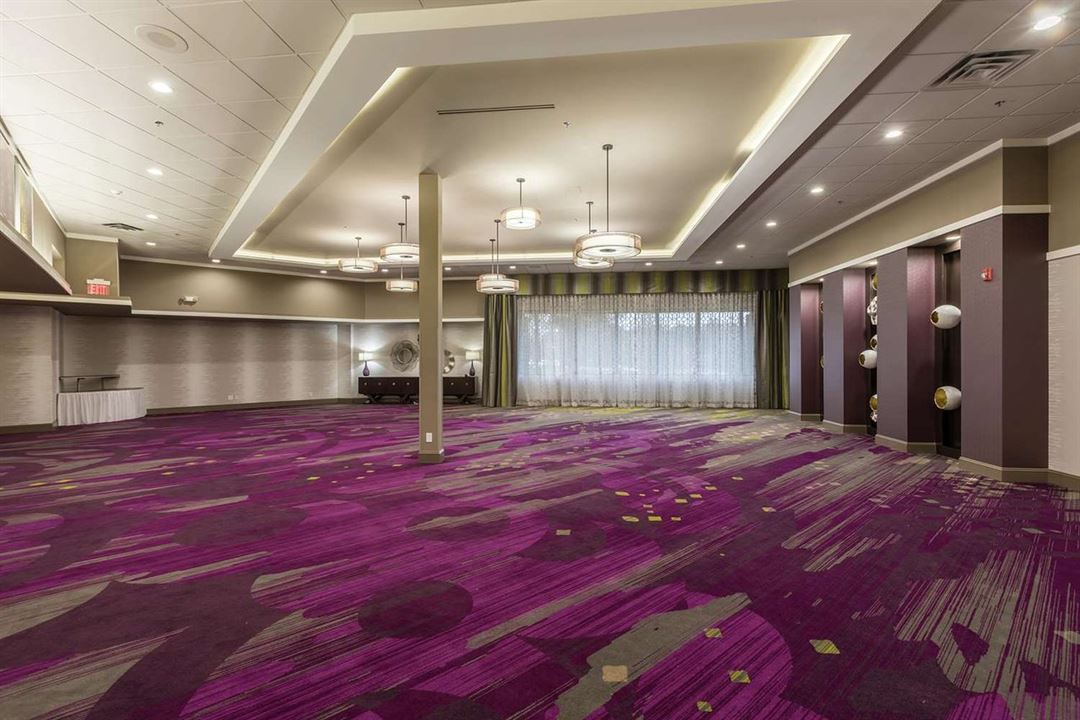
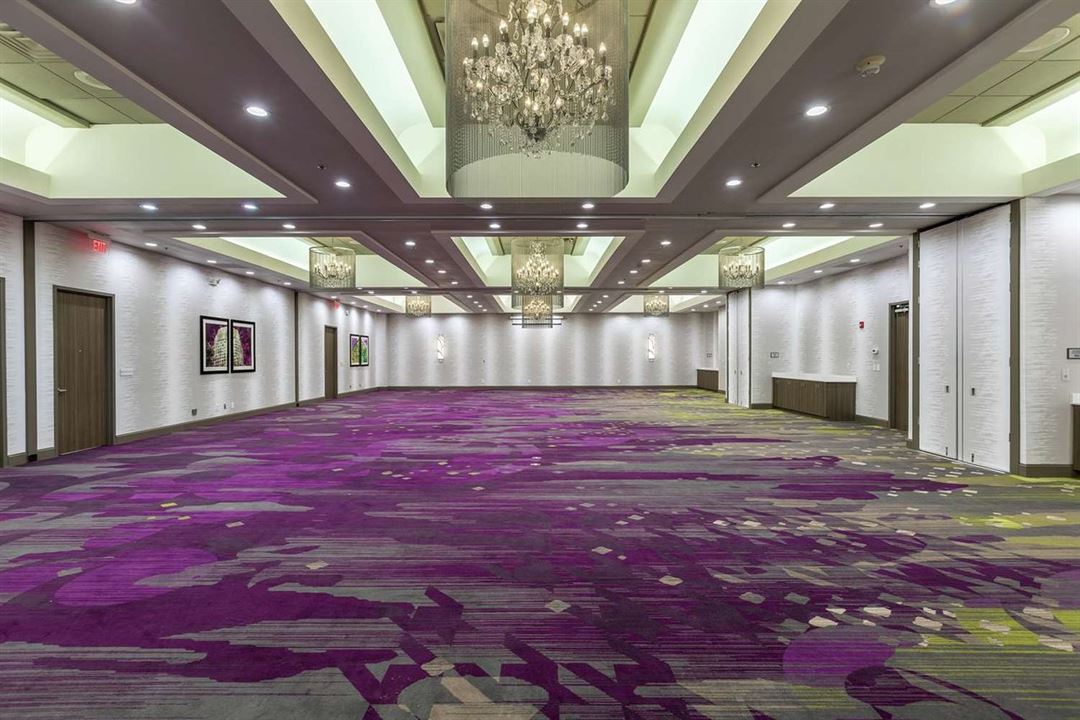
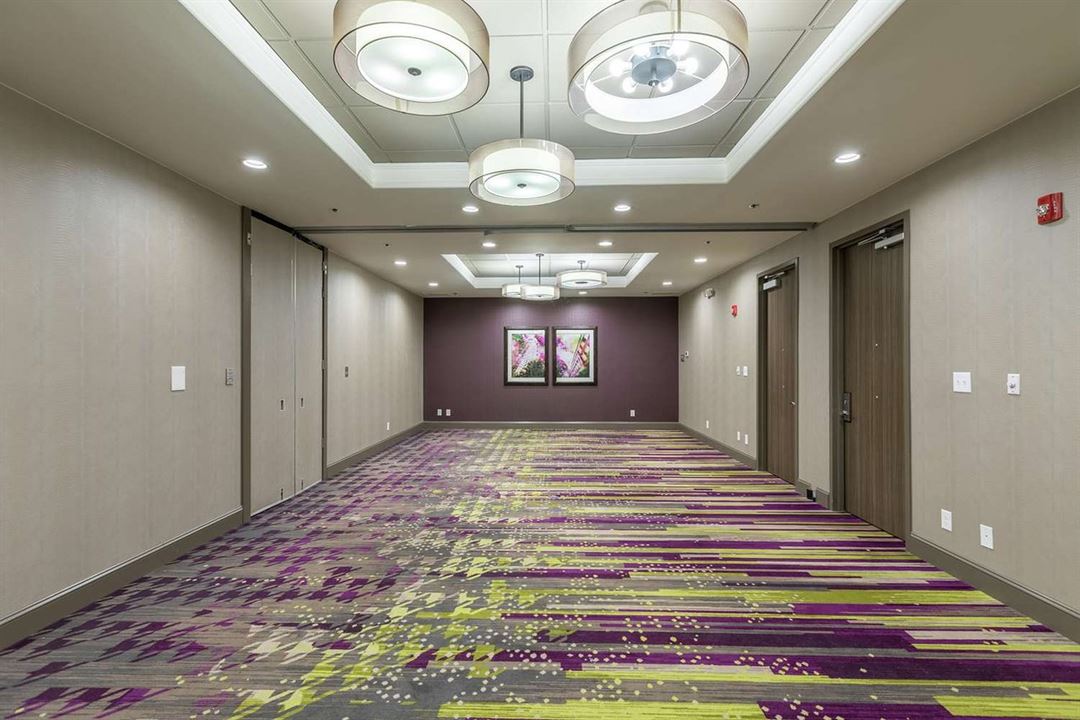














DoubleTree by Hilton Hotel Winston Salem - University
5790 University Parkway, Winston Salem, NC
200 Capacity
$600 to $1,800 / Wedding
Planning events is one of the things we do best at DoubleTree. Whether you invite friends, colleagues, or clients to an event at DoubleTree, we’ll make sure that everything will run smoothly. We’re ready to help: setting up your space, supplying the room with what you need, or meeting special dietary needs, we'll make sure the details are dialed in. We’d love to give you a tour and show you some of the ways we'll help you make your next event the best ever.
Event Pricing
Square A/B
10 - 40 people
$200 - $400
per event
Serendipity Ballroom
50 - 200 people
$600 - $1,800
per event
Salem Ballroom
25 - 100 people
$1,200 per event
Event Spaces
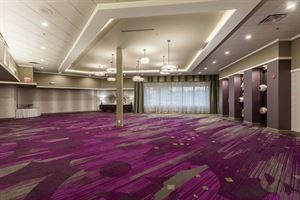
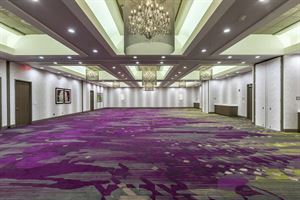


Additional Info
Venue Types
Amenities
- ADA/ACA Accessible
- Full Bar/Lounge
- Fully Equipped Kitchen
- On-Site Catering Service
- Outdoor Pool
- Wireless Internet/Wi-Fi
Features
- Max Number of People for an Event: 200
- Number of Event/Function Spaces: 7
- Total Meeting Room Space (Square Feet): 5,991