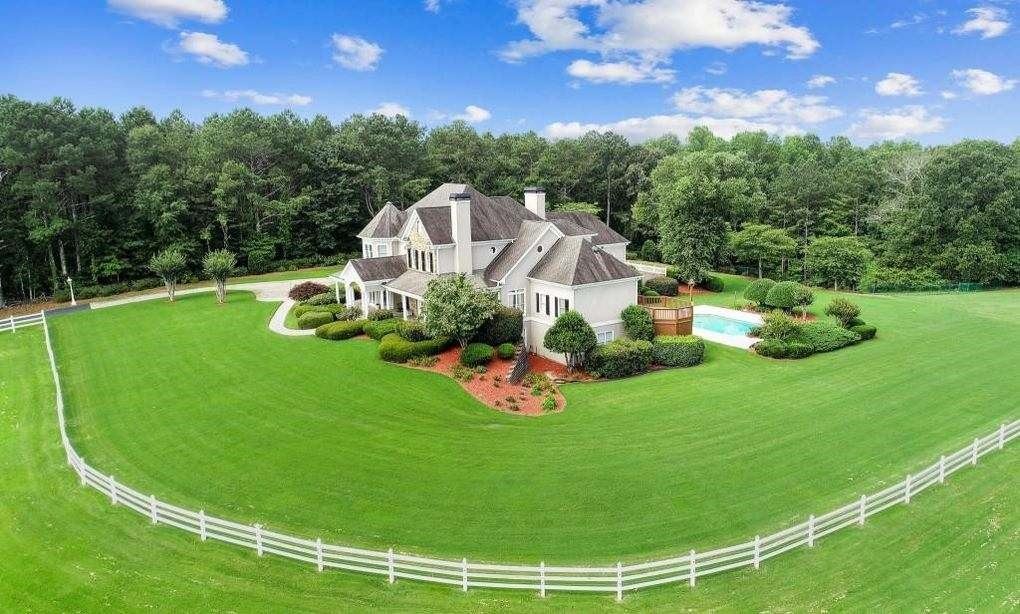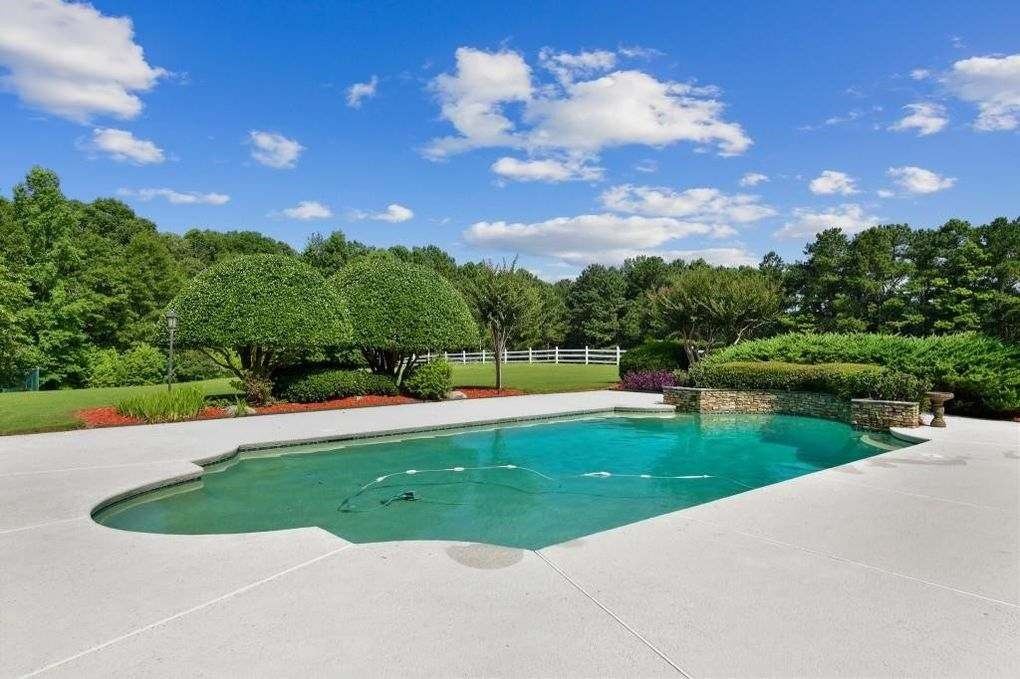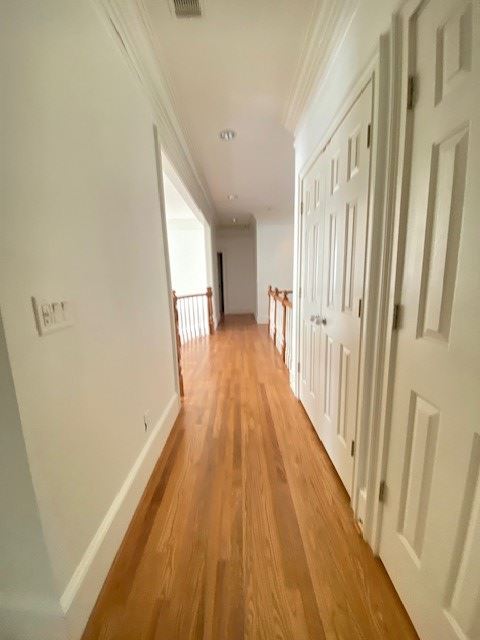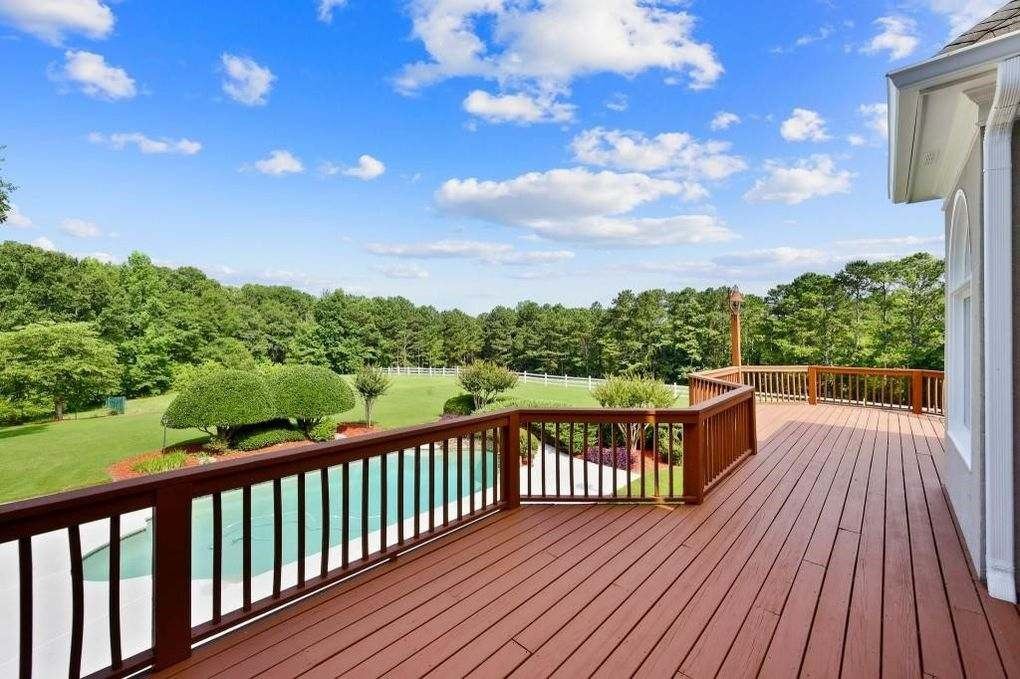



















Sunchild Farms
4079 Post Rd, Winston, GA
250 Capacity
$800 / Event
The main house at Sunchild Farms is a spacious 10,000-square-foot building that can accommodate a variety of events, from birthday parties and baby showers to weddings and corporate retreats. The house features a large main room with a fireplace, a formal dining room, a kitchen with all the amenities, and a spacious basement with a game room and a lounge area.
The house also has a pool, and a deck overlooking the beautiful grounds. There are also outdoor games available, such as cornhole, and badminton. Guests can also enjoy access to the nature trails, which are perfect for hiking, biking, or horseback riding.
Sunchild Farms is located just 25 minutes west of Atlanta and only 10 minutes from the local shopping district. This makes it a convenient and accessible location for guests from all over the area.
Here are some of the other activities that guests can enjoy at Sunchild Farms:
* Fishing
* ATV rides
* Camping
* Stargazing
* Hiking
* Picnics
* Swimming
* Playing games
* Relaxing in the sun
* Spending time with family and friends
* Paint and sips
We hope you'll consider Sunchild Farms for your next event. We can't wait to help you create memories that will last a lifetime.
Event Pricing
Parties
75 people max
$200 per hour
Event Spaces


General Event Space

Outdoor Venue
Additional Info
Venue Types
Amenities
- ADA/ACA Accessible
- Fully Equipped Kitchen
- Outdoor Function Area
- Outdoor Pool
- Outside Catering Allowed
- Wireless Internet/Wi-Fi
Features
- Max Number of People for an Event: 250
- Number of Event/Function Spaces: 4
- Total Meeting Room Space (Square Feet): 2,000
- Year Renovated: 2007