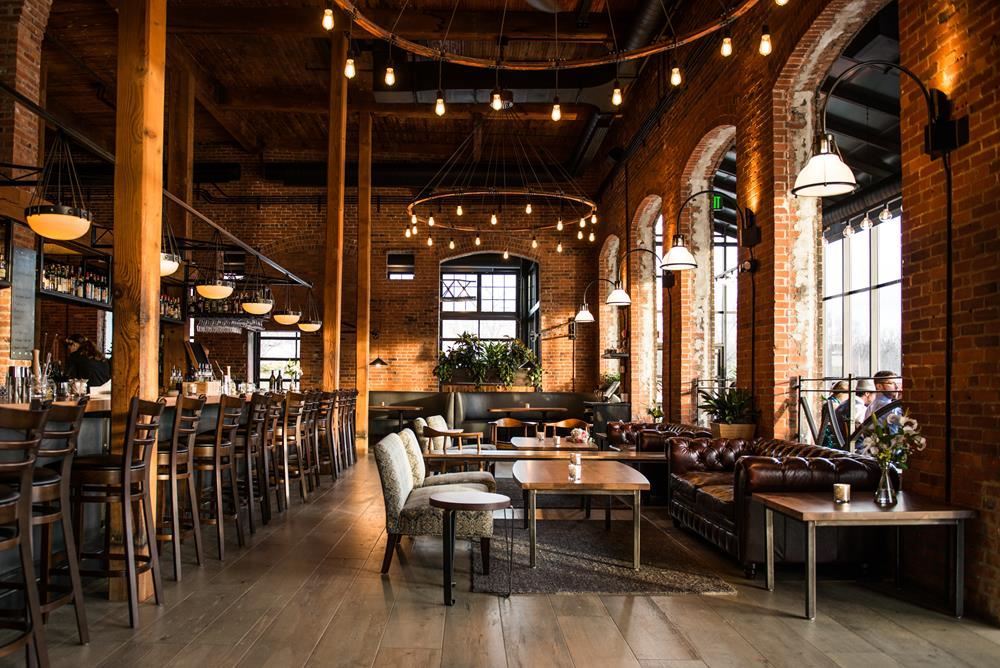
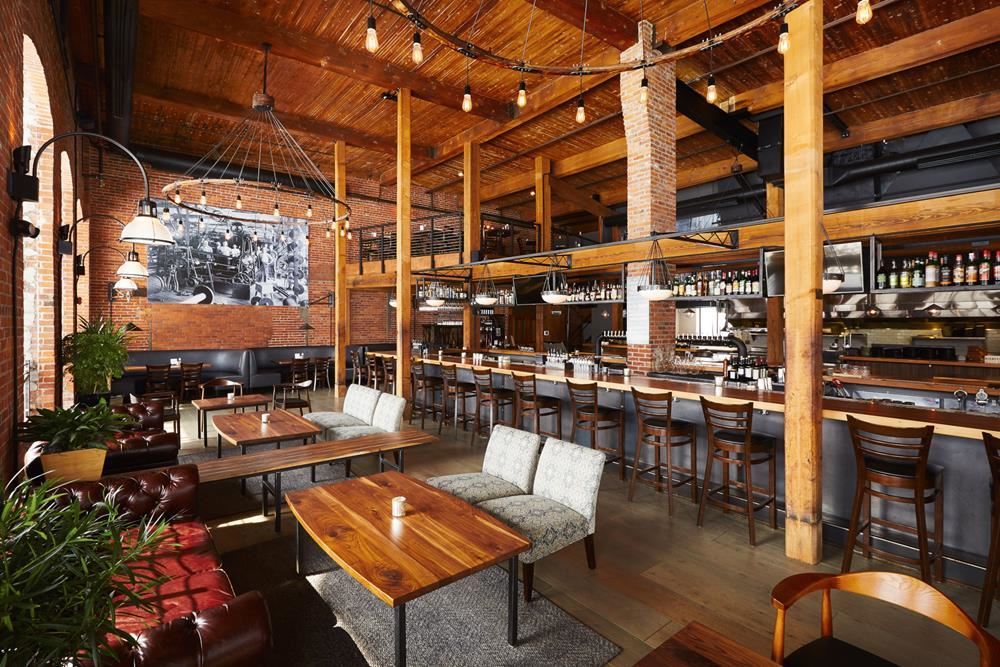
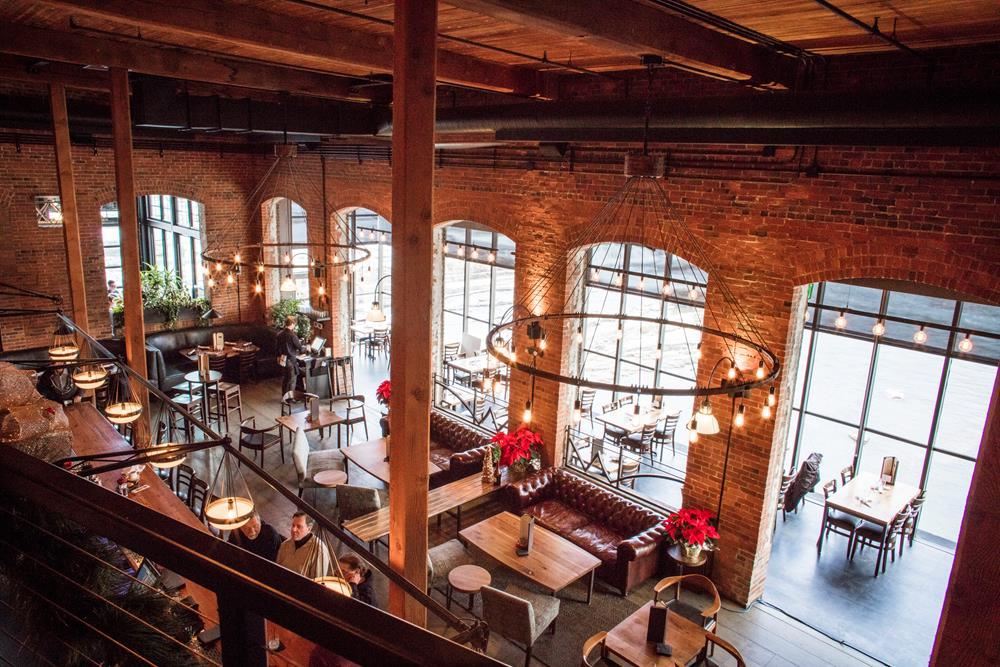
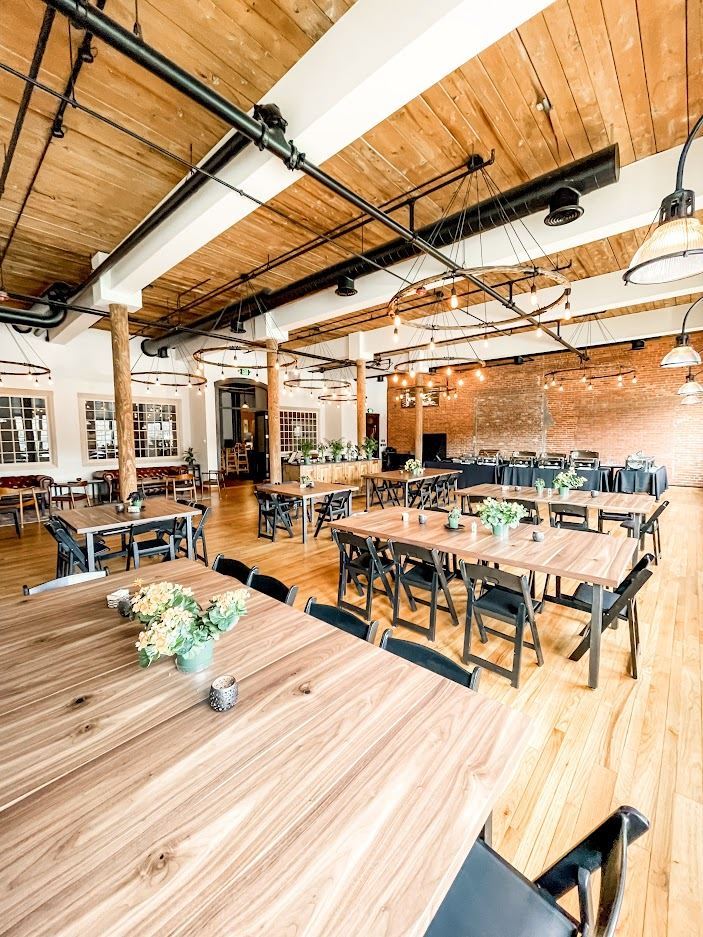
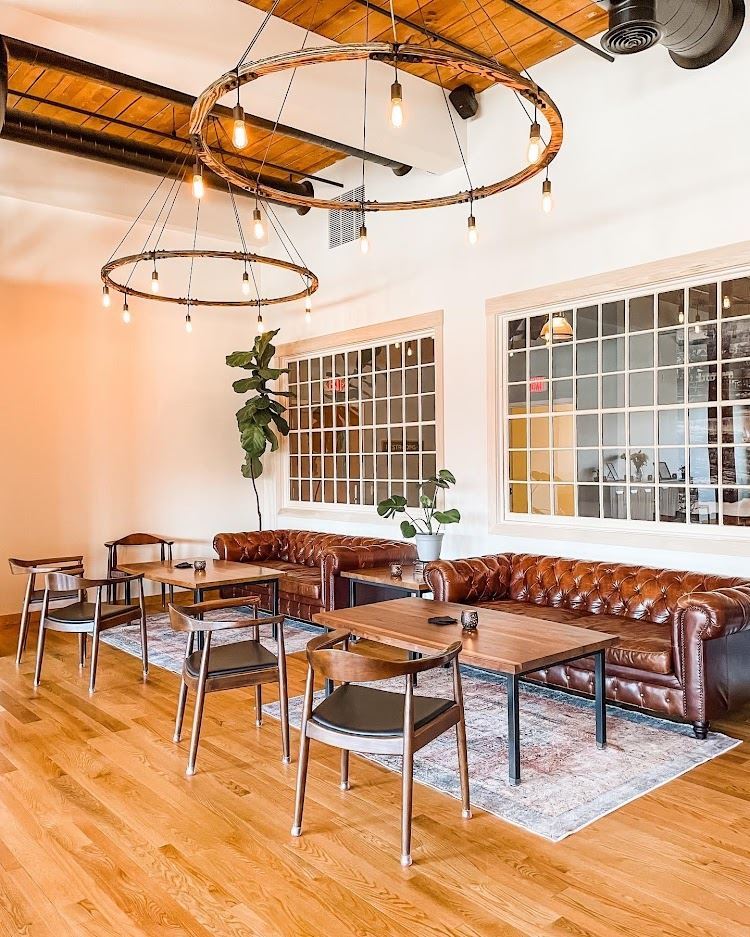
























Waterworks Food + Drink
20 Winooski Falls Way, Winooski, VT
250 Capacity
$2,500 for 50 Guests
Waterworks in the historic Champlain Mill - located in Winooski, Vermont offers 5,000 square feet of industrial space for dinners and events of different formats and sizes. We have an upbeat, fun approach with a focus on the guest experience and genuine hospitality. We will work with you to design your event with the budget and aesthetic you envision. We love catering to events and have different dining options depending on the type and size of your party.
Private events are hosted in one of our three semi-private dining areas or in our expansive bar & lounge with all rooms offering views of the Winooski River. For large scale events (greater than 100 guests), our entire facility can be rented out. With high ceilings and modern-rustic design it is the perfect space to make any occasion special. Visit our website for more information or contact us to book an event!
Event Pricing
Event Menus Starting at
250 people max
$50 per person
Event Spaces
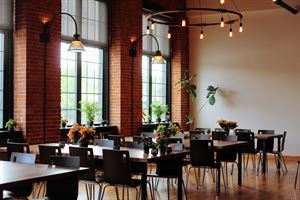
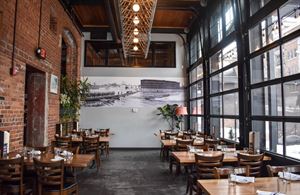
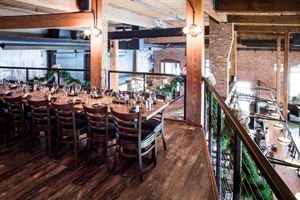
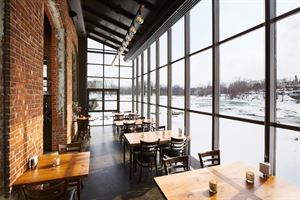
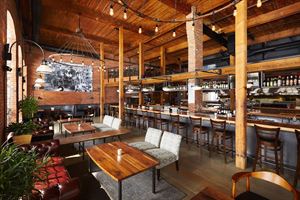
Restaurant/Lounge
Recommendations
Celebration of Life
— An Eventective User
The food was great! Staff was amazing. It was an awesome, warm and comfortable place to have a Celebration of Life for my beautiful mom.
Additional Info
Venue Types
Amenities
- ADA/ACA Accessible
- Full Bar/Lounge
- On-Site Catering Service
- Waterview
- Wireless Internet/Wi-Fi
Features
- Max Number of People for an Event: 250