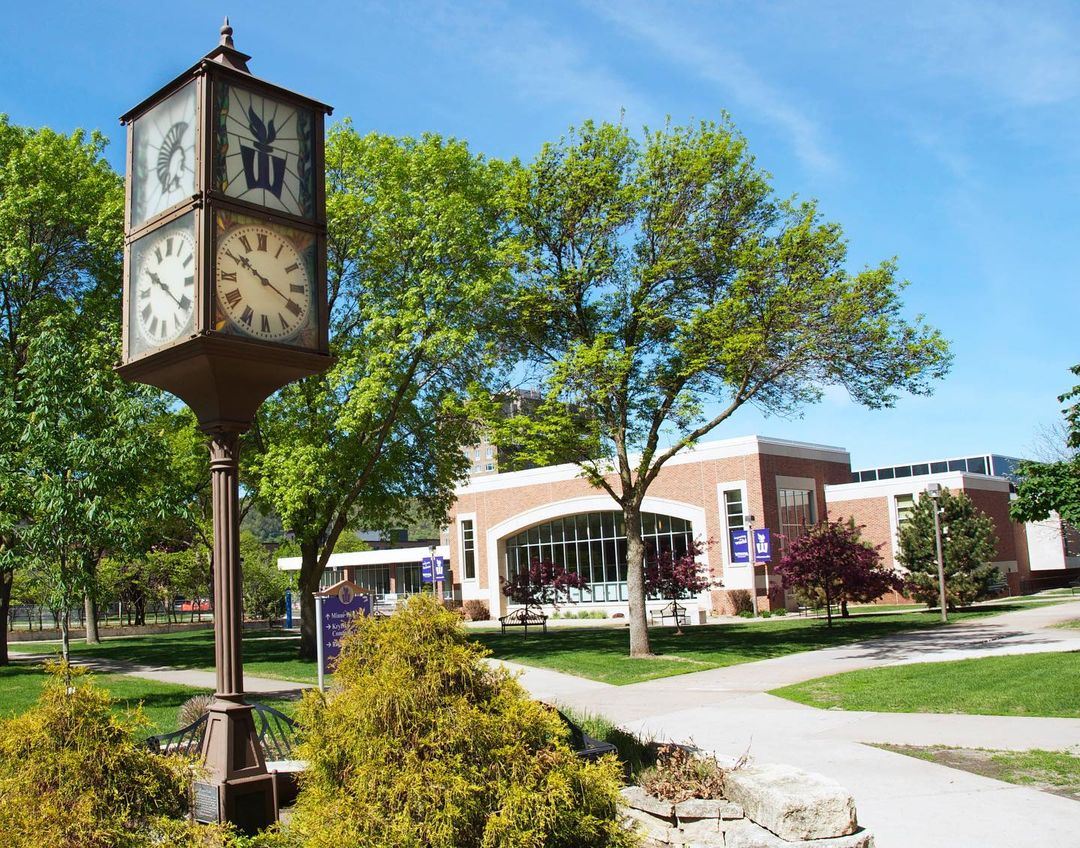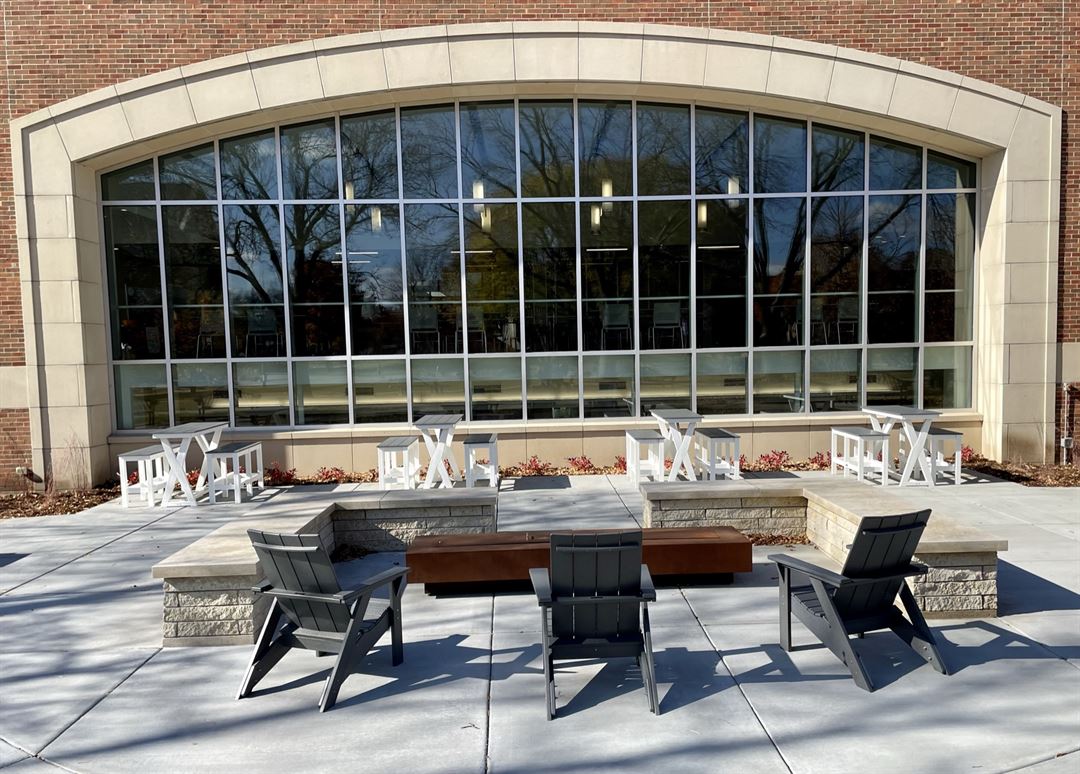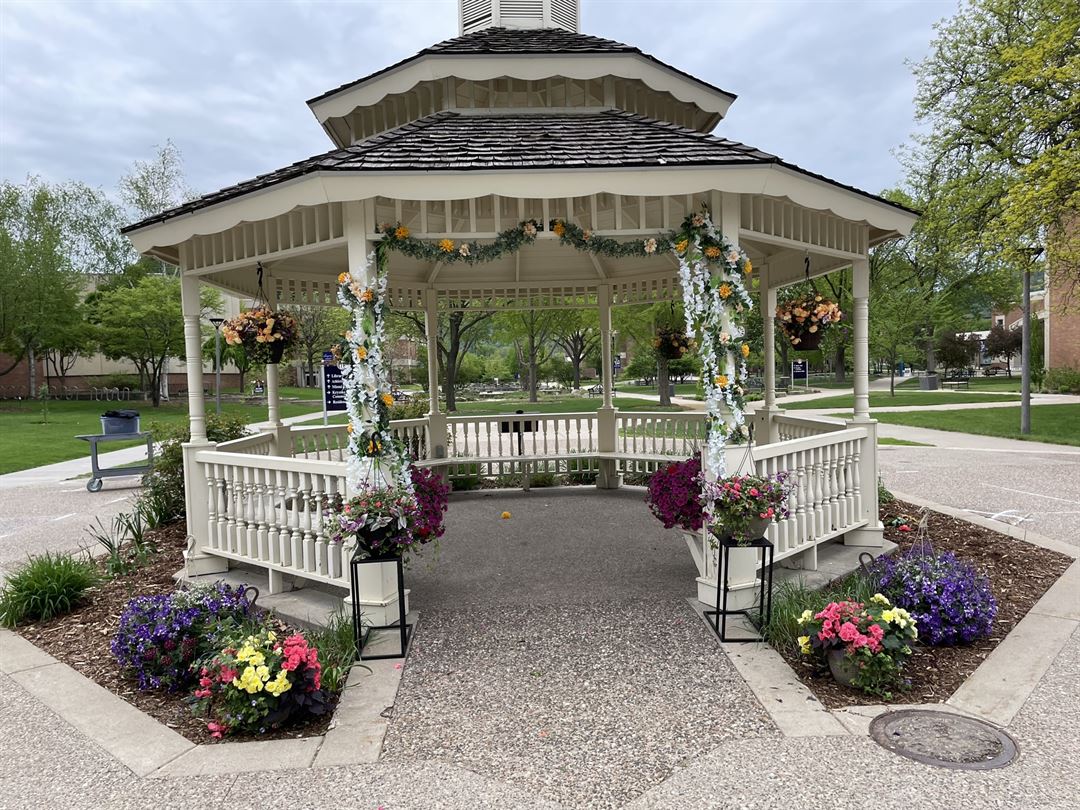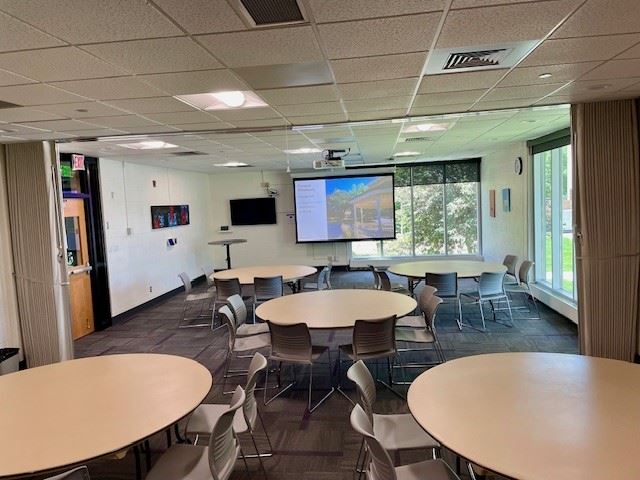Kryzsko Commons Student Union
250 West Howard Street, Winona, MN
Capacity: 700 people
About Kryzsko Commons Student Union
Kryzsko Commons has numerous meeting and event spaces including a ballroom with pre-function space and adjacent breakout rooms. There are 20 spaces available for rent and all rooms include built-in AV technology, furniture, and staffing.
Event Pricing
Event Spaces
Baldwin Lounge
Conference Rooms
Kryzsko Ballroom
Oak Rooms
Purple Rooms
Solarium
Student Activity Center
Zane’s Stage & Seating Area
Venue Types
Amenities
- ADA/ACA Accessible
- On-Site Catering Service
- Wireless Internet/Wi-Fi
Features
- Max Number of People for an Event: 700
- Number of Event/Function Spaces: 20
- Total Meeting Room Space (Square Feet): 25,000
- Year Renovated: 2023
























