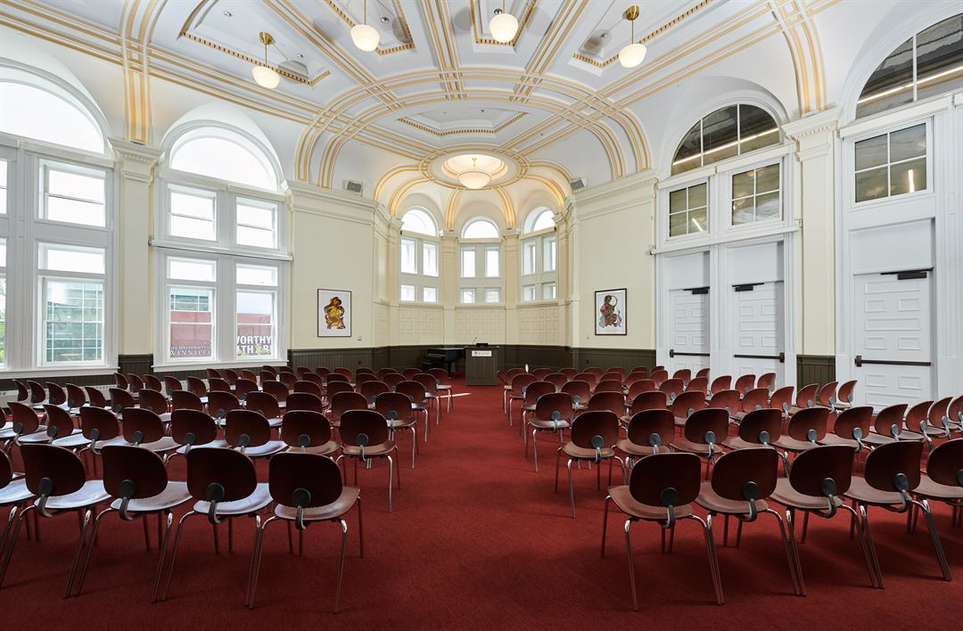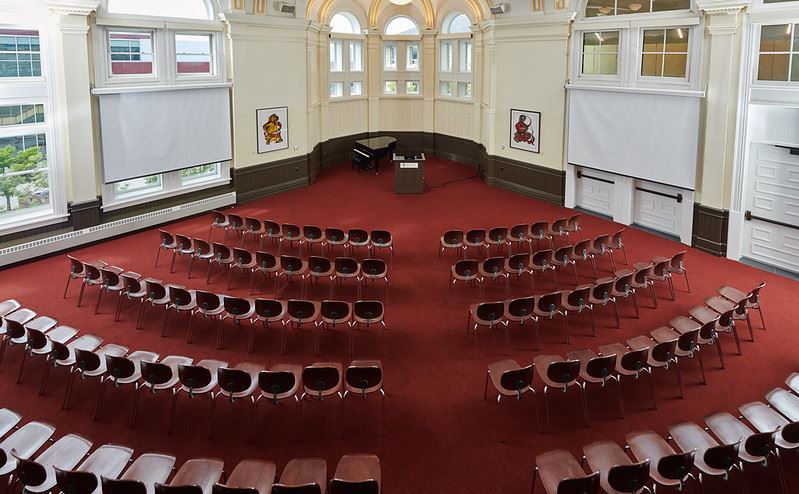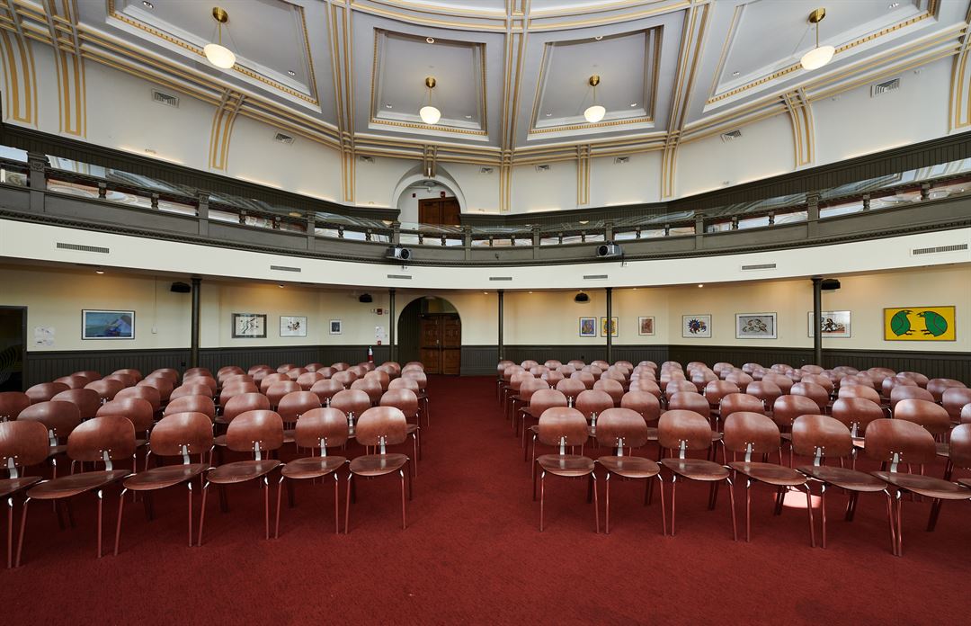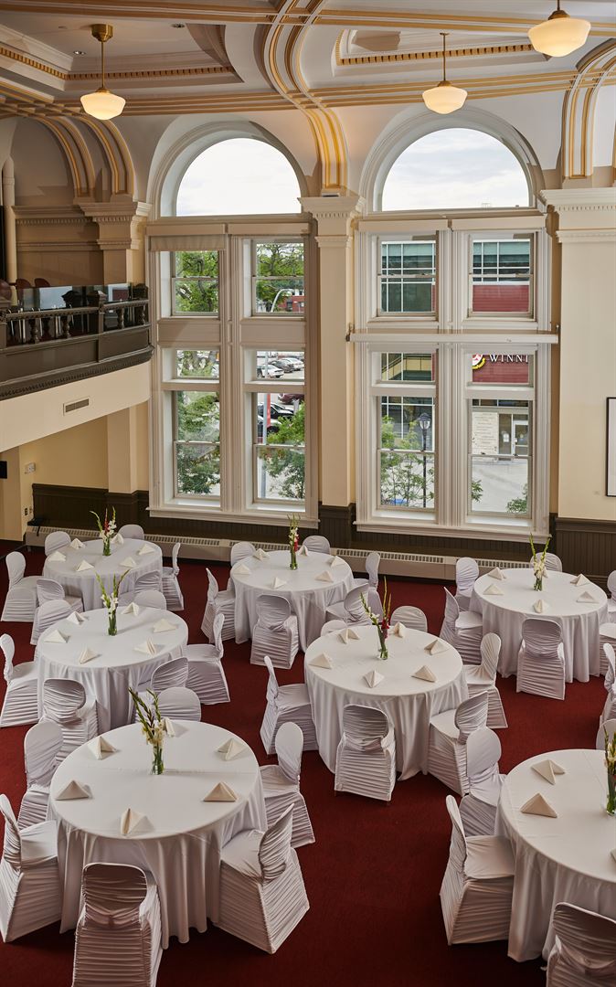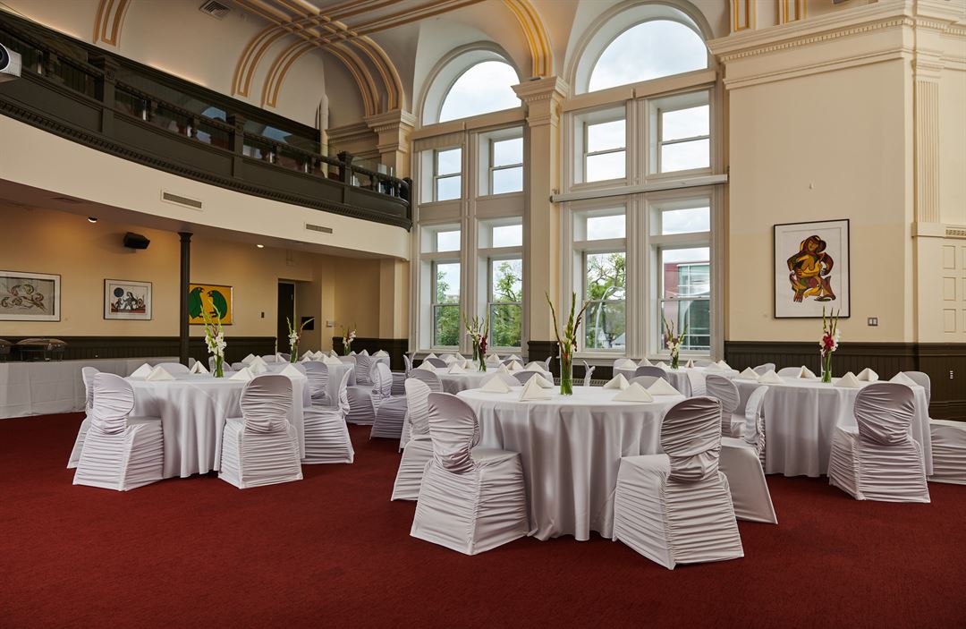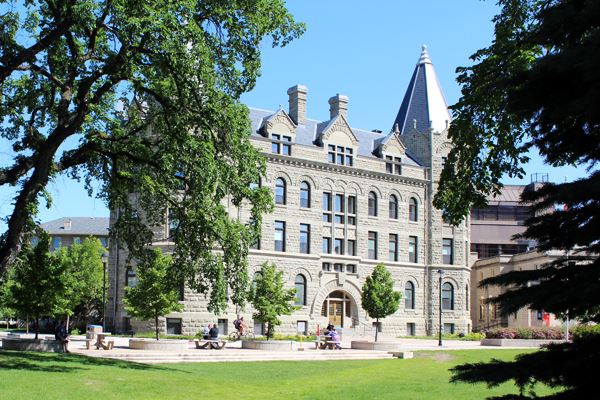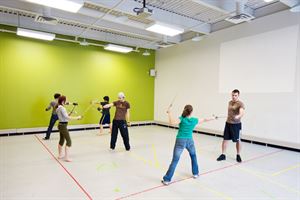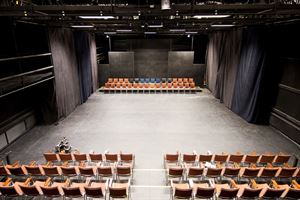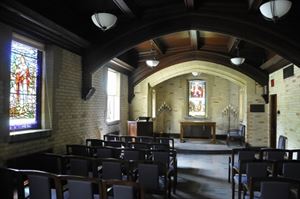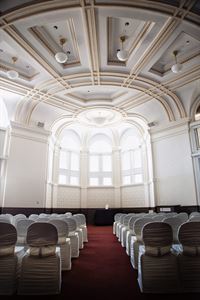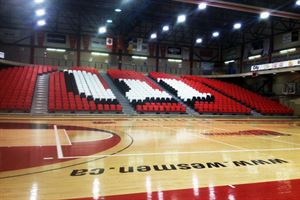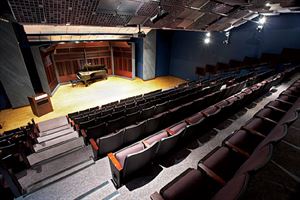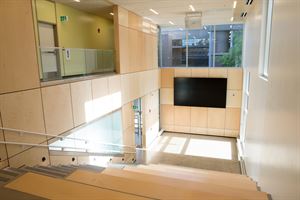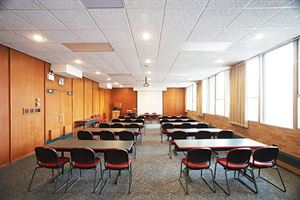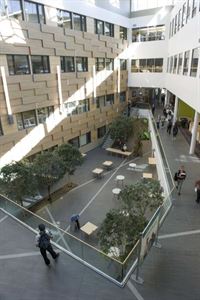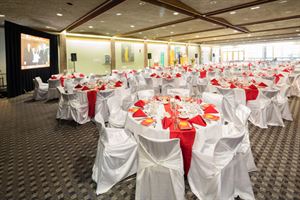University Of Winnipeg
515 Portage Ave, Winnipeg, MB
Capacity: 3,711 people
About University Of Winnipeg
The University of Winnipeg campus will provide you with the ideal atmosphere for your delegates to exchange ideas, meet challenges, team- build, network and innovate – all in a dynamic learning environment. With modern conference and event facilities, award winning catering, and affordable accommodation UWinnipeg is the ideal setting for your next event.
Our diverse venue creates the foundation for the perfect event from small groups to gymnasium-sized events. Our expert staff is waiting to assist you in pulling all the elements together to ensure a successful, enjoyable event.
Event Pricing
University Event Pricing
Pricing is for
all event types
$30 - $800
/hour
Pricing for all event types
Event Spaces
Asper Centre Studios
Asper Centre Theatre
Chapel - Carl Ridd Sanctuary
Convocation Hall
Duckworth Centre
Eckhardt Gramatté Hall
Leatherdale Hall - Tony's Canteen and Leatherdale Commons
Manitoba Hall Boardroom
Power Corporation Atrium
Riddell Hall
Venue Types
Amenities
- ADA/ACA Accessible
- On-Site Catering Service
