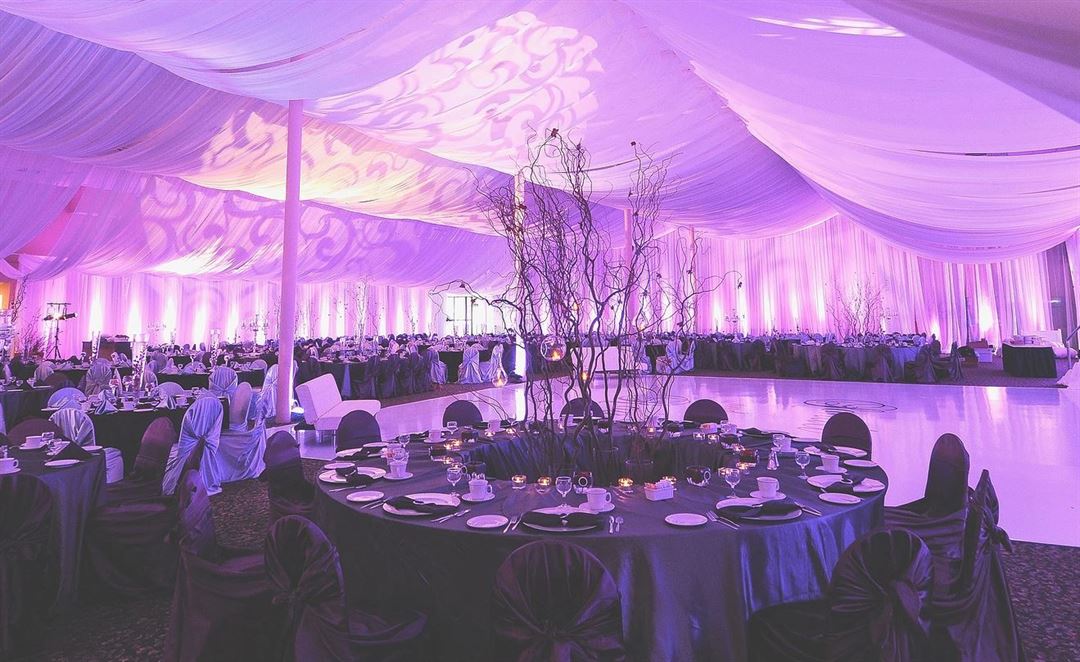
















Transcona Country Club
2070 Dugald Rd, Winnipeg, MB
1,300 Capacity
$995 to $5,500 / Wedding
A classically designed facility featuring four elegant spaces perfect for celebrating milestone occasions. Known as a 'blank canvas venue', the Transcona Country Club allows clients to bring their vision to life with ease.
Transcona Country Club offers ballrooms for wedding socials, wedding receptions, wedding ceremonies, meetings, graduations, conferences, trade shows, gala banquets and corporate events.
Set amidst the tranquil surrounding of a golf course and a natural courtyard with fantastic lighting arrangements to provide a sensational experience in the summer or on a crisp, snowy winter night.
Our halls are perfectly suited as the venue for your special event. We offer a spacious lobby, ample free parking, and accommodations for 80 to 1300 guests.
We invite you to allow us to help plan your special event. You will receive outstanding treatment and our promise that no detail will be overlooked.
Event Pricing
Ballroom Rental
80 - 1,300 people
$995 - $5,500
per event
Event Spaces

Ballroom



Recommendations
50 th wedding aniversary
— An Eventective User
from winnipeg manitoba
the whole evening was a complete success !!!!!!!!
Amazing Wedding Venue
— An Eventective User
from Winnipeg
We had our wedding at the Transcona Country Club last week.
The previous posters couldn't be more wrong!
Leanne was such a great help with everything. Not only did they just install brand new flooring and bathrooms in my hall, but she told me that they had done some pretty extensive changes to their menu.
I could not have had a more pleasurable experience and I think it's the cheapest compared to any other place that we looked.
I HIGHLY recommend the Transcona Country Club.
Our guests are still raving about it!
Additional Info
Venue Types
Amenities
- ADA/ACA Accessible
- Full Bar/Lounge
- Fully Equipped Kitchen
- On-Site Catering Service
- Outdoor Function Area
- Outside Catering Allowed
- Wireless Internet/Wi-Fi
Features
- Max Number of People for an Event: 1300
- Total Meeting Room Space (Square Meters): 1,858.1