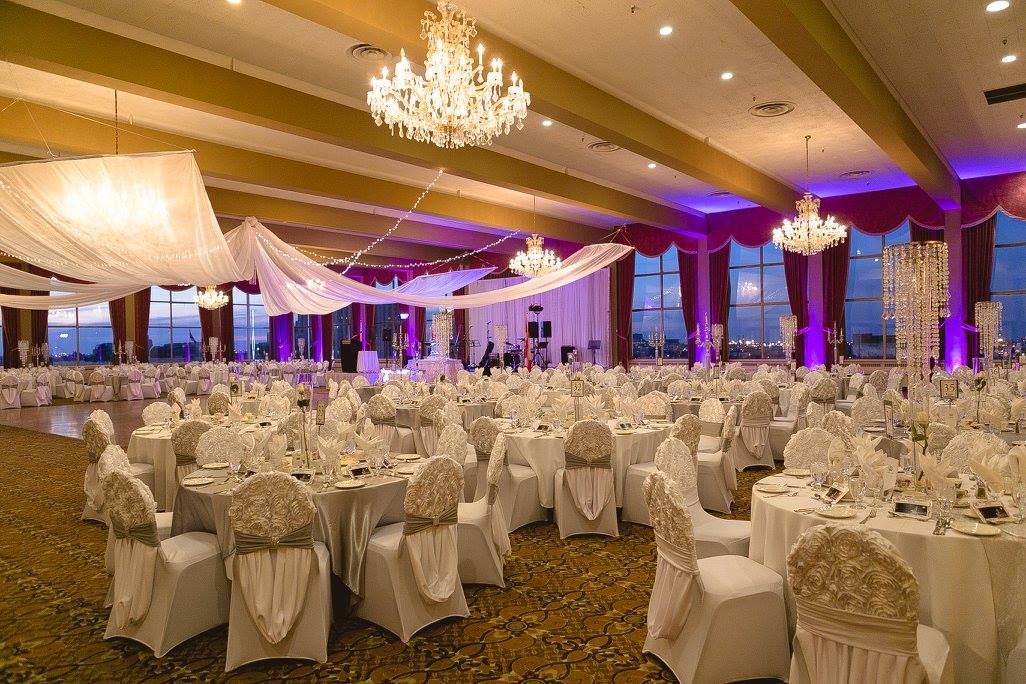
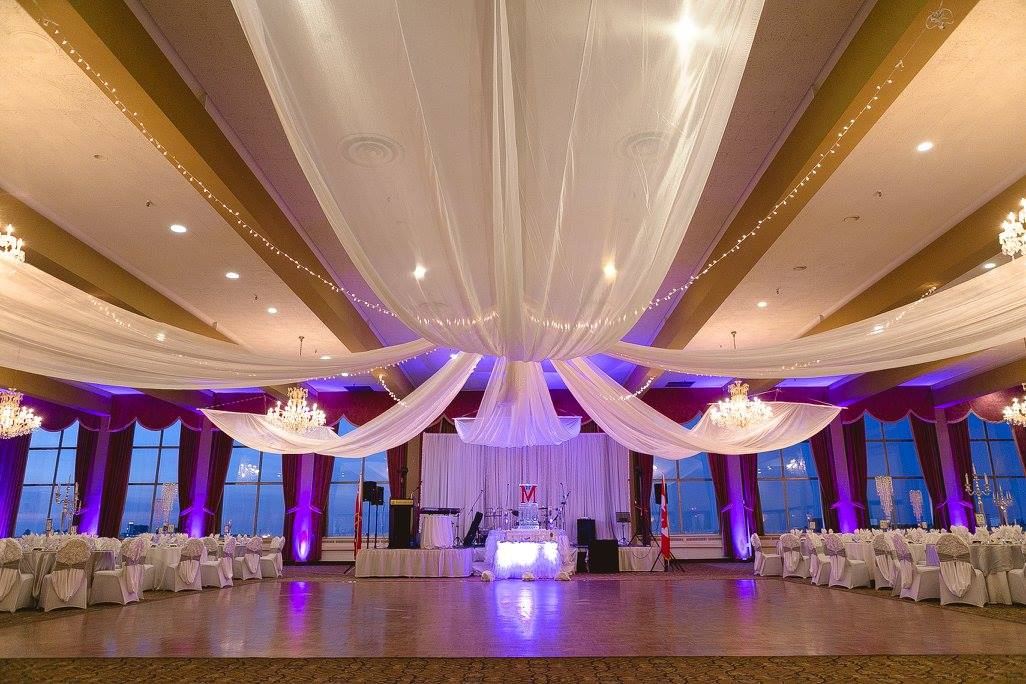
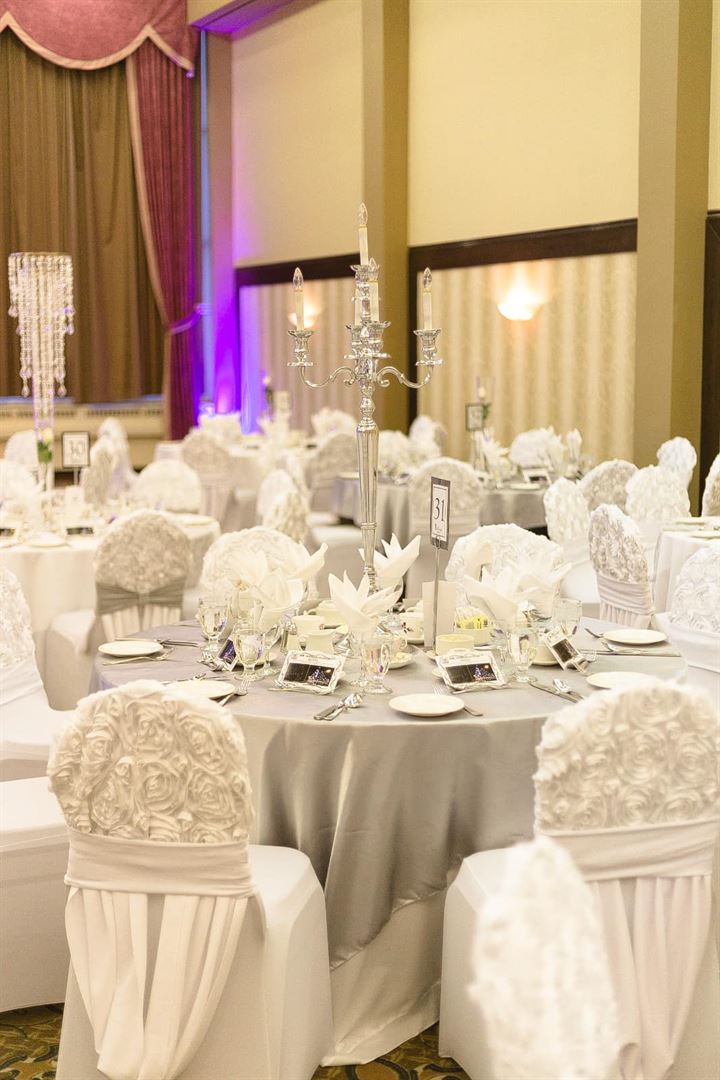
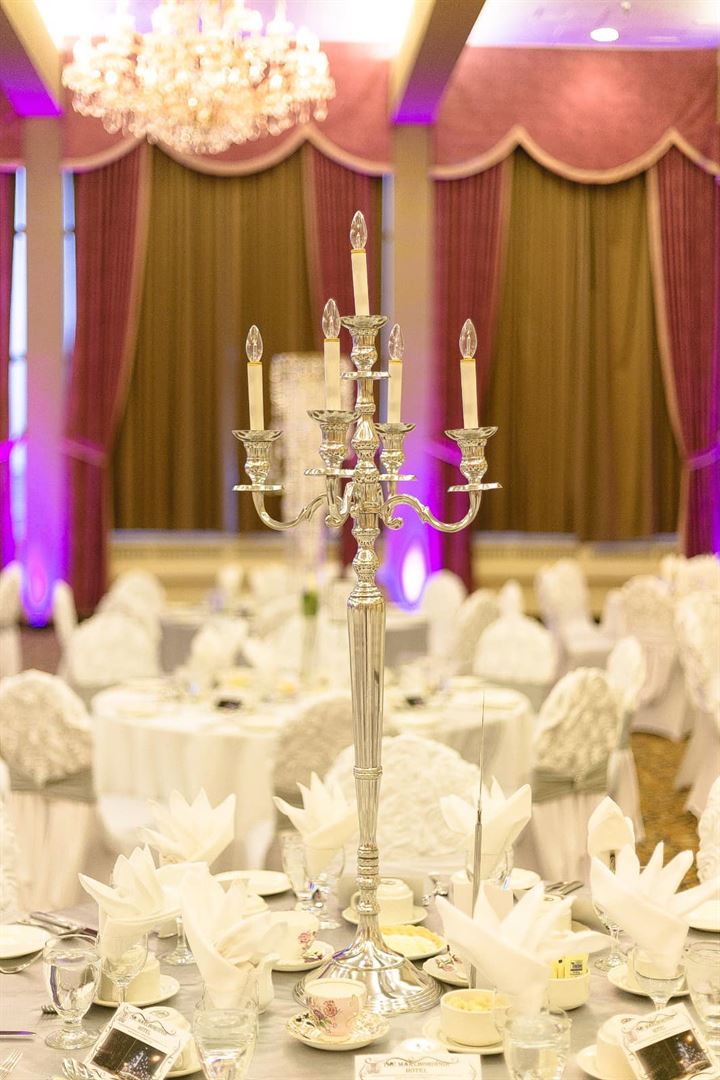
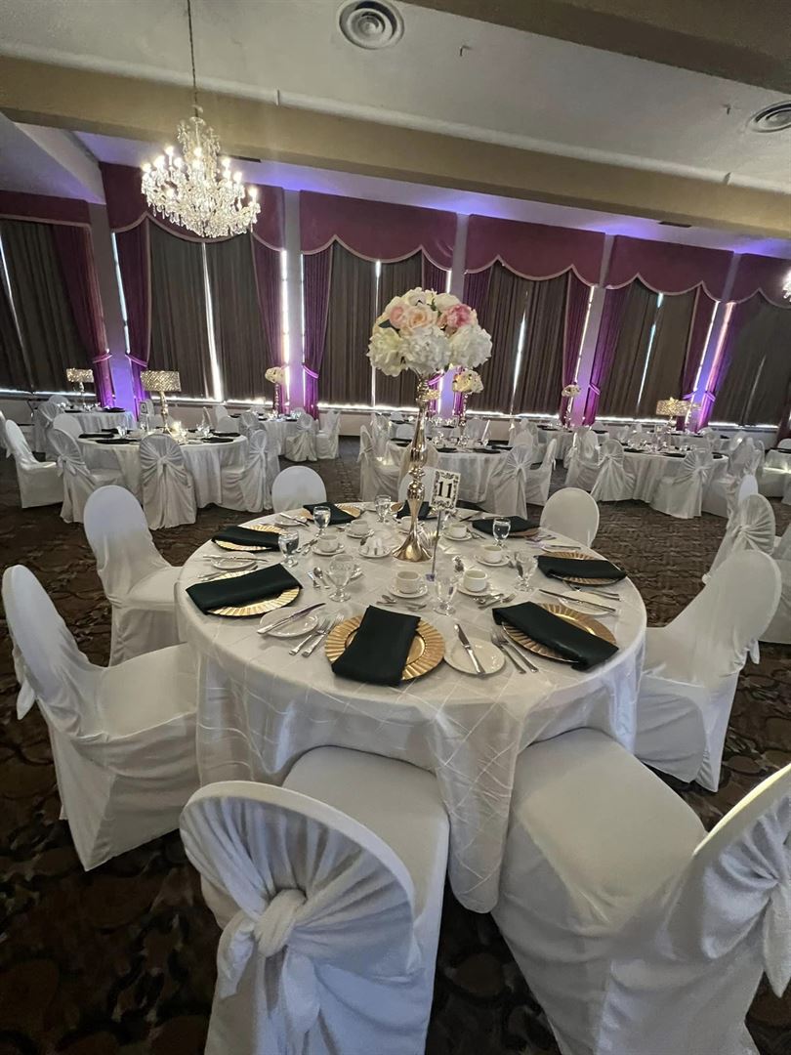





































The Marlborough Hotel
331 Smith Street, Winnipeg, MB
1,200 Capacity
$1,000 to $8,500 / Event
The Malborough Hotel is a breathtakingly beautiful historic hotel located in the Central Park area of downtown Winnipeg.
Event Pricing
The Marlborough Hotel
1 - 1,000 people
$1,000 - $8,500
per event
Availability (Last updated 9/23)
Event Spaces

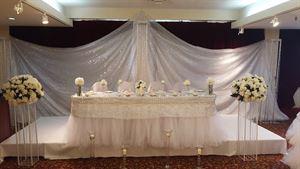
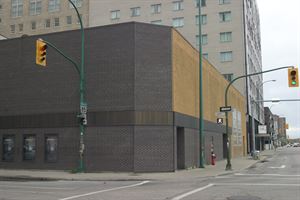
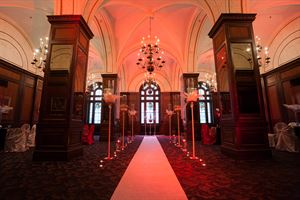
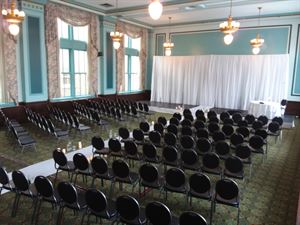

General Event Space

General Event Space

Recommendations
Community religious event
— An Eventective User
awesome ambience and staff
Additional Info
Venue Types
Amenities
- ADA/ACA Accessible
- Full Bar/Lounge
- Fully Equipped Kitchen
- Indoor Pool
- On-Site Catering Service
- Outdoor Function Area
- Outside Catering Allowed
- Wireless Internet/Wi-Fi
Features
- Max Number of People for an Event: 1200