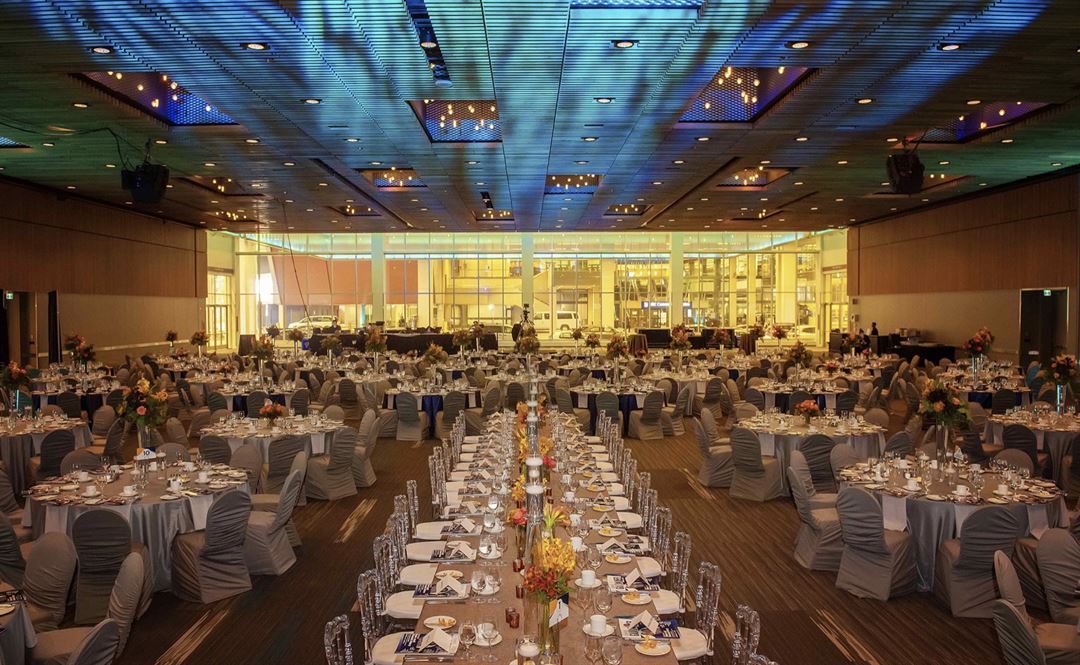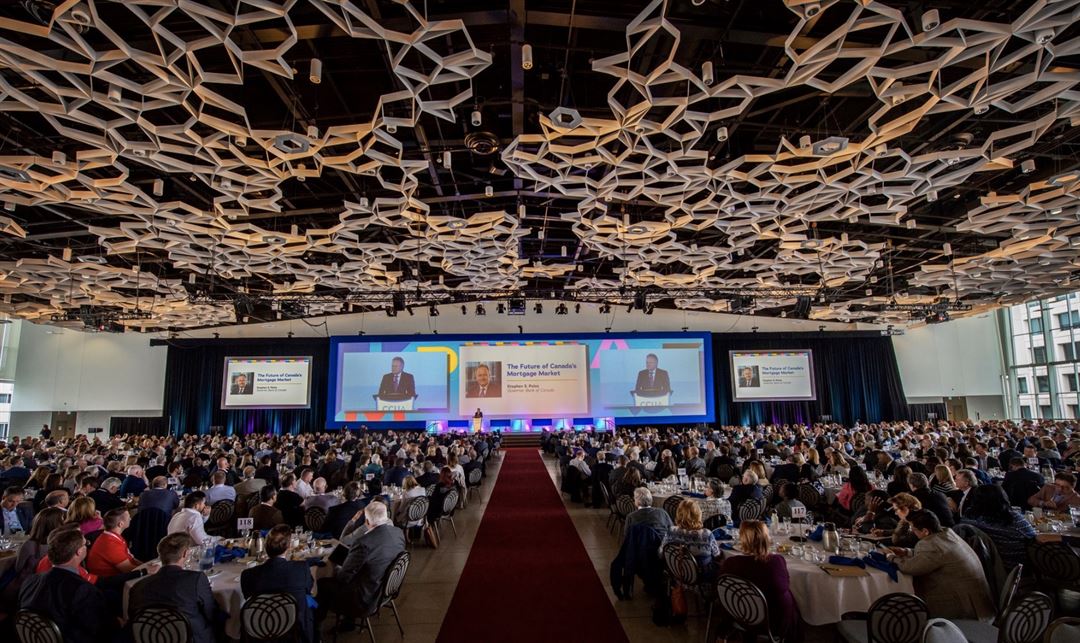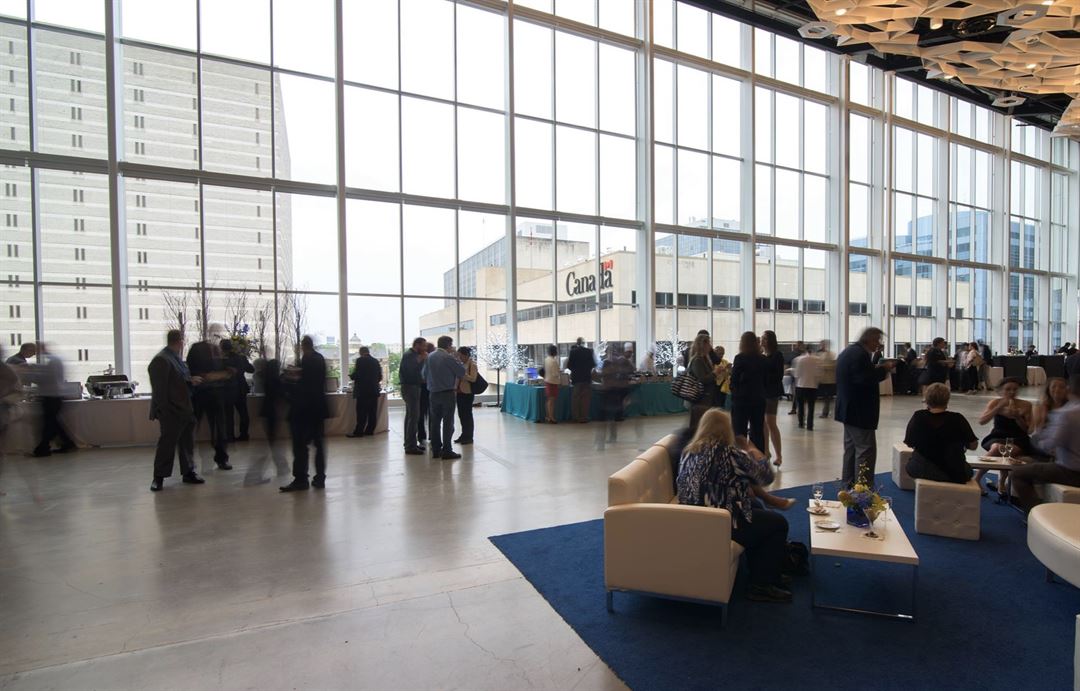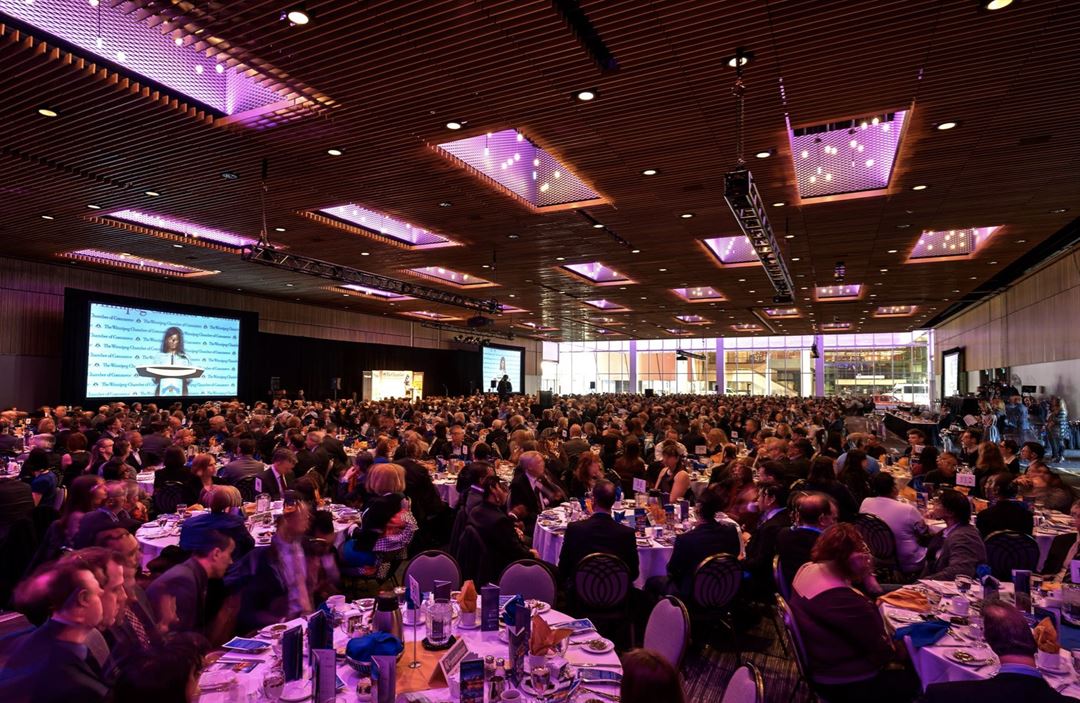



RBC Convention Centre Winnipeg
375 York Ave, Winnipeg, MB
15,294 Capacity
With over 260,000 square feet of rentable space, the RBC Convention Centre provides the perfect environment for a wide range of meetings and conventions.
Our three levels of flexible meeting spaces can accommodate any size event.
Event Spaces

General Event Space

General Event Space

General Event Space

General Event Space
Additional Info
Venue Types
Amenities
- ADA/ACA Accessible
- Outside Catering Allowed
- Wireless Internet/Wi-Fi
Features
- Max Number of People for an Event: 15294
- Total Meeting Room Space (Square Meters): 13,087.3