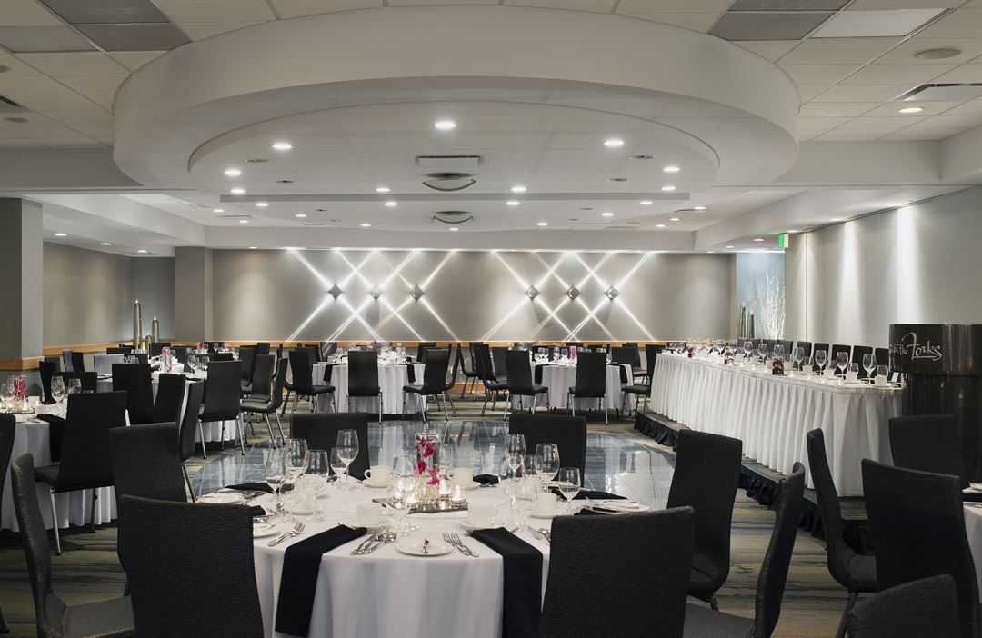
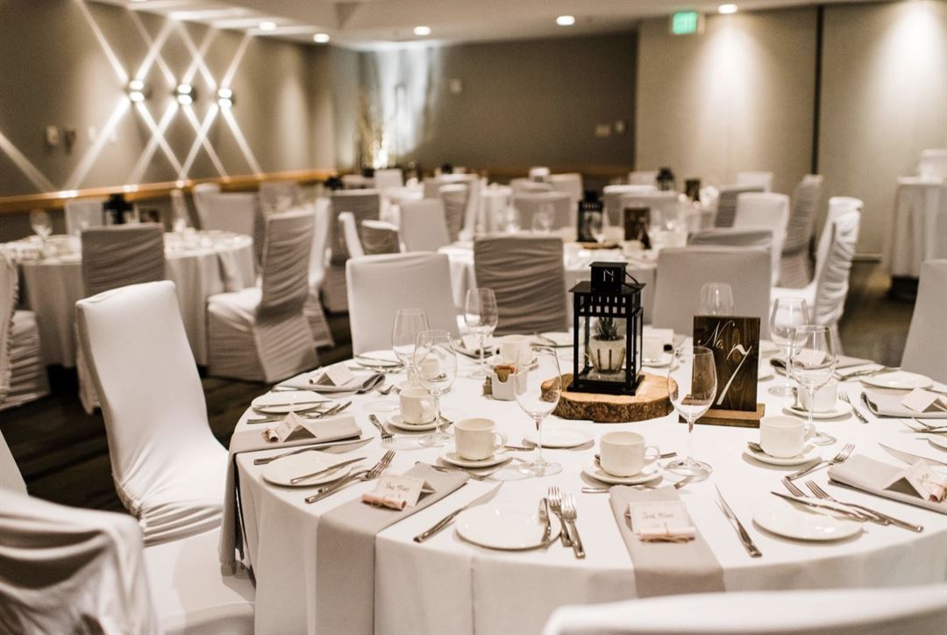
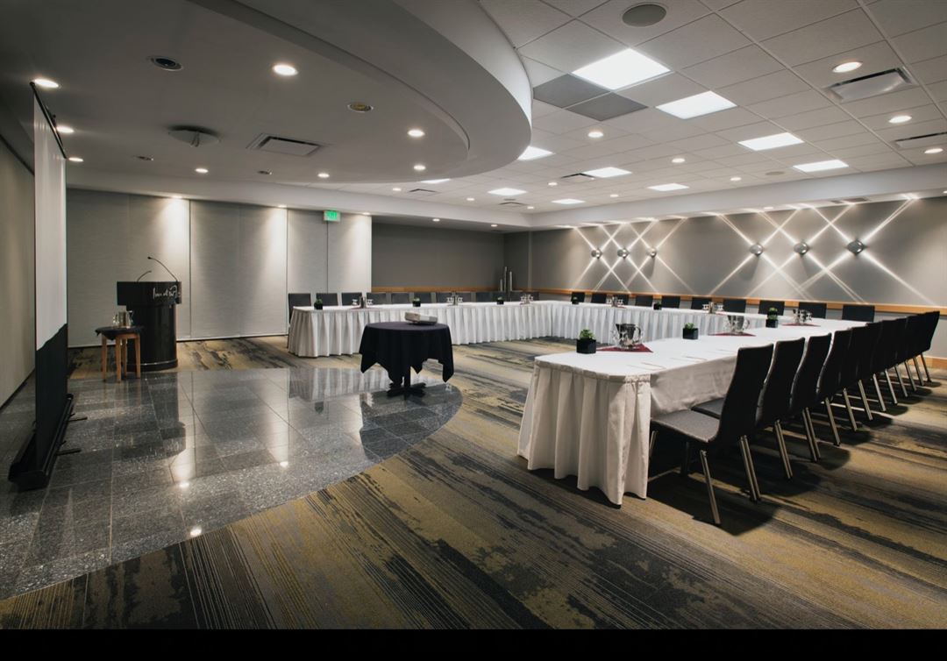
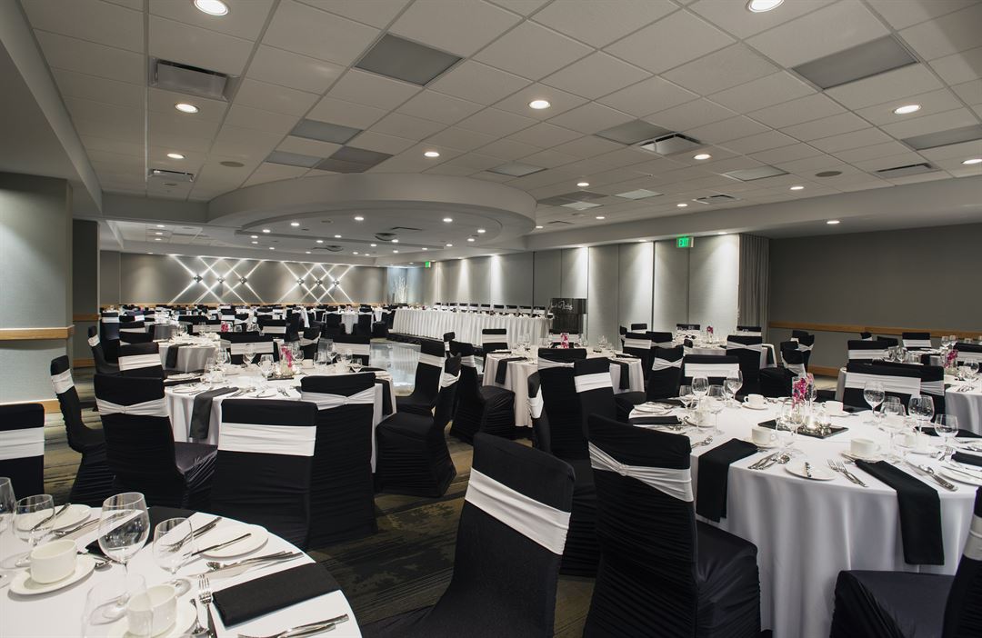
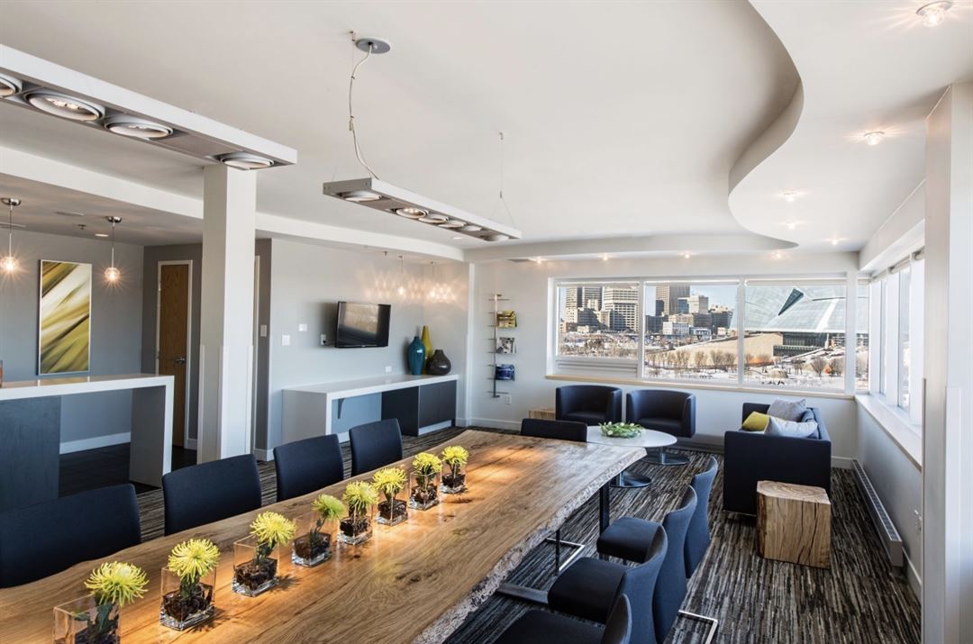













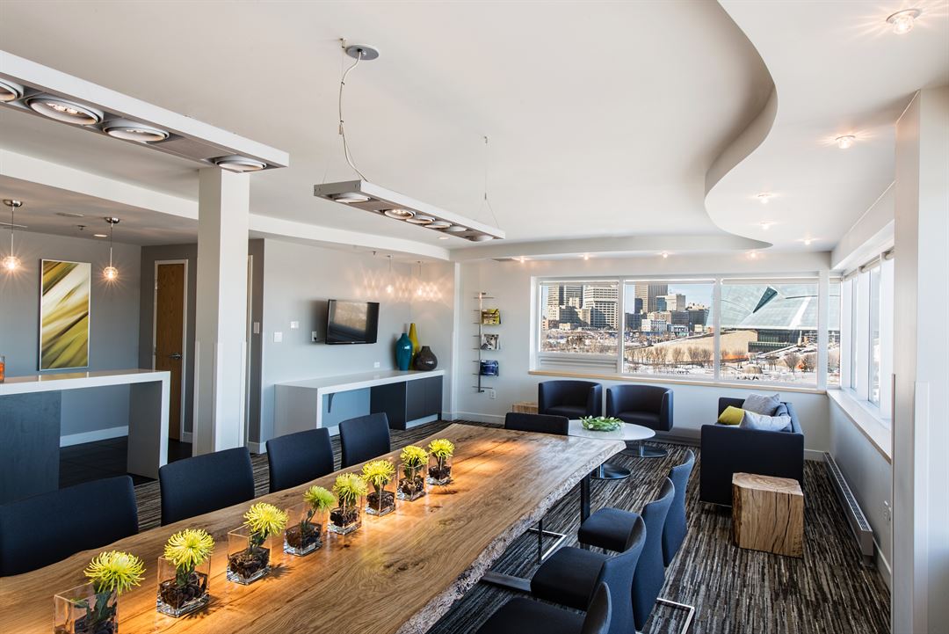








Inn At The Forks
75 Forks Market Rd, Winnipeg, MB
190 Capacity
From corporate events or parties, holiday parties, birthday, anniversary or retirement celebrations, our Winnipeg event venues provide an ideal and modern setting to host a sophisticated celebration.
Planning your event in our downtown Winnipeg hotel is simple with our dedicated staff who are with you for every step of the planning process. Our venues are able to hold groups ranging in size from 10 to 180 guests. View our special event venues below and complete a request for proposal to start planning your event today.
Event Spaces
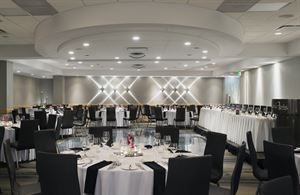
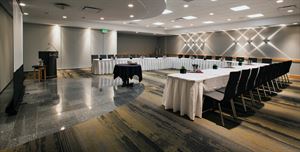
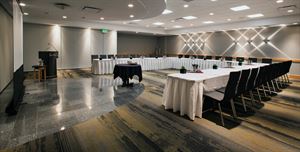
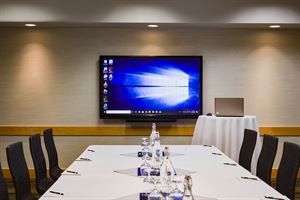
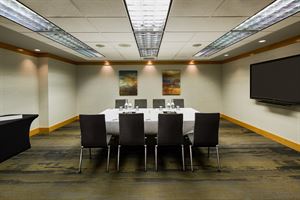
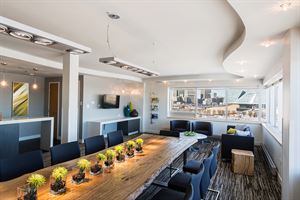
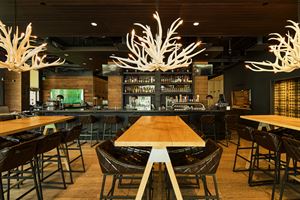
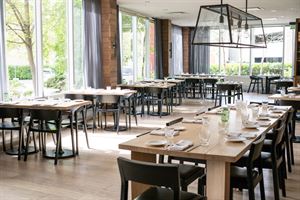
Additional Info
Venue Types
Amenities
- ADA/ACA Accessible
- Full Bar/Lounge
- On-Site Catering Service
- Wireless Internet/Wi-Fi
Features
- Max Number of People for an Event: 190
- Number of Event/Function Spaces: 7
- Special Features: Small outdoor terrace off second floor foyer
- Total Meeting Room Space (Square Meters): 636.2