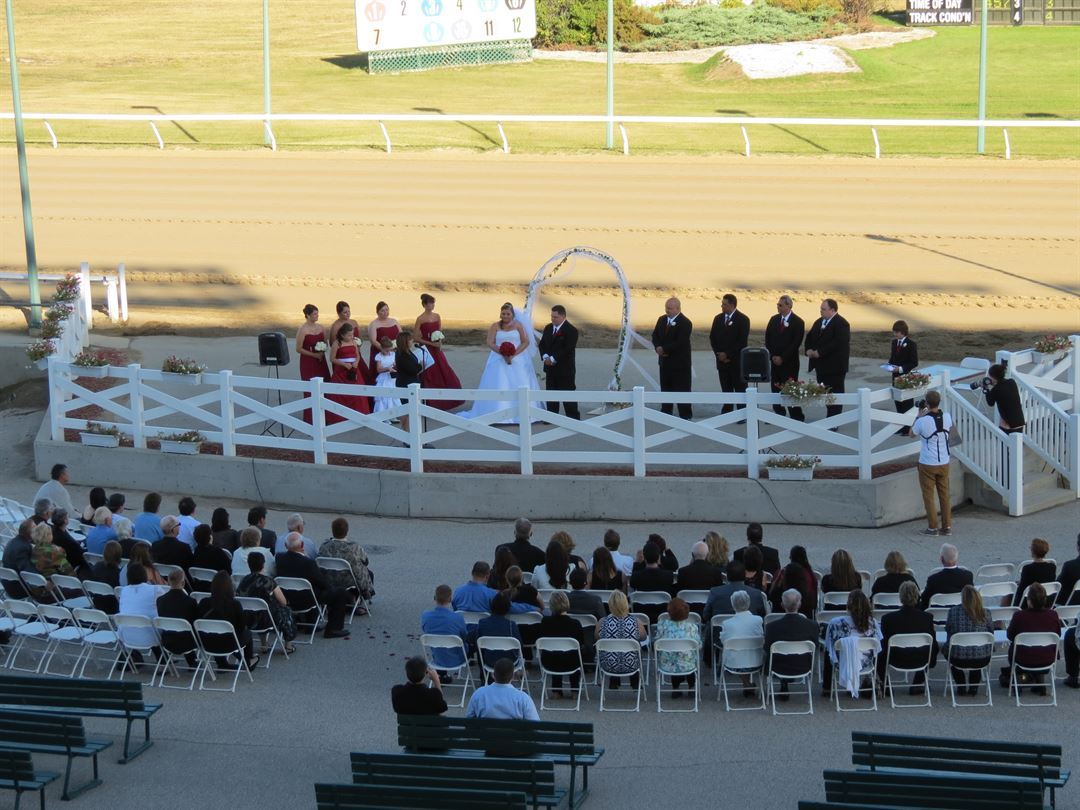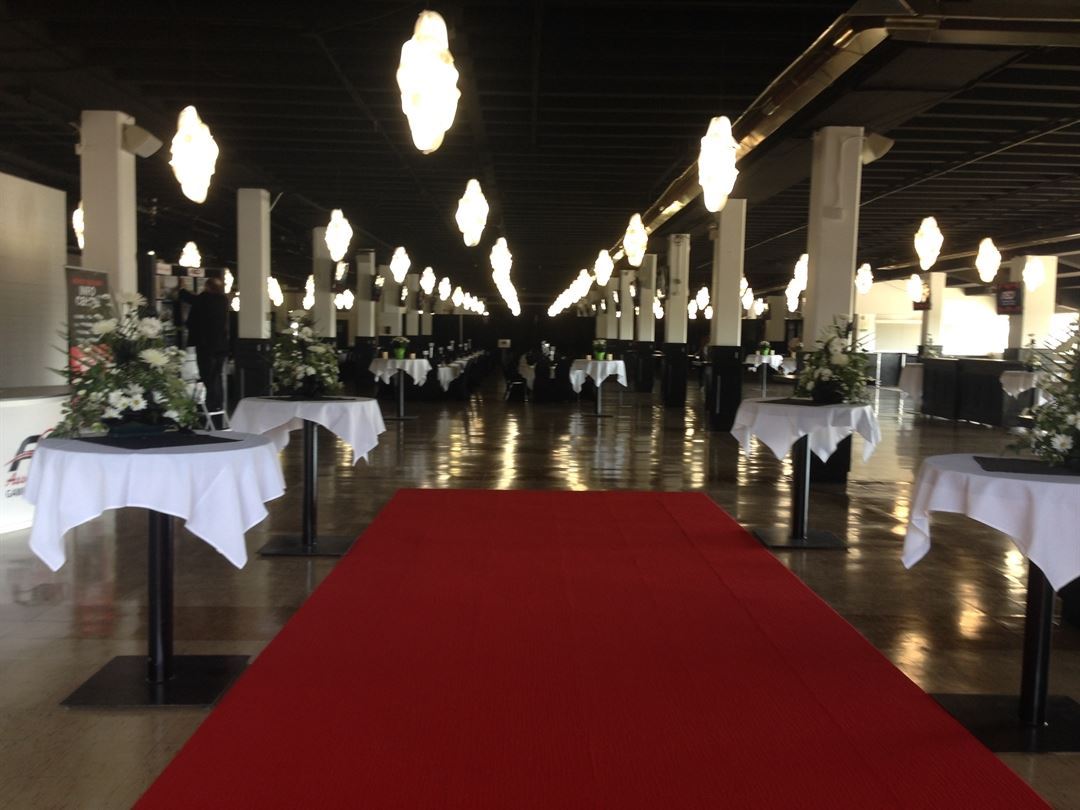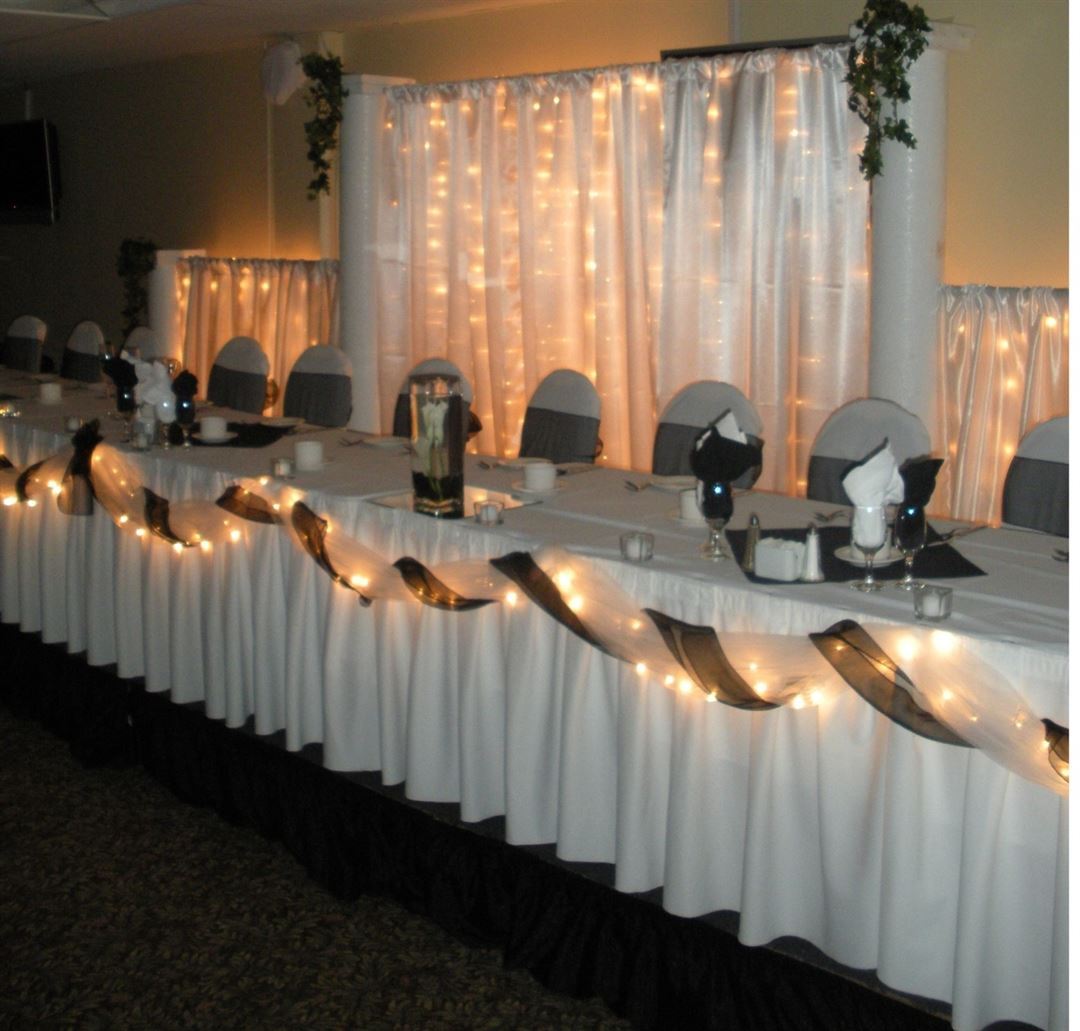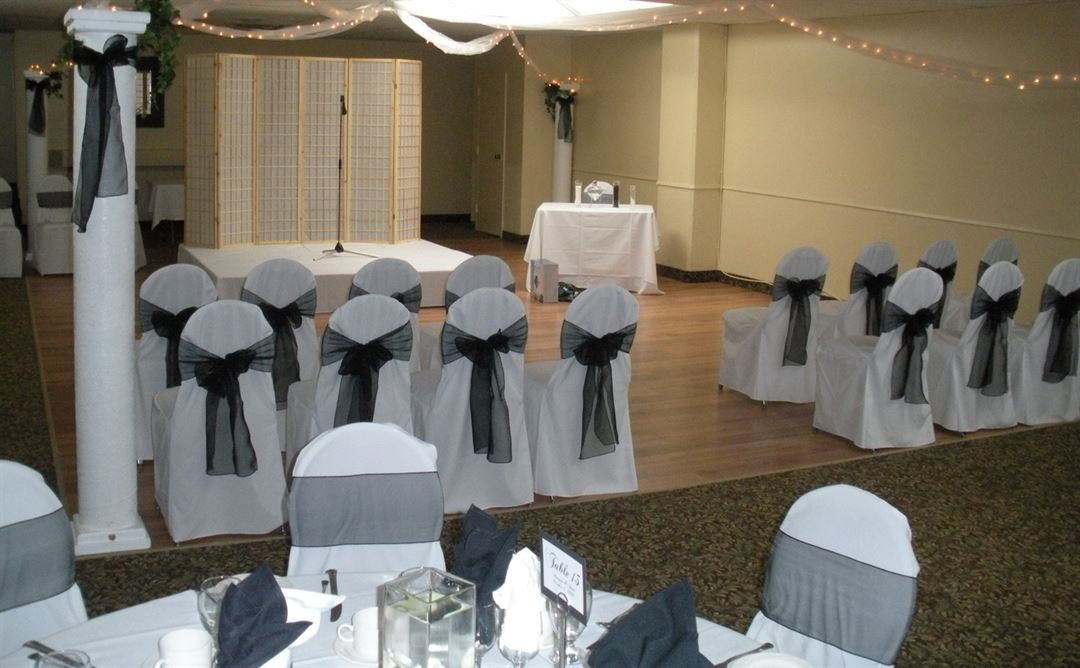
















Assiniboia Downs Gaming & Event Centre
3975 Portage Avenue, Winnipeg, MB
1,500 Capacity
$300 to $6,500 for 50 Guests
Assiniboia Downs is one of Winnipeg’s best kept secrets when it comes to hosting events of all styles and sizes.
Located at 3975 Portage Avenue at the Perimeter Highway and open year-round, our unique multi-level facility offers more than 60,000 square feet of space to accommodate everything from intimate gatherings of 50 to grand parties of 800.
And not only do we offer the best rates in Winnipeg, we offer personalized service to help you set up and co-ordinate your event. We'll walk you through everything! In addition we have all the no-hassle parking space you'll ever need!
Ideal for banquets, receptions, trade shows, weddings, socials, Christmas parties, conventions, stags and stagettes, we also host breakfast, lunch and dinner meetings, sales seminars, client appreciation dinners and fundraising events.
Event Pricing
Room Rental Rates
1,500 people max
$300 - $2,500
per event
Catering Menu
1,500 people max
$25.95 - $53.95
per person
All Inclusive Wedding
1,500 people max
$130 per person
Event Spaces

General Event Space



Outdoor Venue

General Event Space

Additional Info
Venue Types
Amenities
- ADA/ACA Accessible
- Full Bar/Lounge
- Fully Equipped Kitchen
- On-Site Catering Service
- Outdoor Function Area
- Valet Parking
- Wireless Internet/Wi-Fi
Features
- Max Number of People for an Event: 1500
- Total Meeting Room Space (Square Meters): 5,574.2