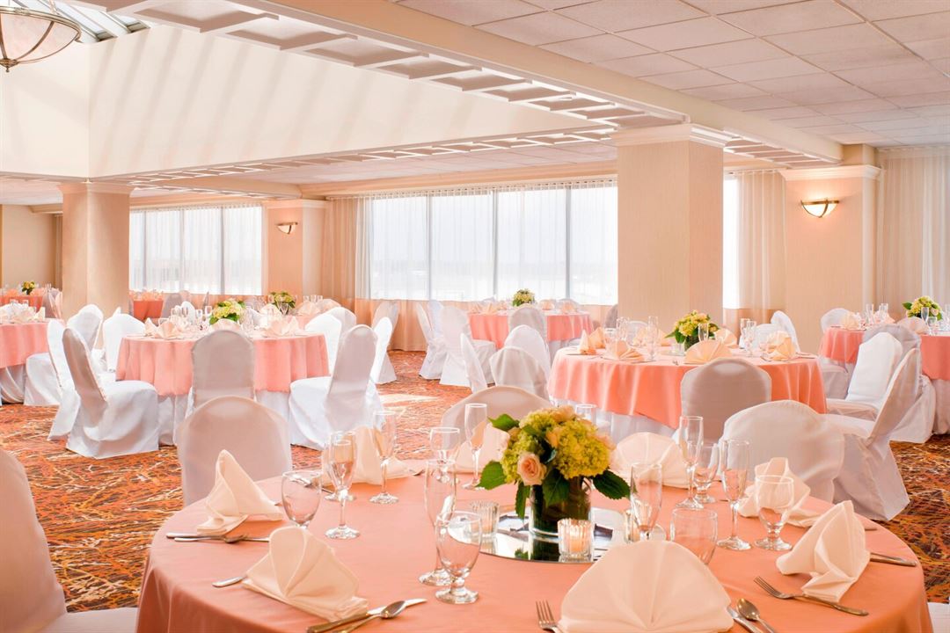
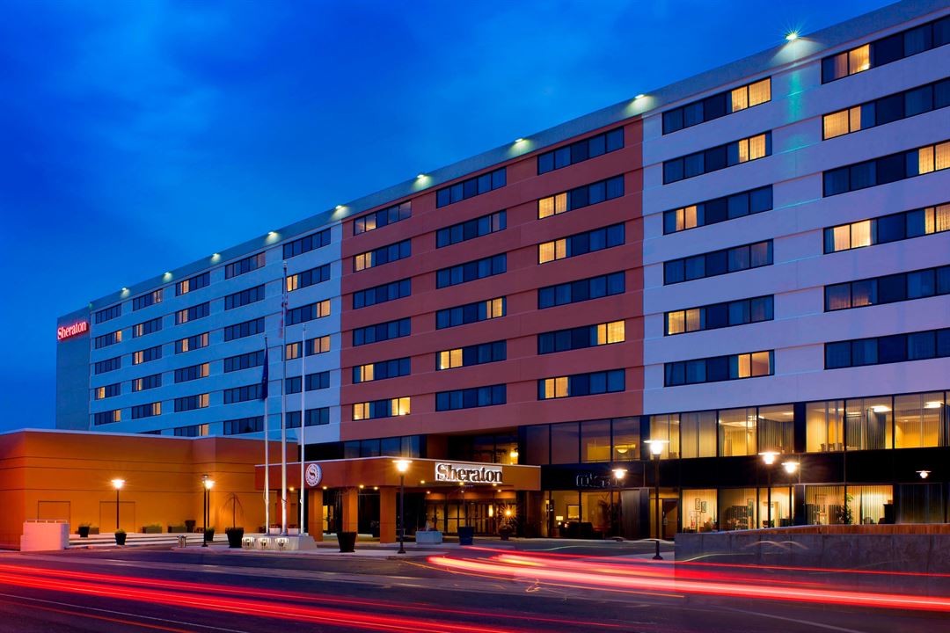
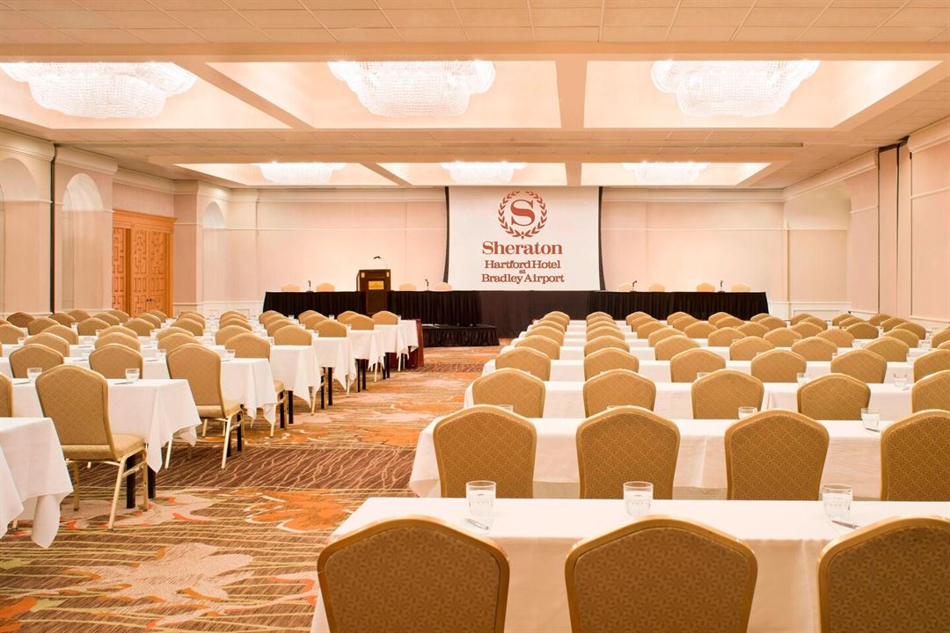
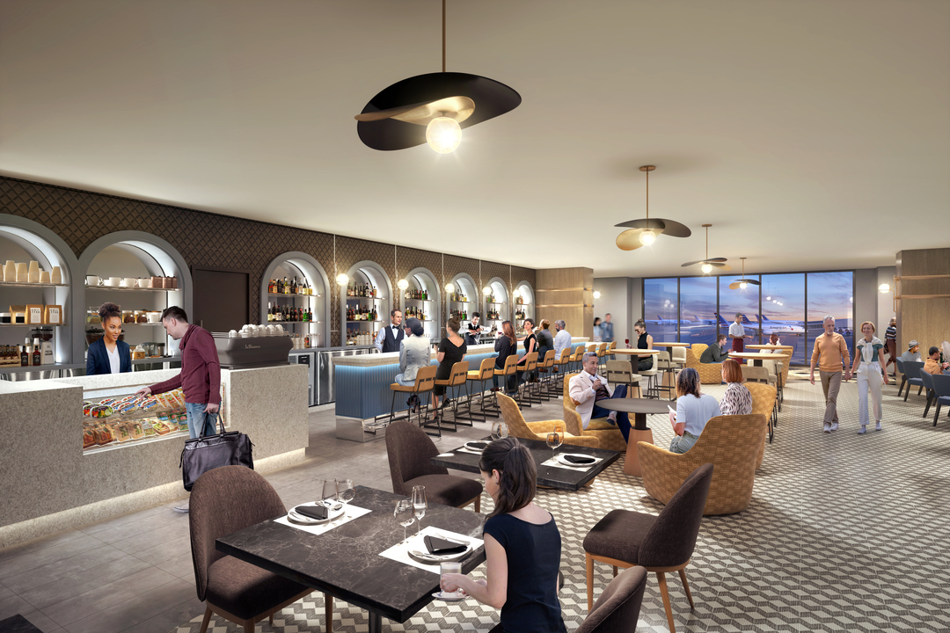
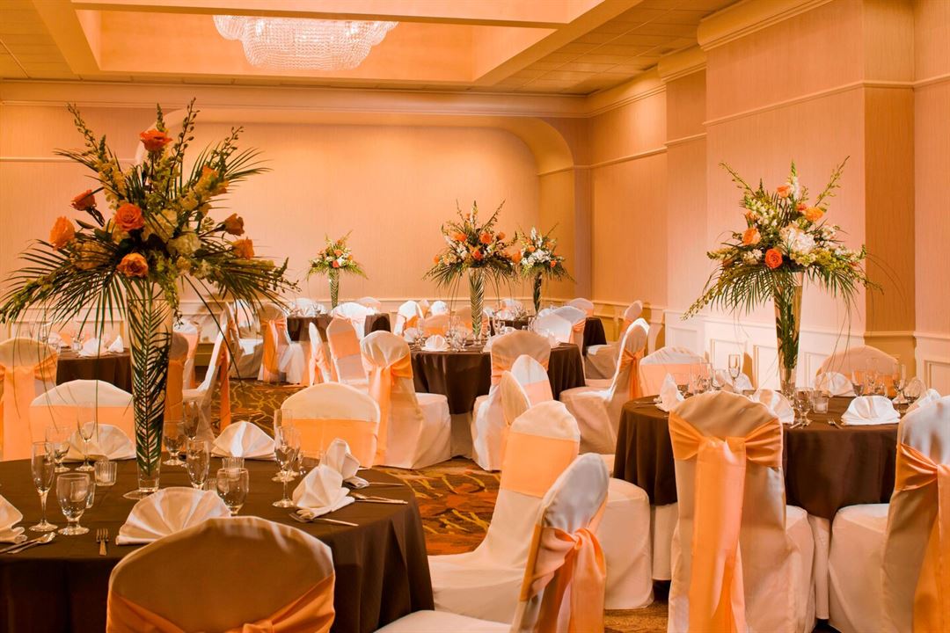
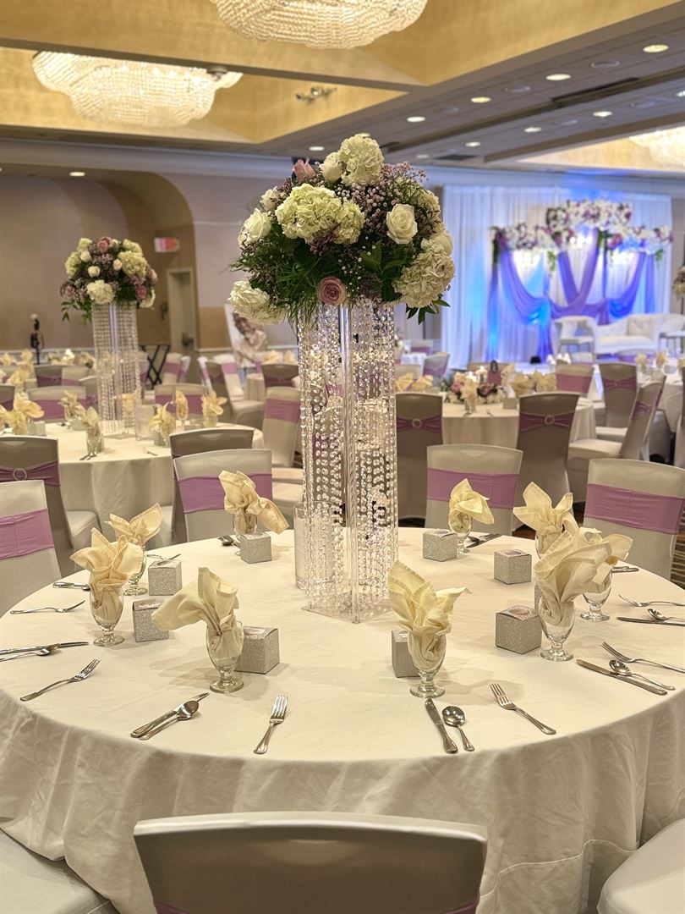







Sheraton Hartford Hotel at Bradley Airport
1 Bradley International Airport, Windsor Locks, CT
300 Capacity
$1,000 to $7,500 for 50 Guests
NEWLY RENOVATED! The Sheraton Hartford Hotel at Bradley Airport is committed to making your stay as comfortable and convenient as possible. The Hotel has completed a full renovation of all meeting rooms and public areas! Our newly renovated meeting rooms provide the space and flexibility to match your event's size and budget. The Hotel has a main Ballroom that can accommodate weddings & events of up to 300 people or 450 theatre. The Hotel also has ample breakout & small meeting spaces. The Amelia's Room is our beautiful Banquet Room that has windows and a skylight for natural lighting and can seat up to 200 people. The Bradley Boardroom is an executive style meeting room with a large conference table and 12 executive style office chairs. We are conveniently connected to Bradley International Airport and within close proximity to major highways such as I-91. All of our guestrooms have been completely renovated as of 2021 for maximum comfort & cleanliness.
Event Pricing
Brunch
300 people max
$20 - $40
per person
Banquet Plated Dinner
3 - 300 people
$36 - $50
per person
Banquet Dinner Buffet
20 - 300 people
$40 - $50
per person
Social Event Custom Menu Example
300 people max
$40 - $150
per person
Wedding Packages
20 - 300 people
$54 - $115
per person
Event Spaces
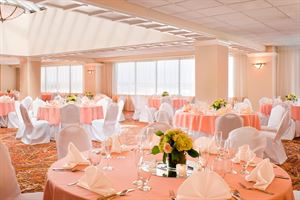
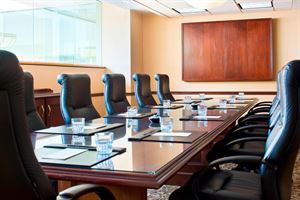
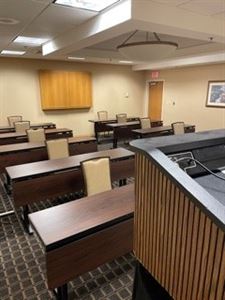
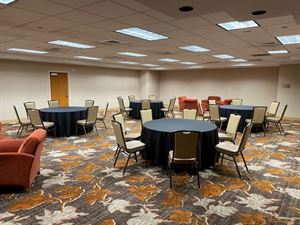
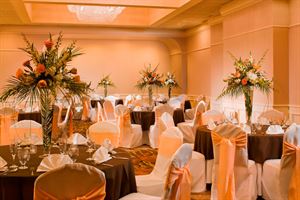


Additional Info
Venue Types
Amenities
- ADA/ACA Accessible
- Full Bar/Lounge
- Fully Equipped Kitchen
- On-Site Catering Service
- Wireless Internet/Wi-Fi
Features
- Max Number of People for an Event: 300
- Number of Event/Function Spaces: 17
- Special Features: With 15,000 sq. ft. of banquet & meeting space, the Hotel can happily accommodate corporate & social events. Our Ballroom can seat 300 with high ceilings & chandeliers The Amelia's Room can seat 200 people in rounds with giant windows and a built-in bar.
- Total Meeting Room Space (Square Feet): 15,000
- Year Renovated: 2000