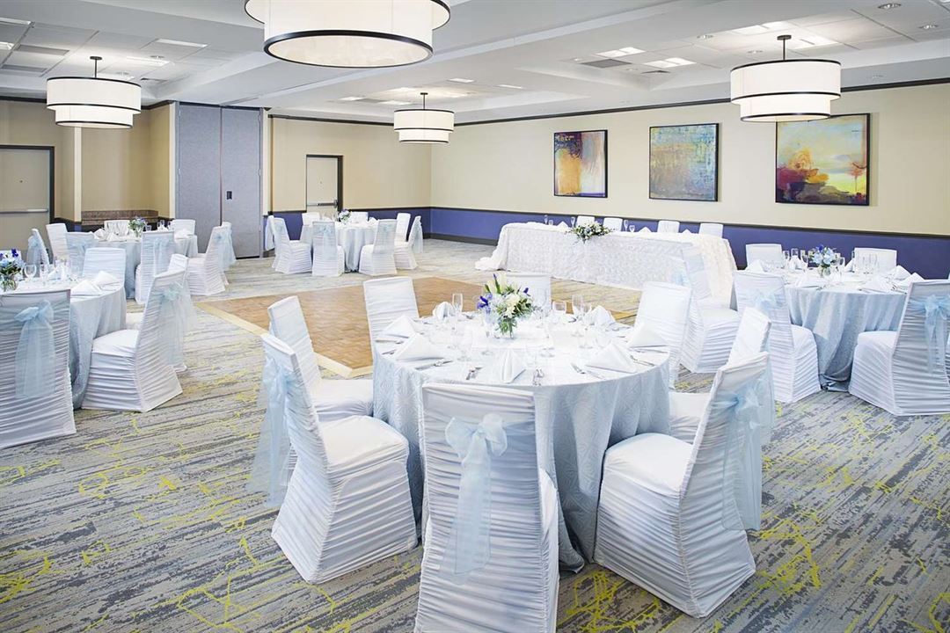
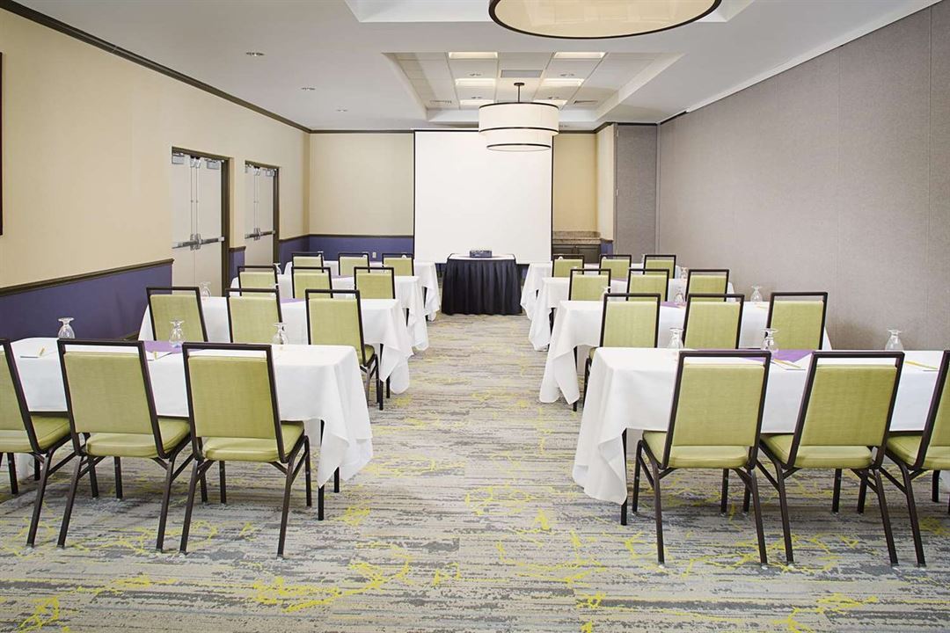
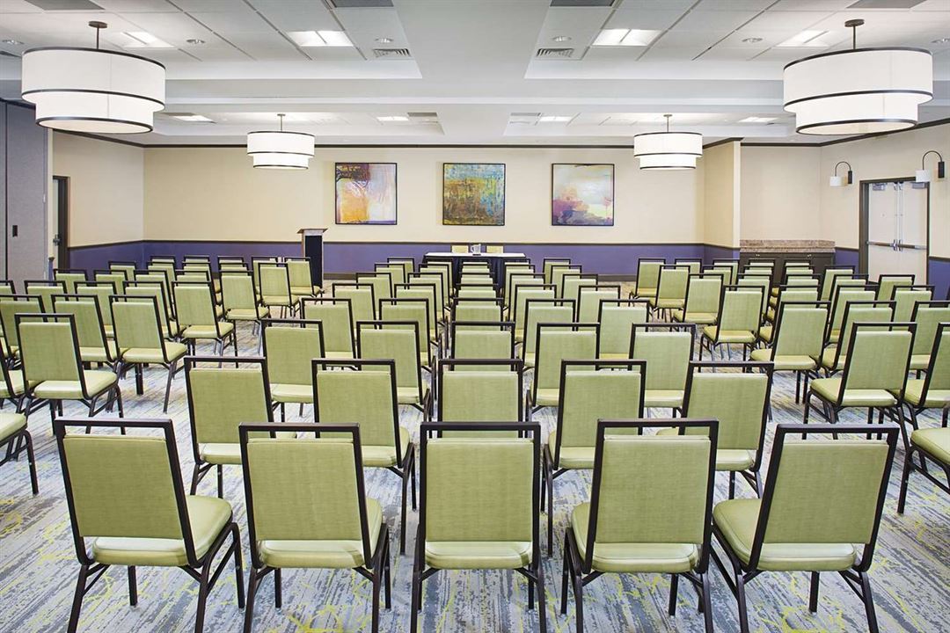
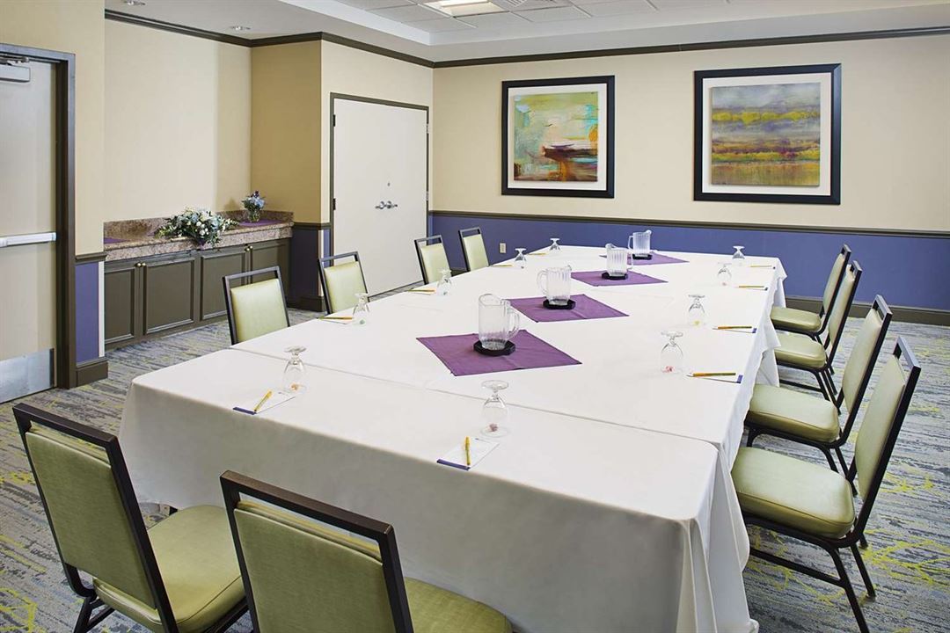
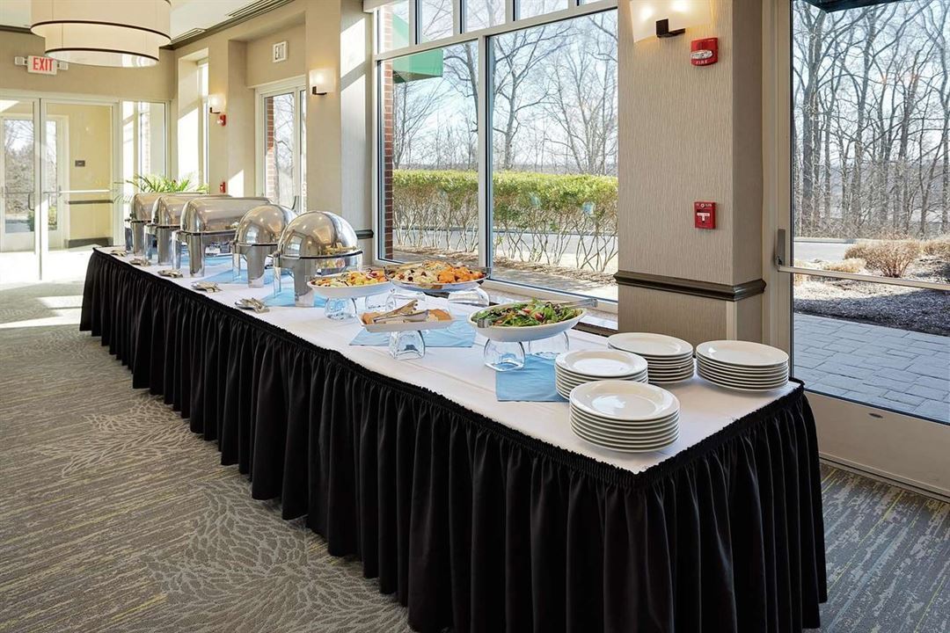










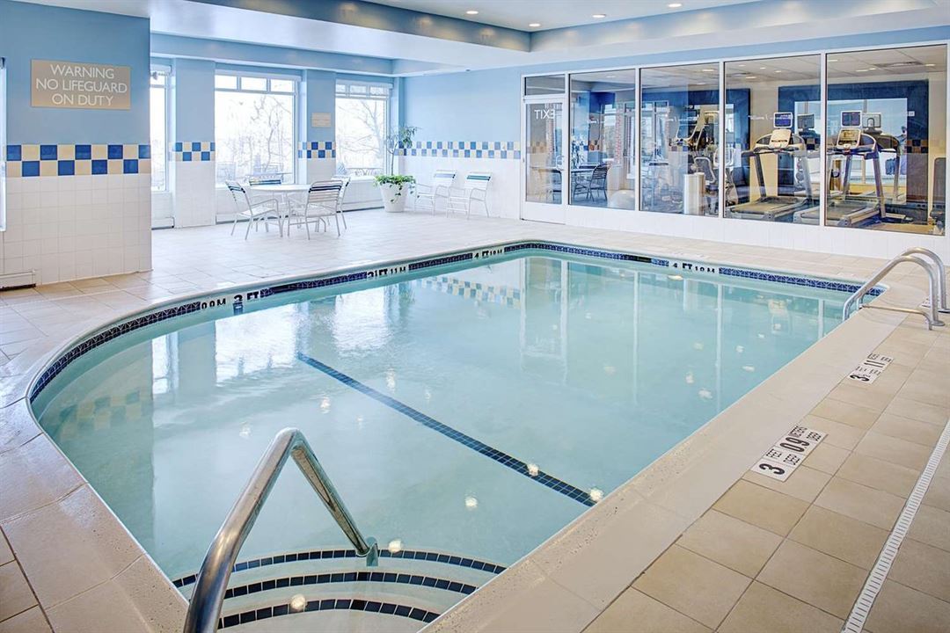
Hilton Garden Inn Hartford North\Bradley International Airport
555 Corporate Drive, Windsor, CT
240 Capacity
$575 to $4,250 for 50 Guests
Our Windsor hotel has the resources you need for a successful meeting or event. With over 3,000 sq. ft. of flexible meeting space, we can accommodate groups of 300 people easily. Our rooms are equipped with state-of-the-art technology and wireless internet access; catering and audio-visual services are also available. We also have the Garden Grille & Bar on site.
Event Pricing
Catering Menu
$11.50 - $38
per person
Wedding Menus
75 - 150 people
$62 - $85
per person
Event Spaces




Recommendations
Sweet sixteen! /mini wedding
— An Eventective User
We celebrated our daughter's sweet sixteen! The staff was wonderful and attentive to all our needs. They eased my stress at every corner! Thank you so much desiree, austin, Sam, and the rest of the staff.. we couldn't be any happier with the outcome!
Additional Info
Venue Types
Amenities
- ADA/ACA Accessible
- Full Bar/Lounge
- Indoor Pool
- On-Site Catering Service
- Wireless Internet/Wi-Fi
Features
- Max Number of People for an Event: 240
- Number of Event/Function Spaces: 4
- Total Meeting Room Space (Square Feet): 3,000
- Year Renovated: 2011