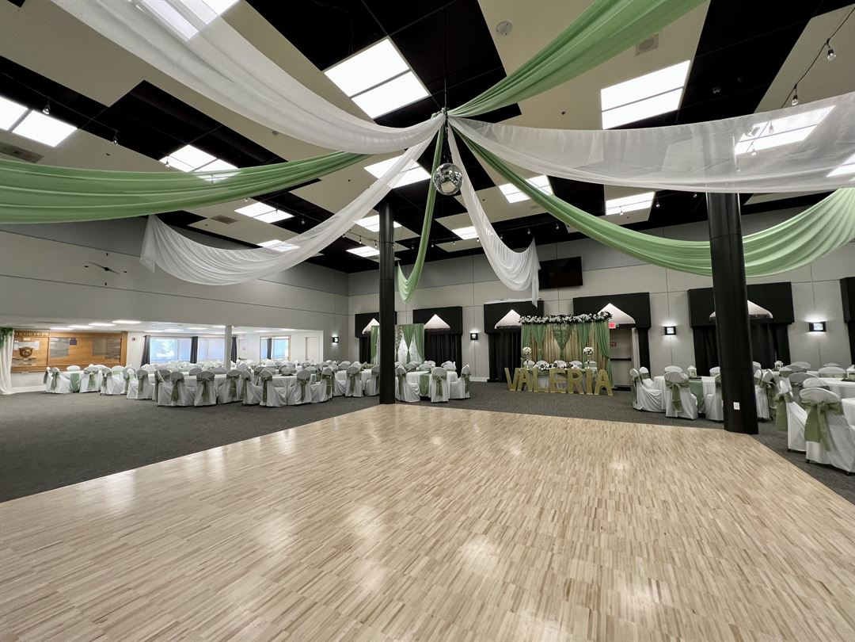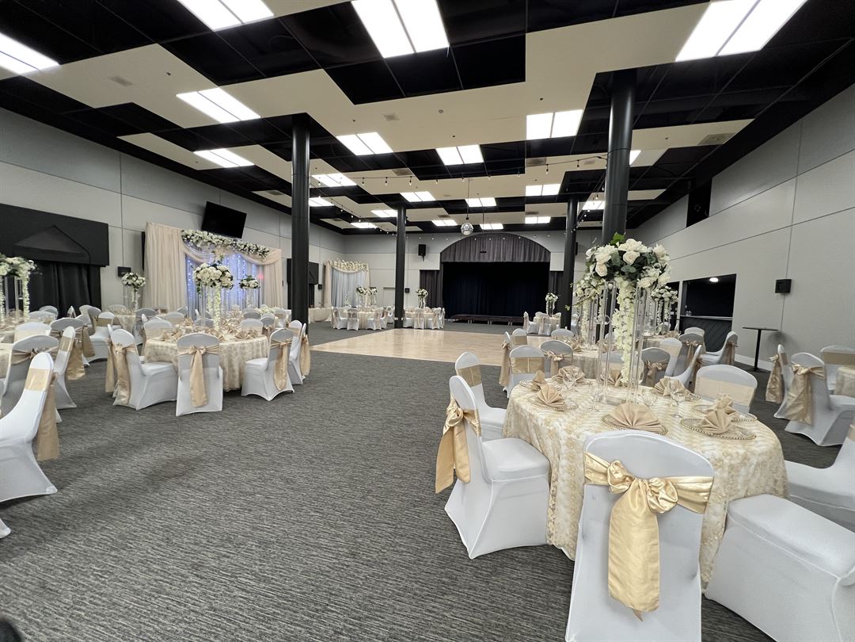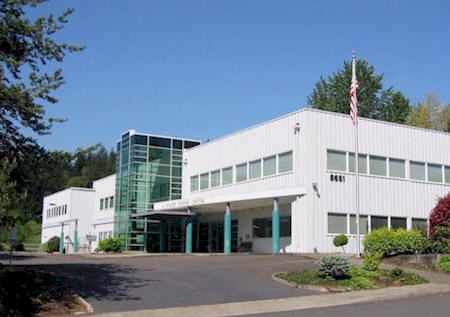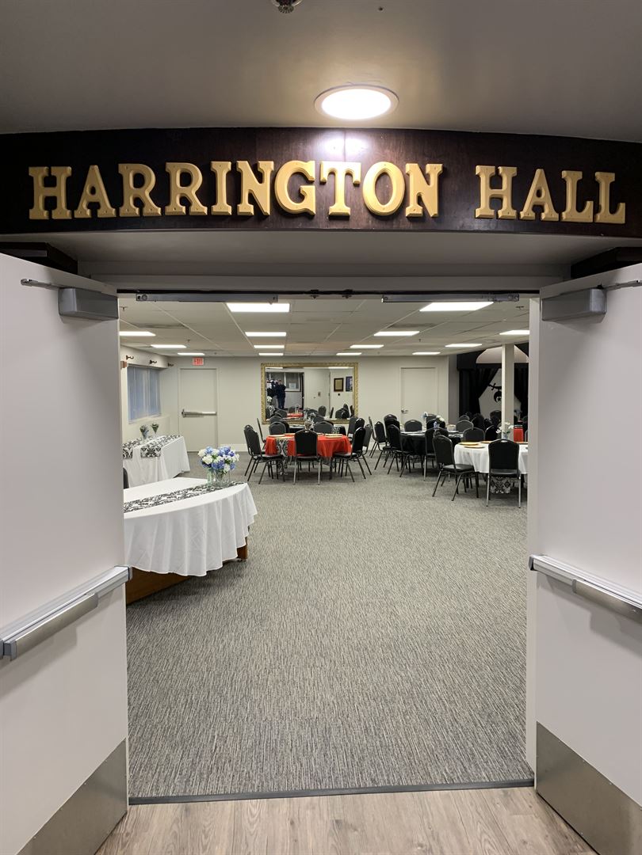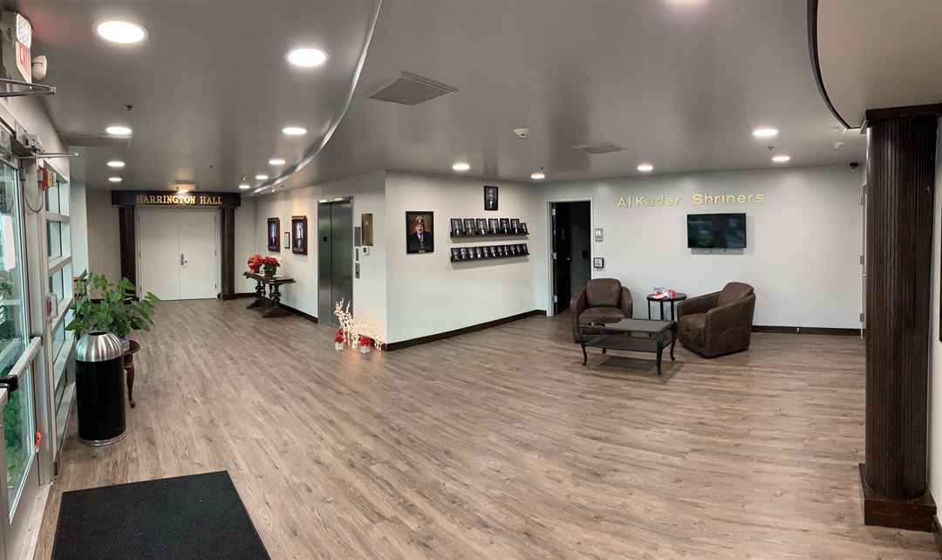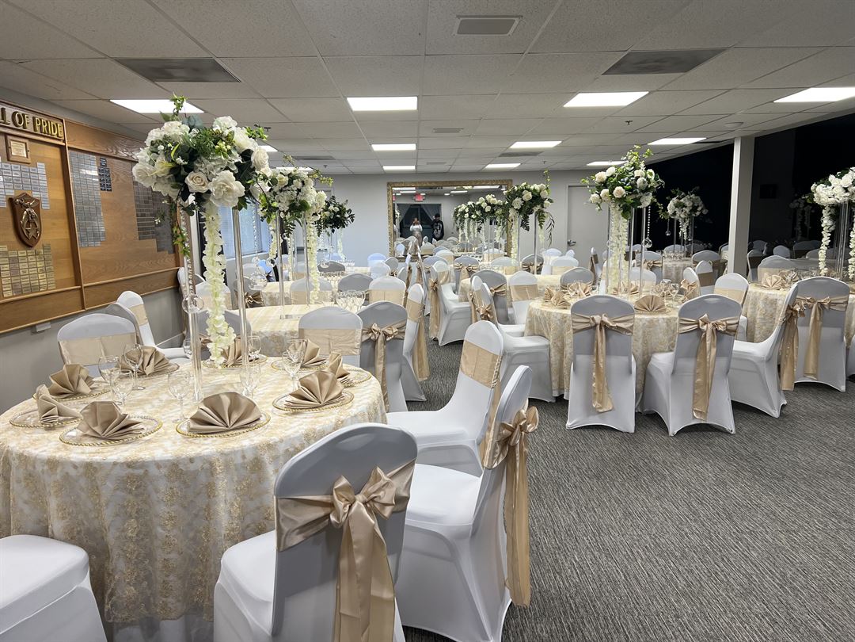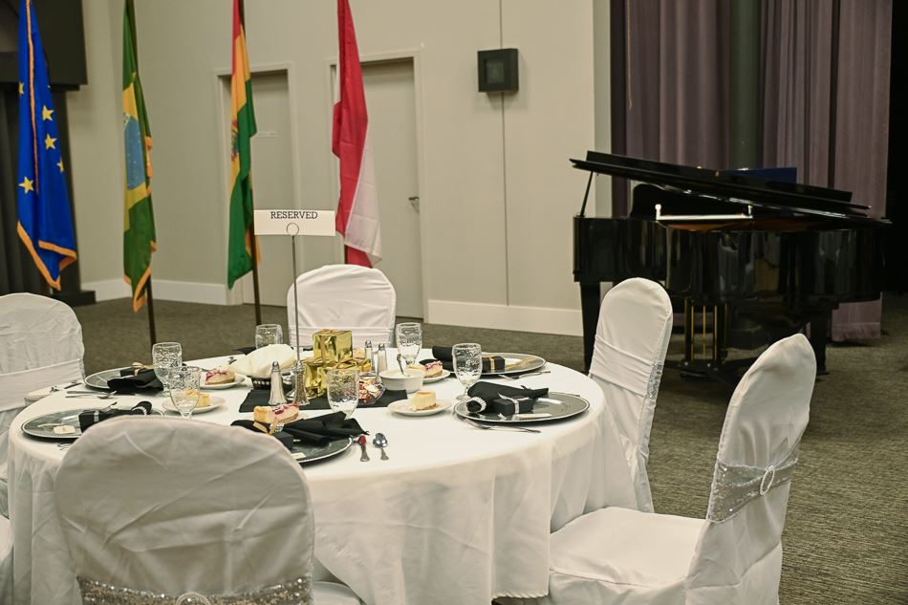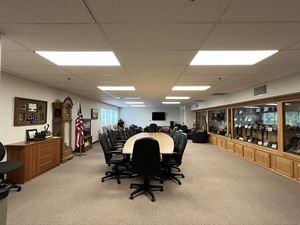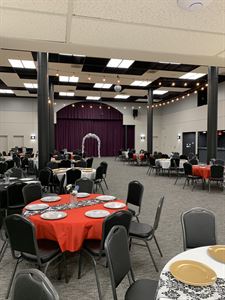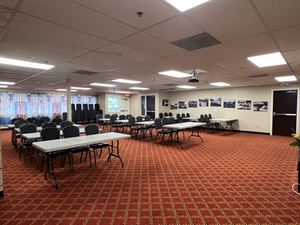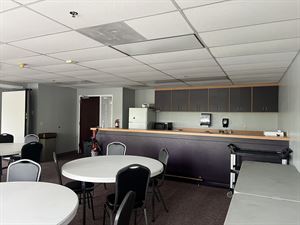About Al Kader Shrine Center
The perfect place to host your next event, Al Kader Shrine Center offers enough space for Weddings, Receptions, Bar Mitzvahs, Quinceaneras, Business Meetings, and more.
We offer four rooms to accommodate whichever size function you would like to host. We have one social room, one classroom style room, one executive board room and our event hall for larger gatherings. Our large commercial kitchen and ample bar will make your event extraordinary.
We have a prestigious location, with ample free parking, only minutes from Portland via I-5 or I-205 freeways; equally convenient from Salem or points in between.
Rentals typically include:
Tables & Chairs
TV & Projectors available for use
WIFI available throught out facility
Commercial kitchen available for warming or cooking
Sound system available if needed, including microphones
Venue provides (at an additional charge):
Security
Bartenders
Event host for any day of needs
Staging crew
Provides alchohol for event (required to be purchased by us)
Event Pricing
Boardroom Rental
Attendees: 0-50
| Deposit is Required
| Pricing is for
meetings
only
Attendees: 0-50 |
$100 - $250
/event
Pricing for meetings only
Venue Rental
Attendees: 20-325
| Deposit is Required
| Pricing is for
all event types
Attendees: 20-325 |
$400 - $3,500
/event
Pricing for all event types
Key: Not Available
Availability
Last Updated: 3/27/2025
Select a date to Request Pricing
Event Spaces
Boardroom
Harrington Hall
Louis Midgett Room
Sunroom
Recommendations
Great Place To Hold An Event!
- An Eventective User
from Wilsonville, OR
Amazing venue! Rose was so attentive and always available when we needed anything and made the event planning so much easier.
Venue Types
Amenities
- ADA/ACA Accessible
- Full Bar/Lounge
- Fully Equipped Kitchen
- Outside Catering Allowed
- Wireless Internet/Wi-Fi
Features
- Max Number of People for an Event: 350
- Number of Event/Function Spaces: 4
