
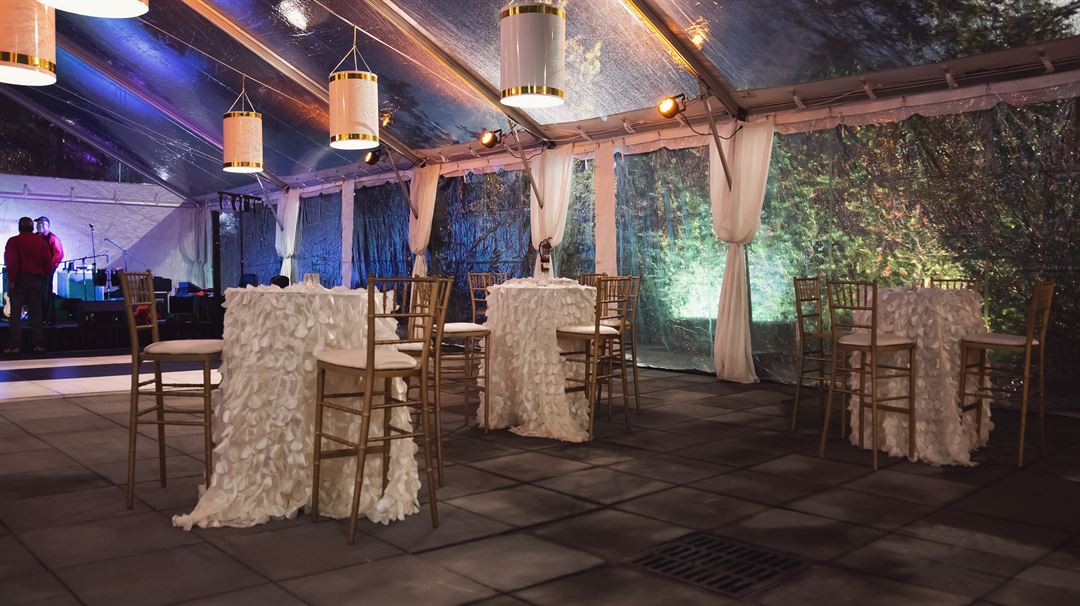
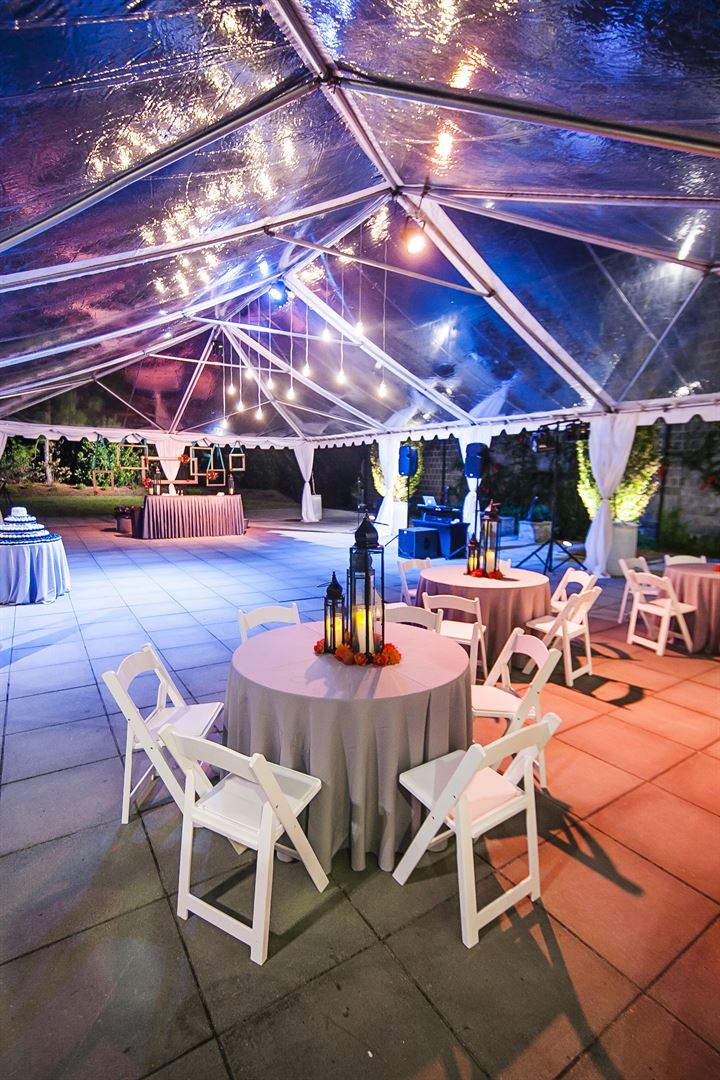
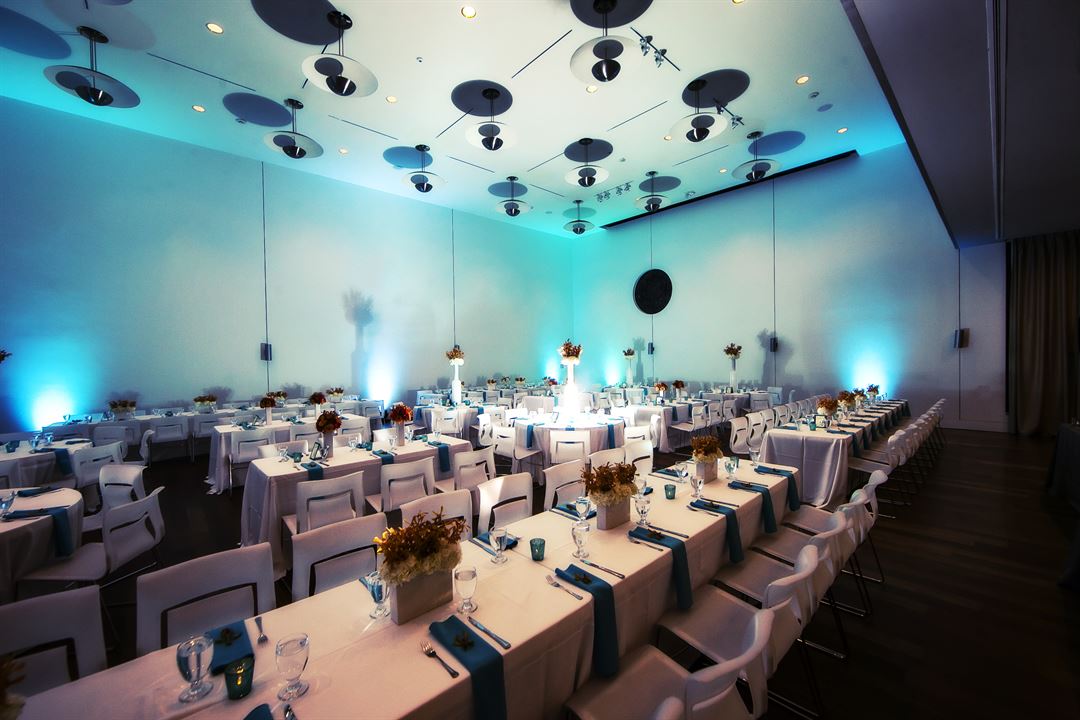
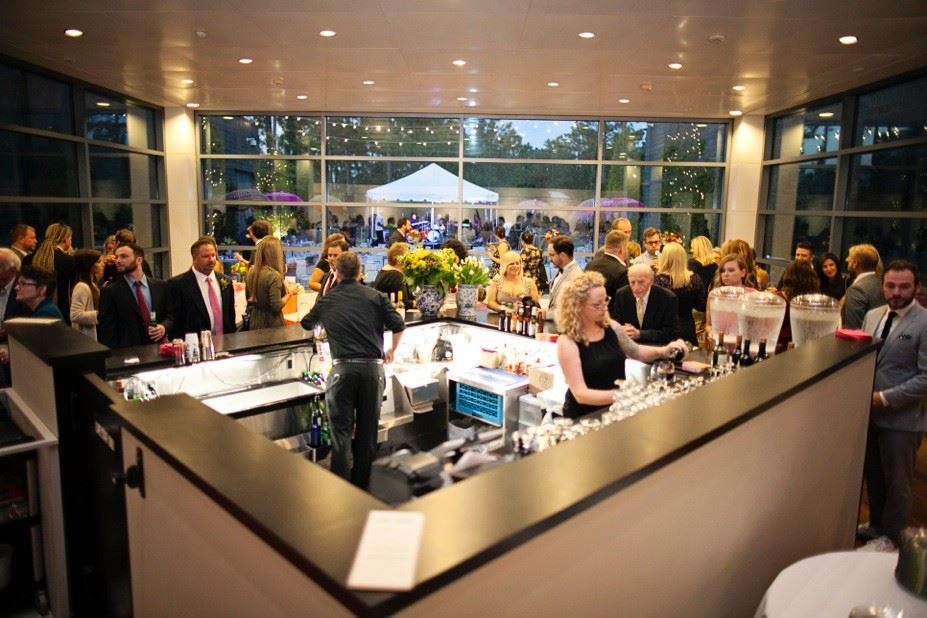






Cameron Art Museum
3201 South 17th Street, Wilmington, NC
250 Capacity
Our state-of-the-art facility is the perfect venue for wedding ceremonies, receptions and private parties, as well as corporate and nonprofit events or meetings. Choose from our selection of beautifully maintained indoor and outdoor spaces, featuring distinctive modern architecture and stunning grounds.
Once inside the Museum entrance, you will find our Café space, which is ideal for smaller events or as a central gathering place at a larger event. For clients hosting multimedia presentations, the Reception Hall is equipped with an in-house sound system and projection capabilities. Outdoors, our semi-enclosed Courtyard is a fantastic space to hold your wedding ceremony al fresco or dance the night away under the stars.
Event Spaces
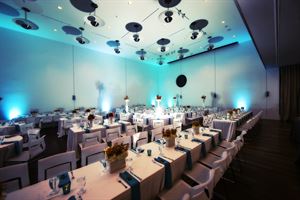
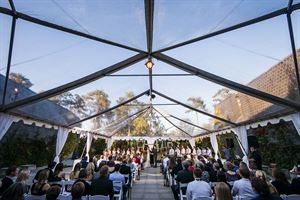
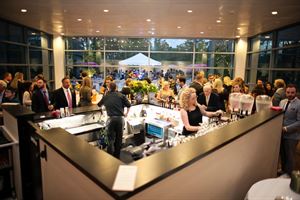
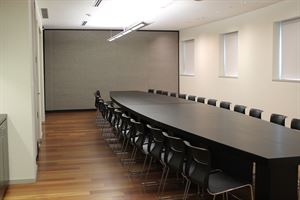

Additional Info
Venue Types
Amenities
- ADA/ACA Accessible
- Full Bar/Lounge
- Fully Equipped Kitchen
- On-Site Catering Service
- Outdoor Function Area
- Outside Catering Allowed
- Wireless Internet/Wi-Fi
Features
- Max Number of People for an Event: 250
- Number of Event/Function Spaces: 8
- Total Meeting Room Space (Square Feet): 3,582