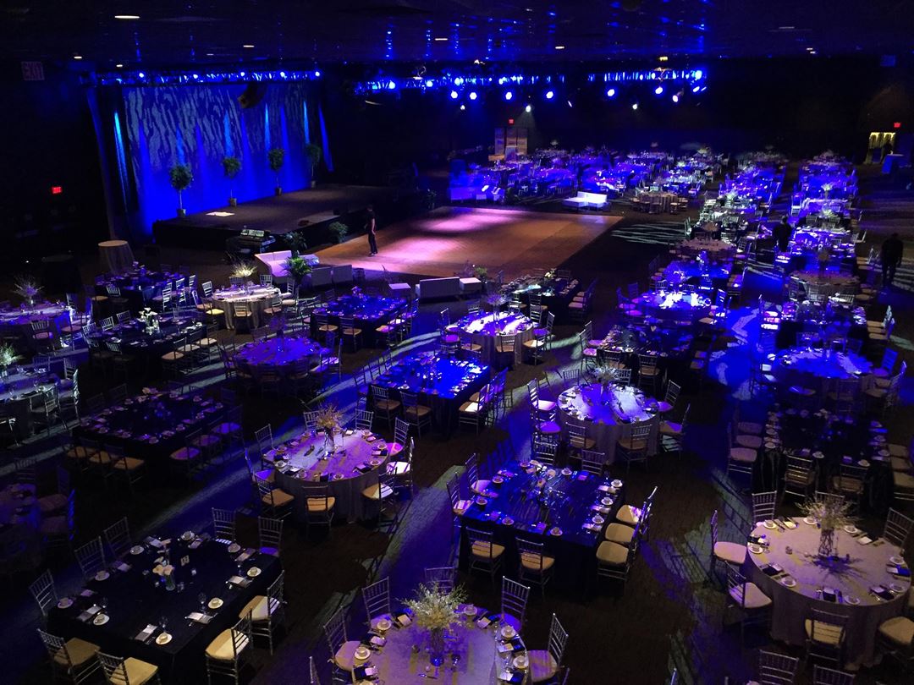
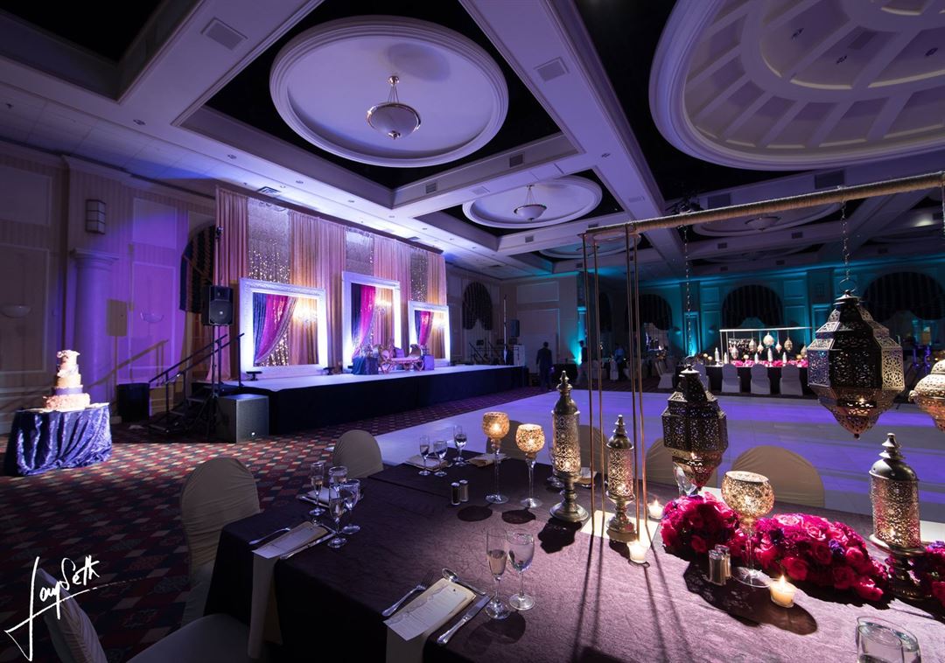
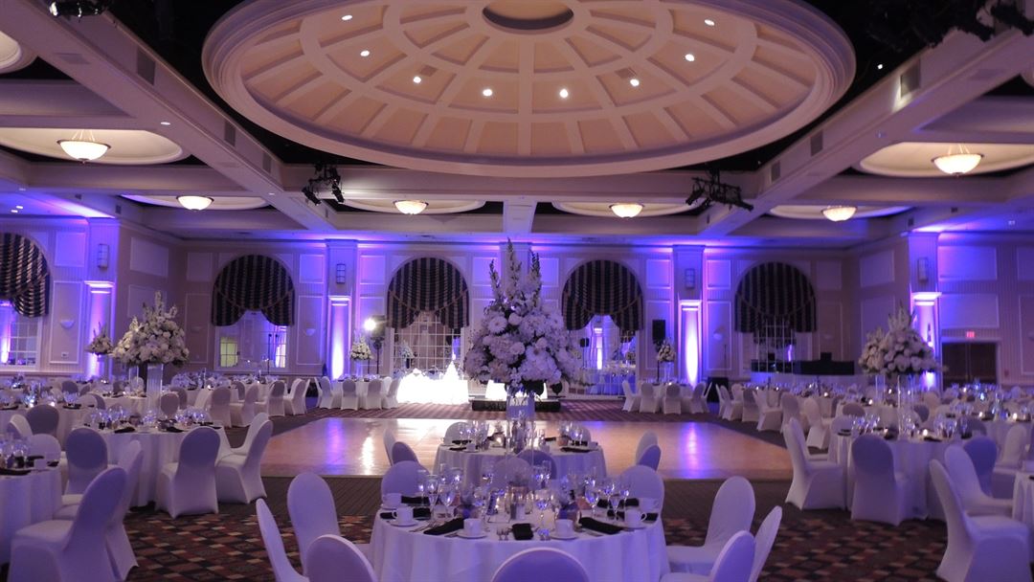
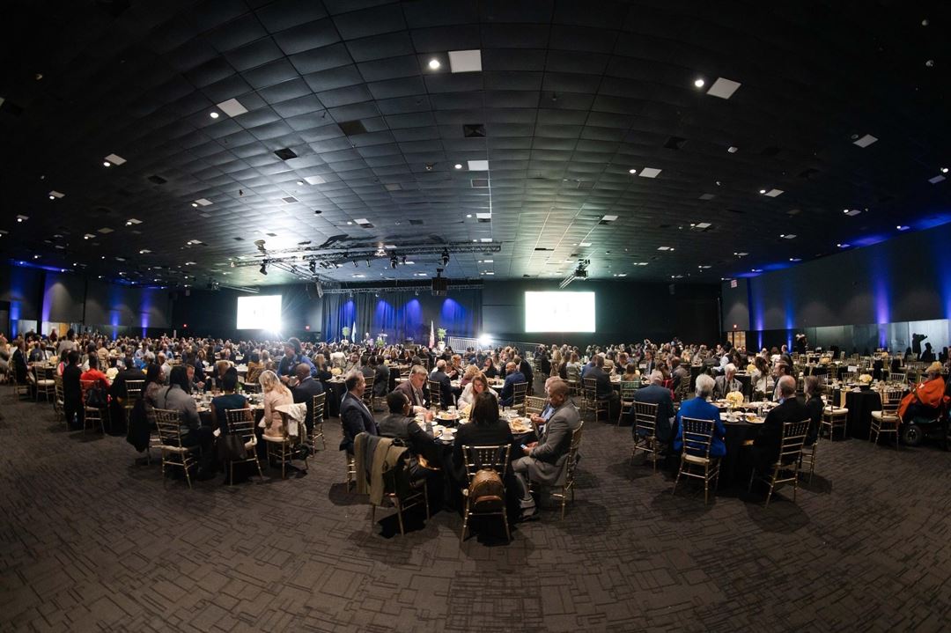
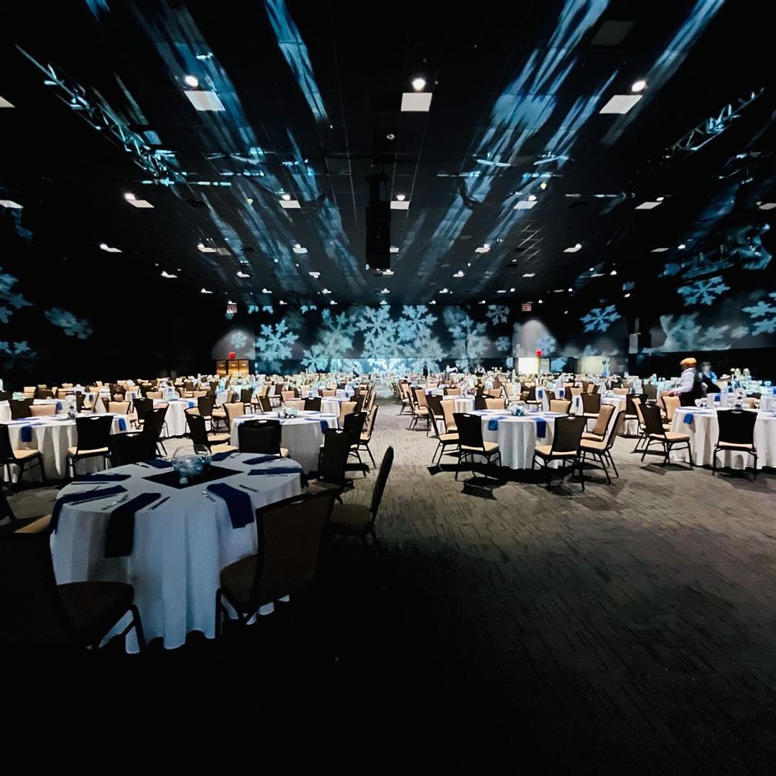










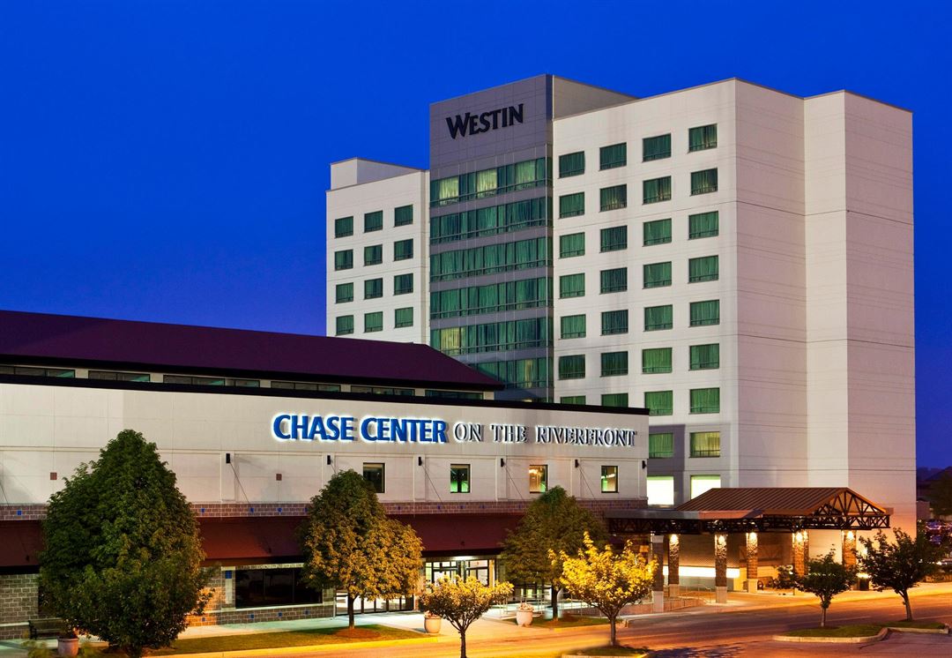
Chase Center on the Riverfront
815 Justison Street, Wilmington, DE
750 Capacity
We do different, from weddings to bar mitzvahs, celebrations and other special events, thanks to dedicated, experienced and professional event planners who listen to your every need and then help you create a memorable event. From facility visits and menu planning to detailed timelines and services, our planners deliver a seamless, well-organized process.
The Chase Center is a very different location for gatherings that are all about business, with executive board rooms and versatile meeting spaces for general sessions, breakout groups, training seminars and focus groups. Abundant space for exhibitors and networking gatherings ensure that the center is as accommodating as your needs demand. Our professional event planners will coordinate every detail, to ensure nothing distracts you from the business at hand.
Event Pricing
Weddings Starting At
150 people max
$130 - $142
per person
Event Spaces


Ballroom





General Event Space
Additional Info
Neighborhood
Venue Types
Amenities
- ADA/ACA Accessible
- Fully Equipped Kitchen
- On-Site Catering Service
- Wireless Internet/Wi-Fi
Features
- Max Number of People for an Event: 750
- Number of Event/Function Spaces: 16
- Special Features: Award-winning culinary creations and impeccable service, On-site AV company.
- Total Meeting Room Space (Square Feet): 90,000
- Year Renovated: 2005