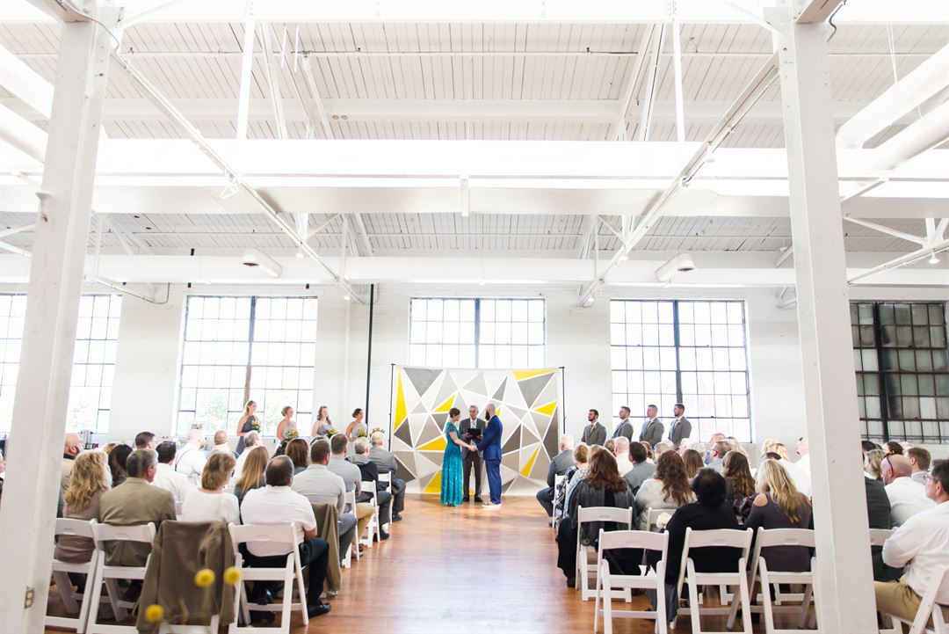
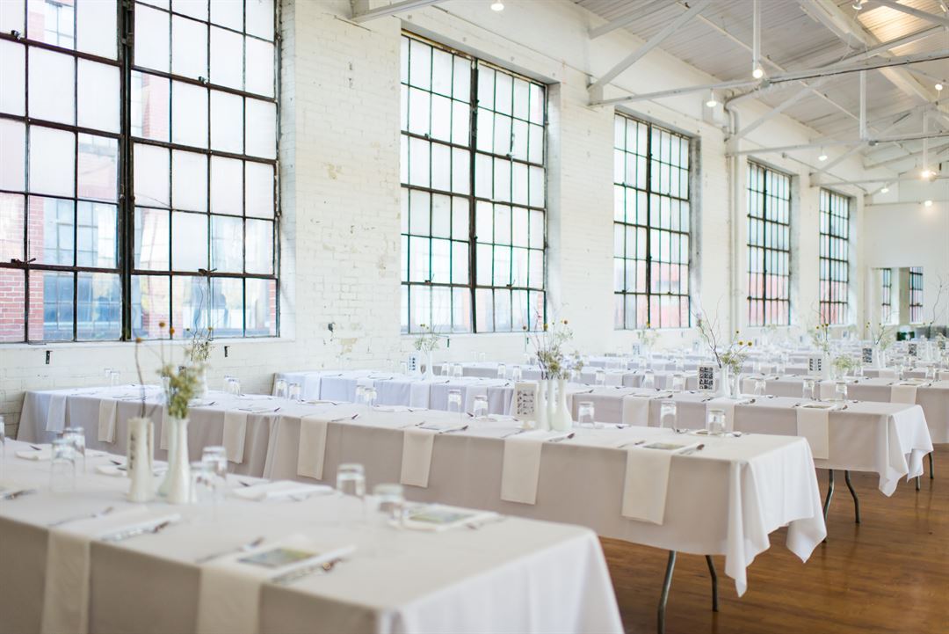
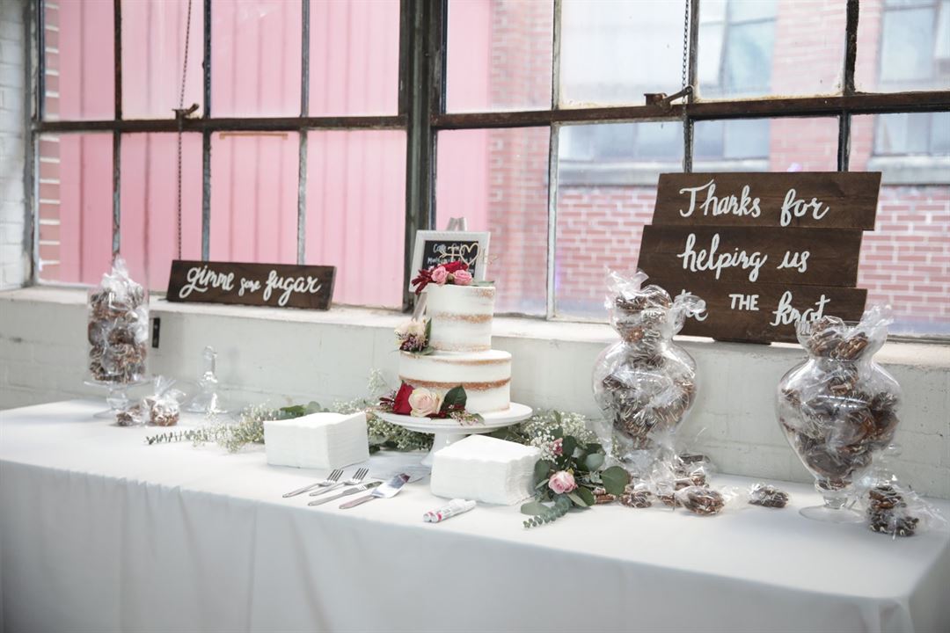
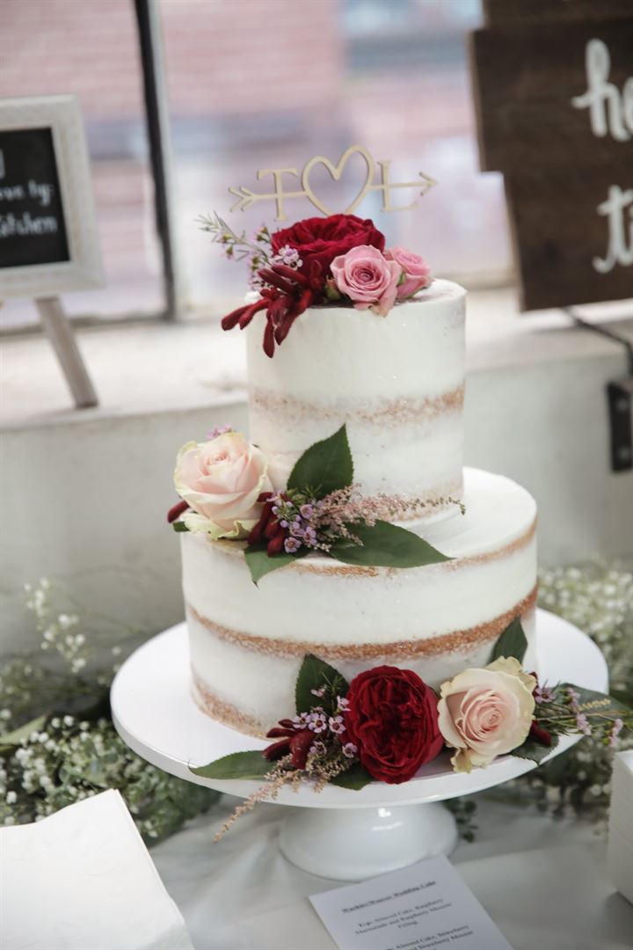
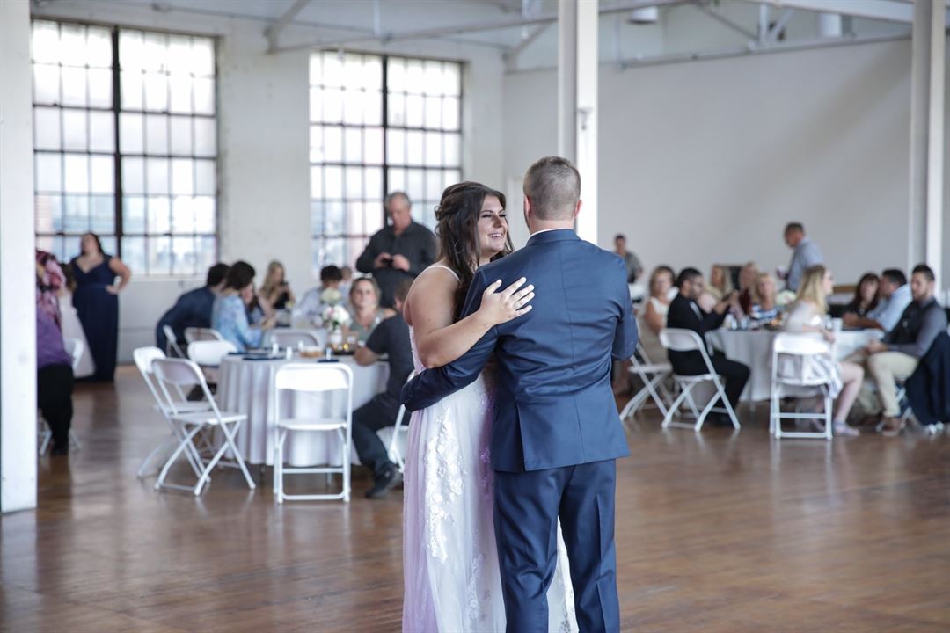








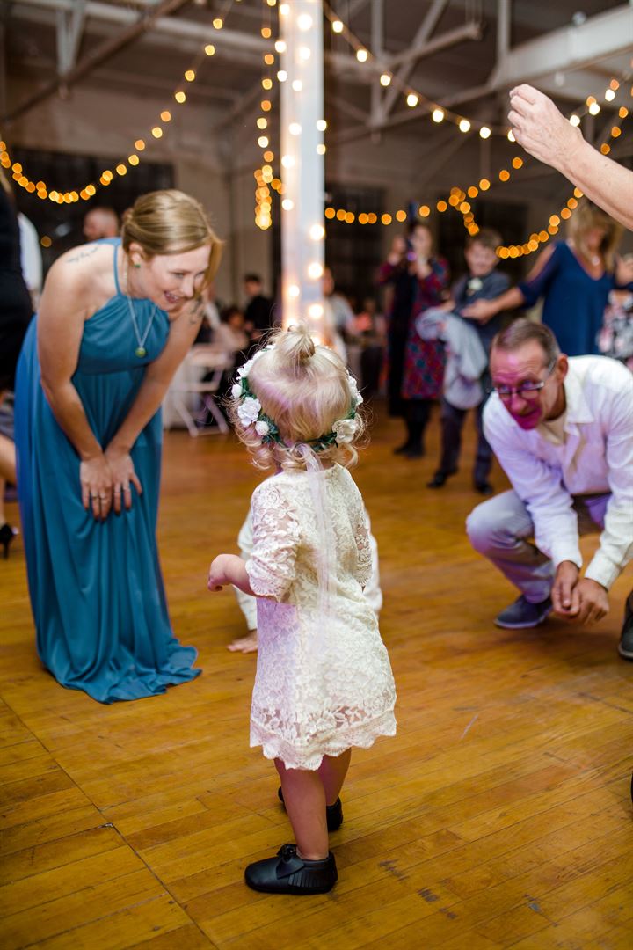
The Pajama Factory
1307 Park Avenue, Studio 6-201, Williamsport, PA
300 Capacity
$4,000 / Wedding
Situated in the historic Pajama Factory complex, this 7,000 sq. ft. event space features hardwood floors throughout, a 24 ft. open, trussed ceiling and original 8 ft. windows that flood the space with natural light. The all white interior and open floor plan allows you to create unique, one-of-a-kind events for up to 300 guests. With access to a fully equipped kitchen and mobile stage, hosting your wedding or private event in our space is ideal and has the advantage of being designed to accommodate smaller events without the feeling of being lost in the space.
Event Pricing
Wedding Starting At
300 people max
$4,000 per event
Special Events
300 people max
$150 per hour
Event Spaces
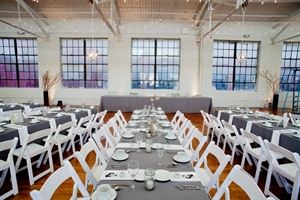
Additional Info
Venue Types
Amenities
- ADA/ACA Accessible
- Fully Equipped Kitchen
- Outside Catering Allowed
- Wireless Internet/Wi-Fi
Features
- Max Number of People for an Event: 300
- Number of Event/Function Spaces: 2
- Special Features: We do not hold any exclusive contracts with outside vendors. This enables you to bring in any caterer, florist, DJ, bar service, etc. you'd like to work with allowing you to tailor the event to fit your budget.
- Year Renovated: 2018