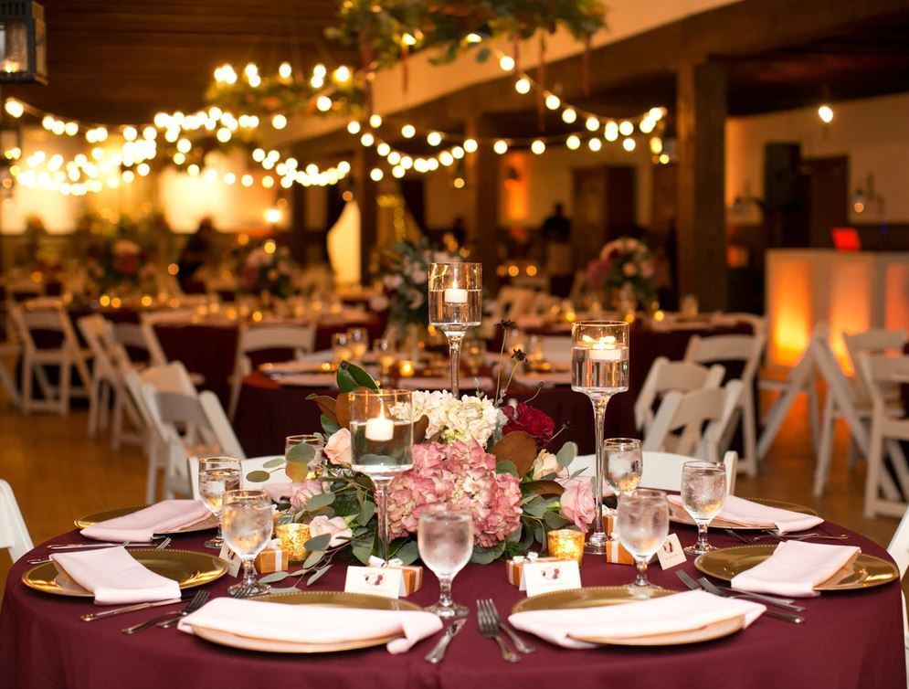
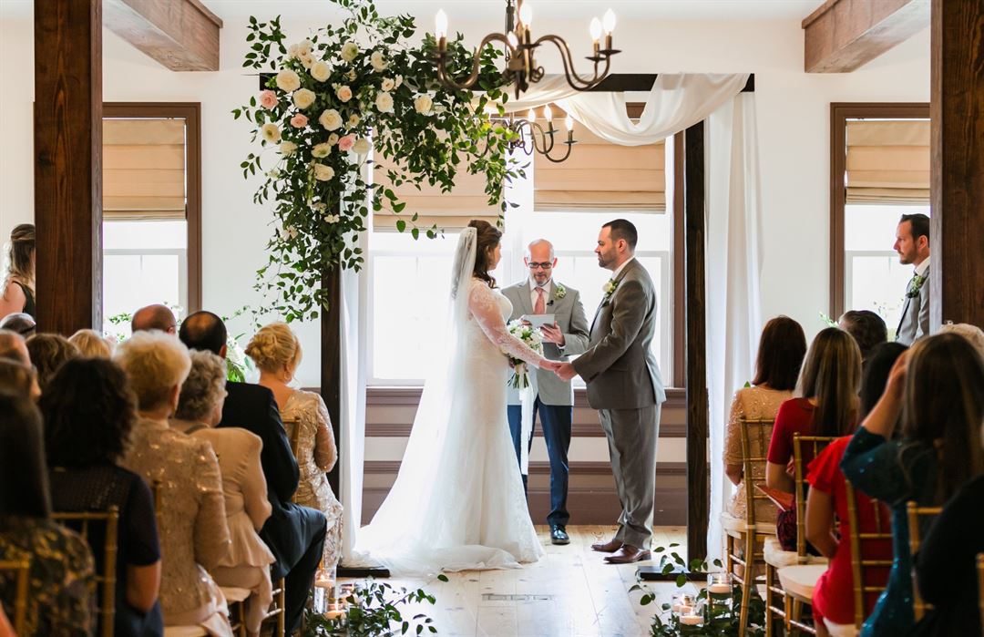
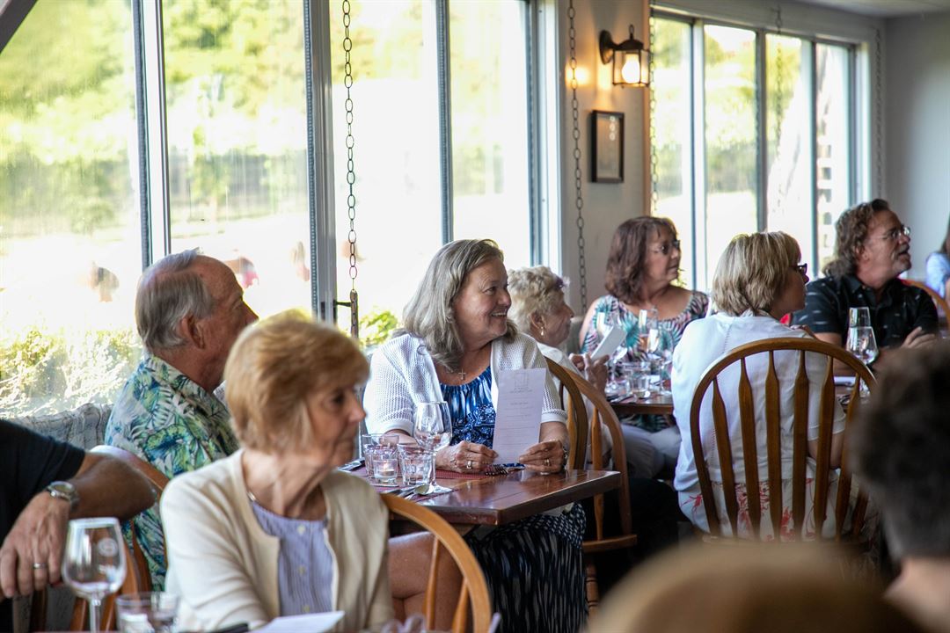
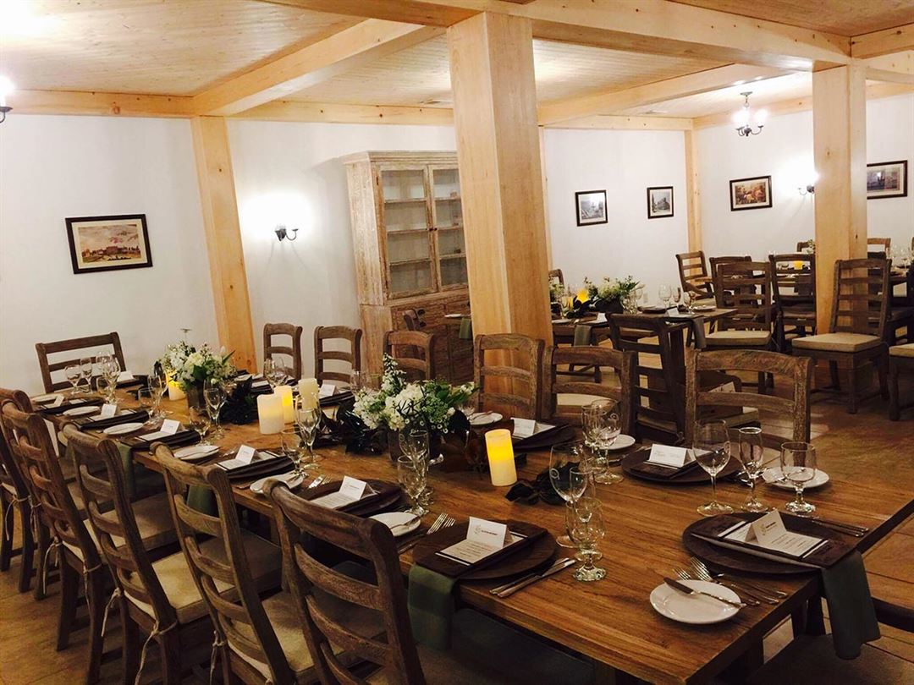
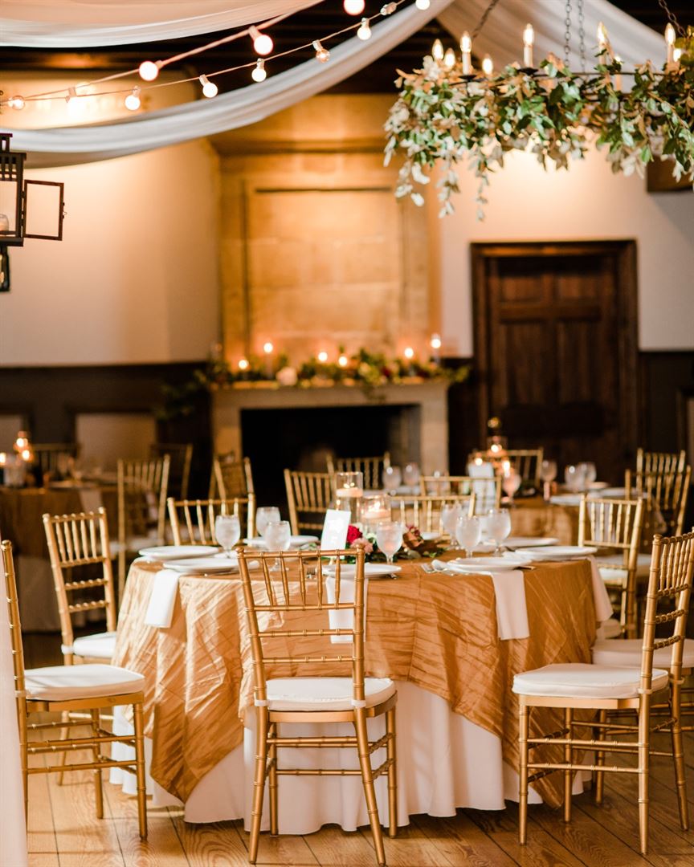









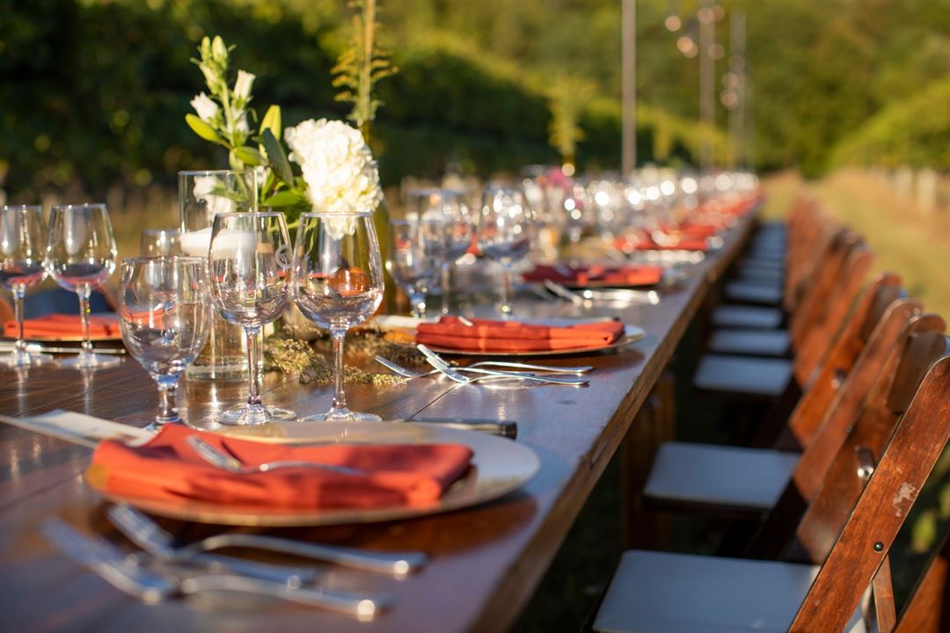
The Williamsburg Winery
5800 Wessex Hundred, Williamsburg, VA
250 Capacity
$8,600 to $12,250 for 50 Guests
You have come to Williamsburg to exchange vows and share in the historic ambiance of one of the region’s most beautiful areas; now, come experience the charm and romance of a wedding at the Williamsburg Winery. It will be our pleasure to provide the benefit of our years of experience to help create that special moment in time.
Photo Credit: L. Hewitt Photography
Event Pricing
Breakfast Packages Starting At
$20 - $25
per person
Lunch Packages Starting At
$28 - $38
per person
Wedding Packages
$172 - $245
per person
Dinner Packages Starting At
$53 - $58
per event
Event Spaces
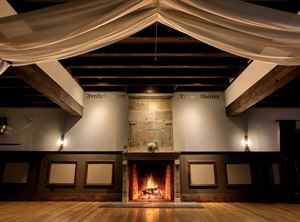
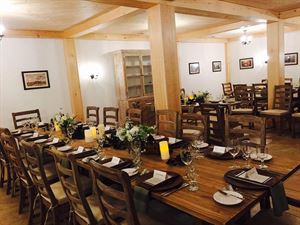
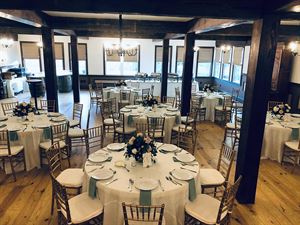
Additional Info
Venue Types
Features
- Max Number of People for an Event: 250