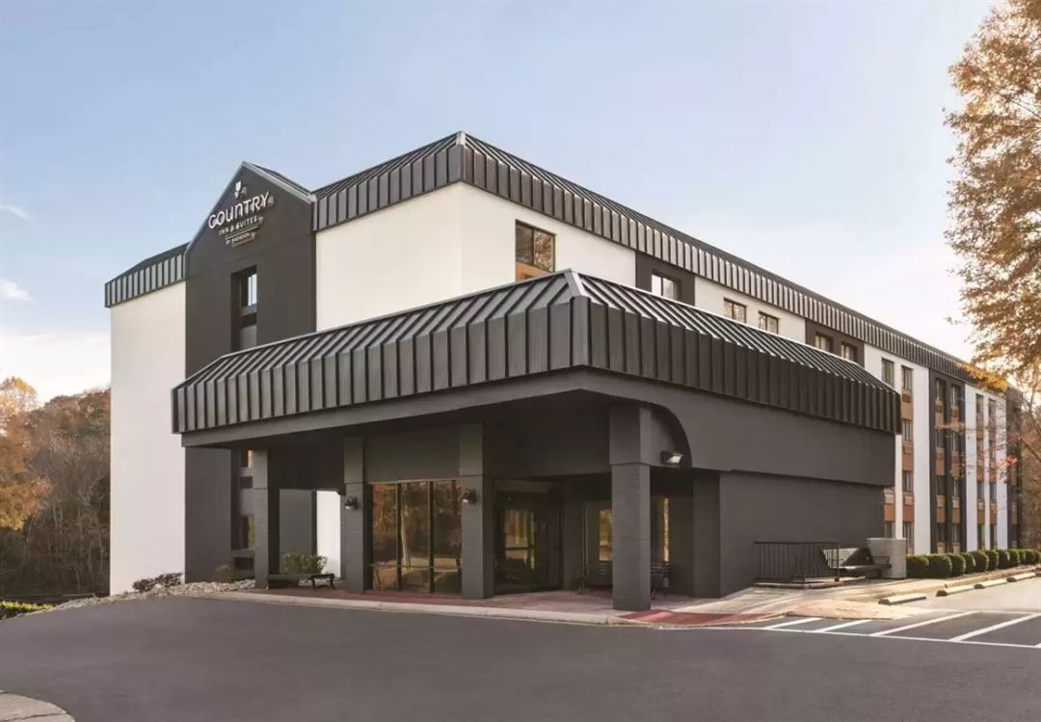
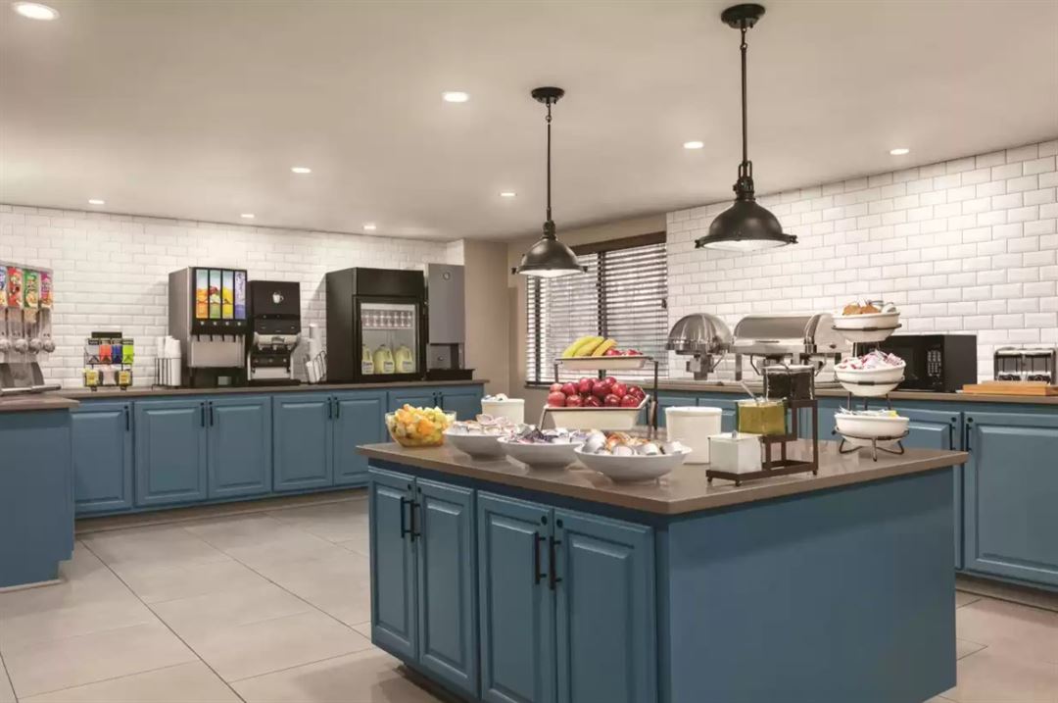
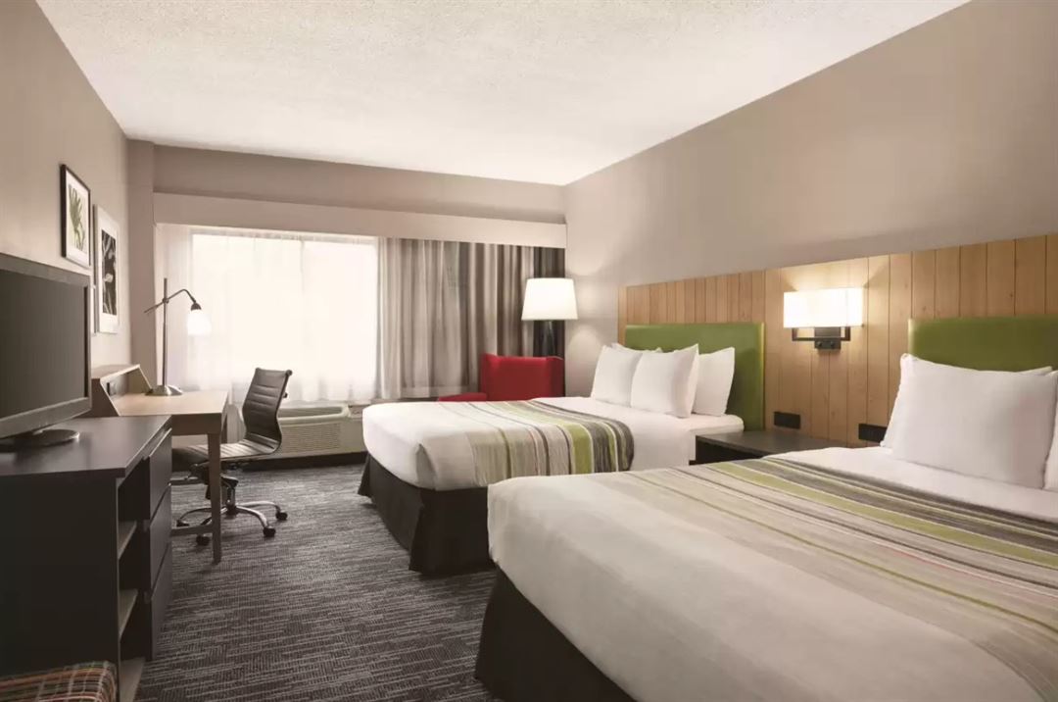
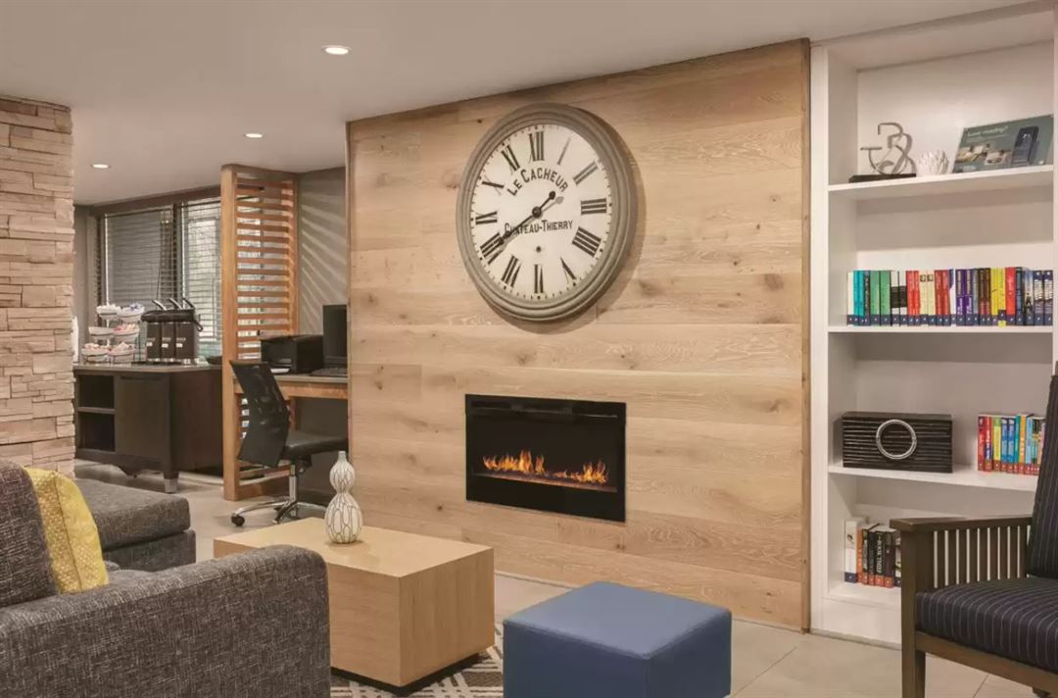
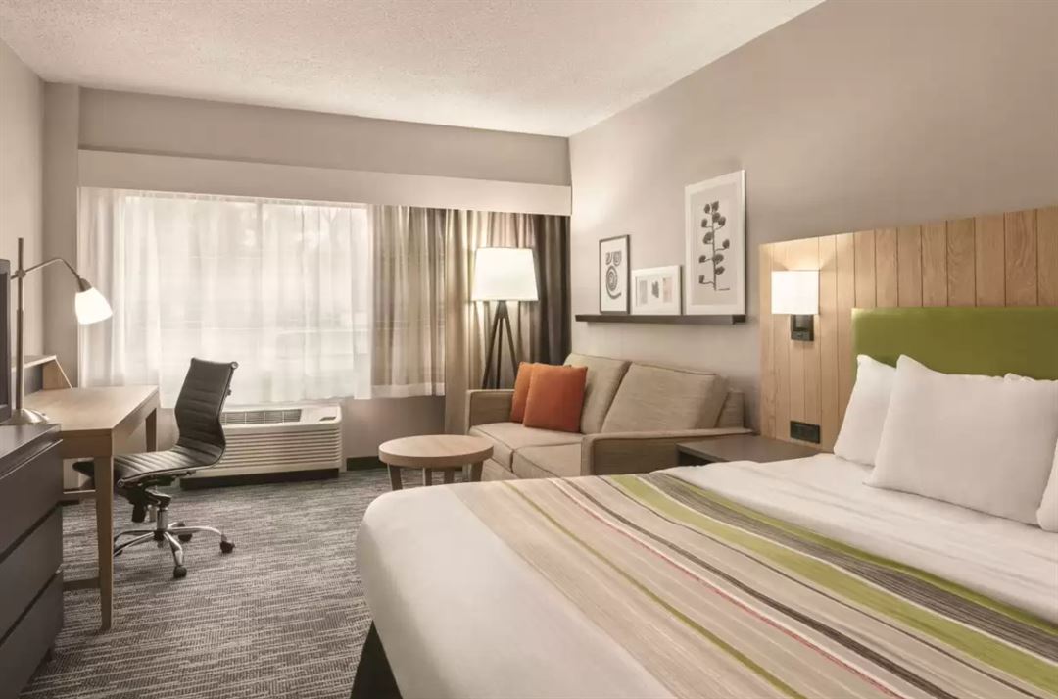


Country Inn & Suites By Carlson, Williamsburg East (Busch Gardens), VA
7135 Pocahontas Trl, Williamsburg, VA
40 Capacity
Available outside of dining hours, the breakfast room at the Country Inn & Suites offers a great place for your group to get together. Plan a team huddle before a sporting event or a casual meeting with your tour crew before heading to Williamsburg-area attractions. We also offer free bus parking and affordable group rates.
Event Spaces
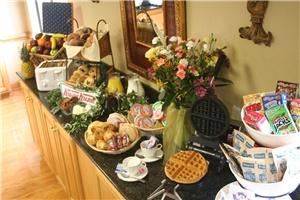
Private Dining Room
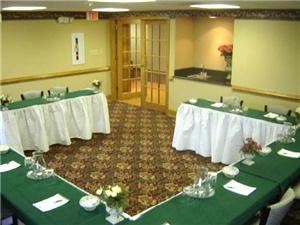
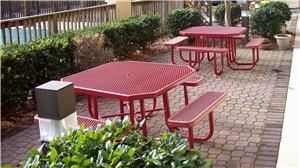
Outdoor Venue
Additional Info
Venue Types
Amenities
- ADA/ACA Accessible
- Outdoor Function Area
- Outdoor Pool
- Wireless Internet/Wi-Fi
Features
- Max Number of People for an Event: 40
- Number of Event/Function Spaces: 2
- Special Features: Built-in wet bar High speed wireless internet
- Total Meeting Room Space (Square Feet): 400
- Year Renovated: 2006