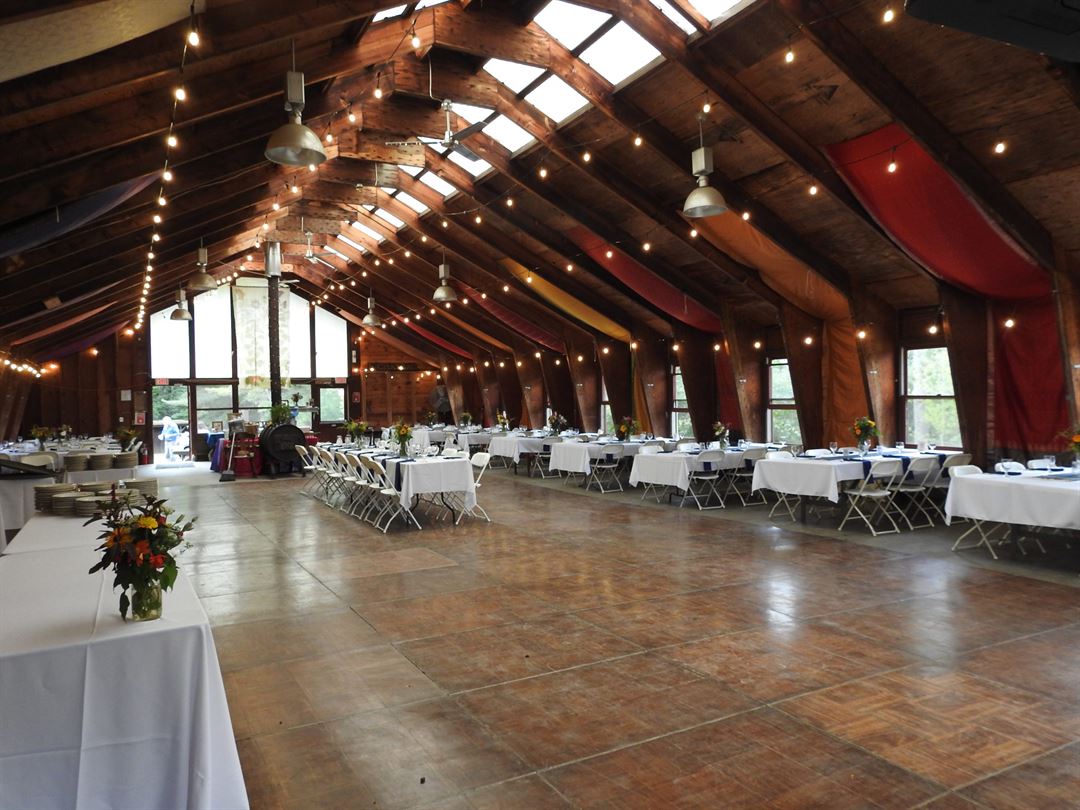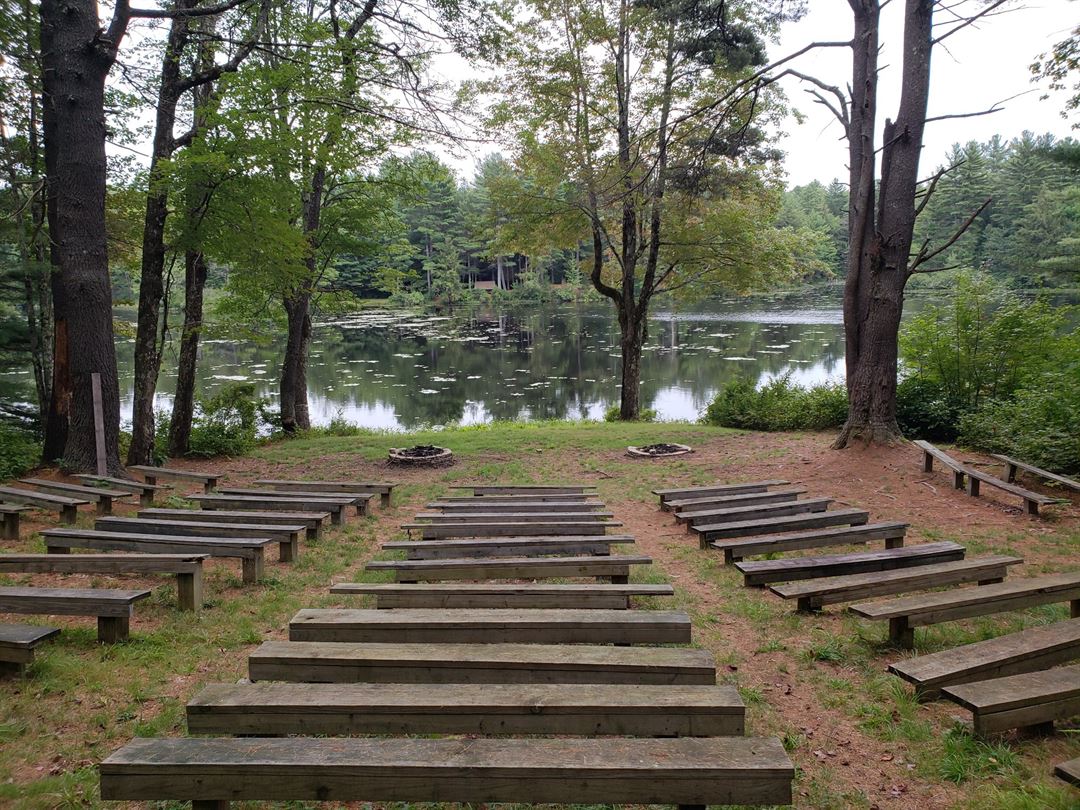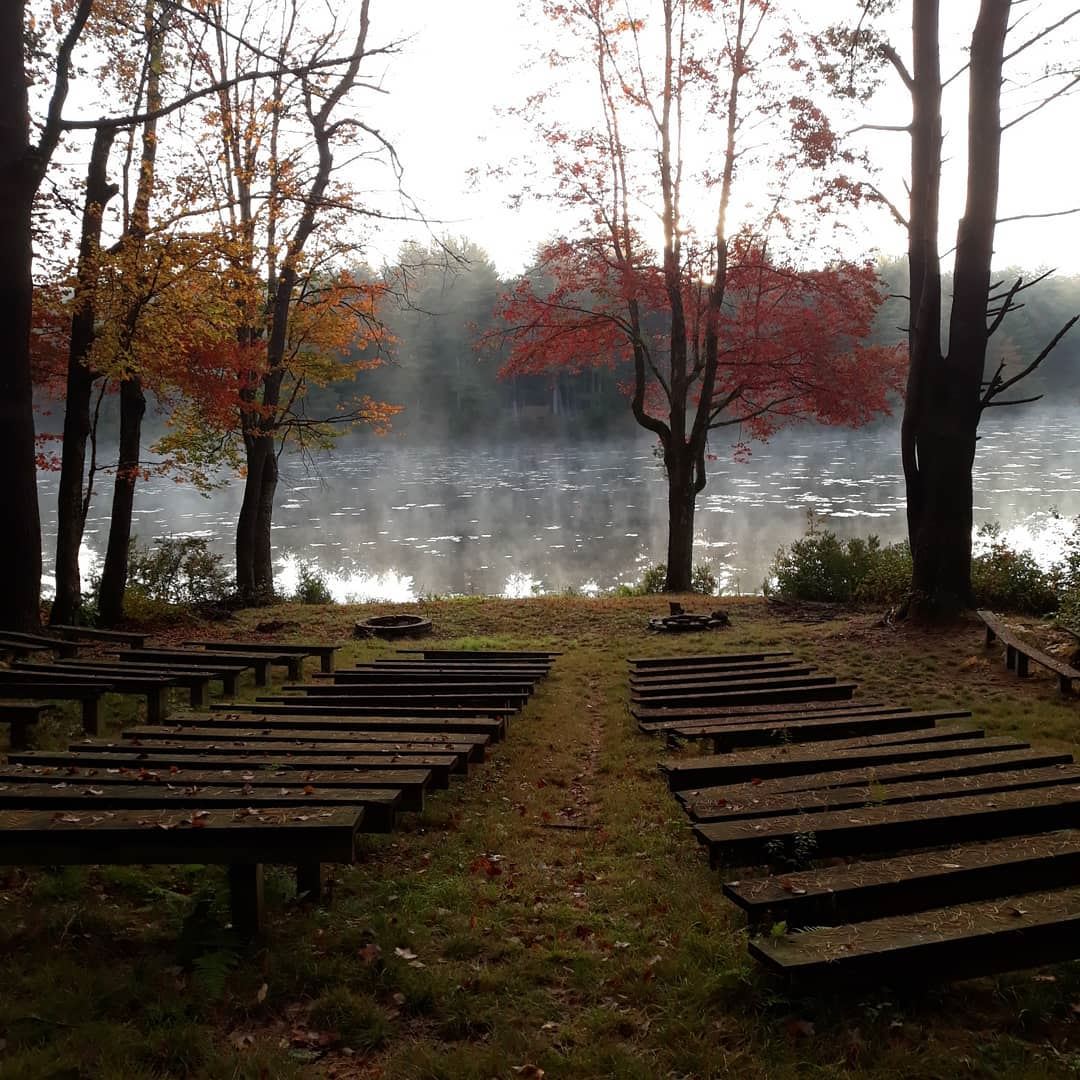


Tolgy Wood: Chesterfield Camp
22 Sugar Hill Rd, Williamsburg, MA
300 Capacity
We are a multi faceted company, able to handle a wide variety of events, from weddings to corporate functions to our most popular group, Live Action Roleplaying. We offer varying rental options to make your event truly special.
Event Spaces

General Event Space

General Event Space

General Event Space

Additional Info
Venue Types
Amenities
- Fully Equipped Kitchen
- Outdoor Function Area
- Waterfront
- Waterview
- Wireless Internet/Wi-Fi
Features
- Max Number of People for an Event: 300