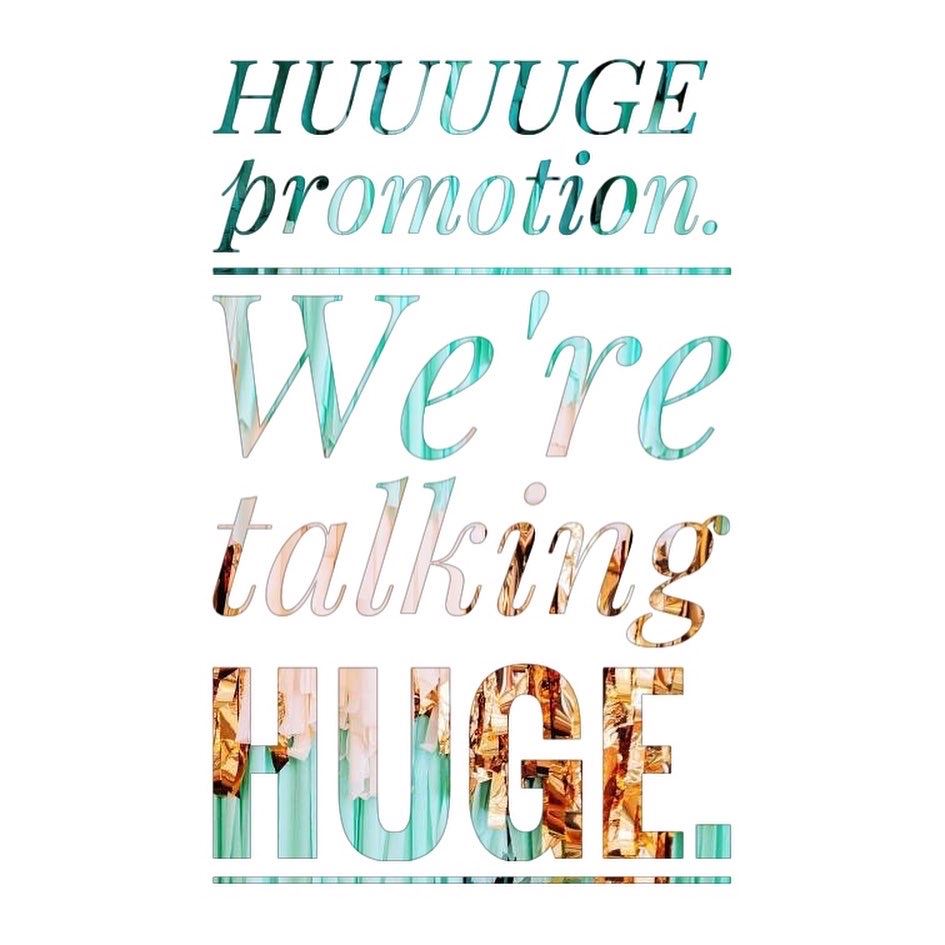

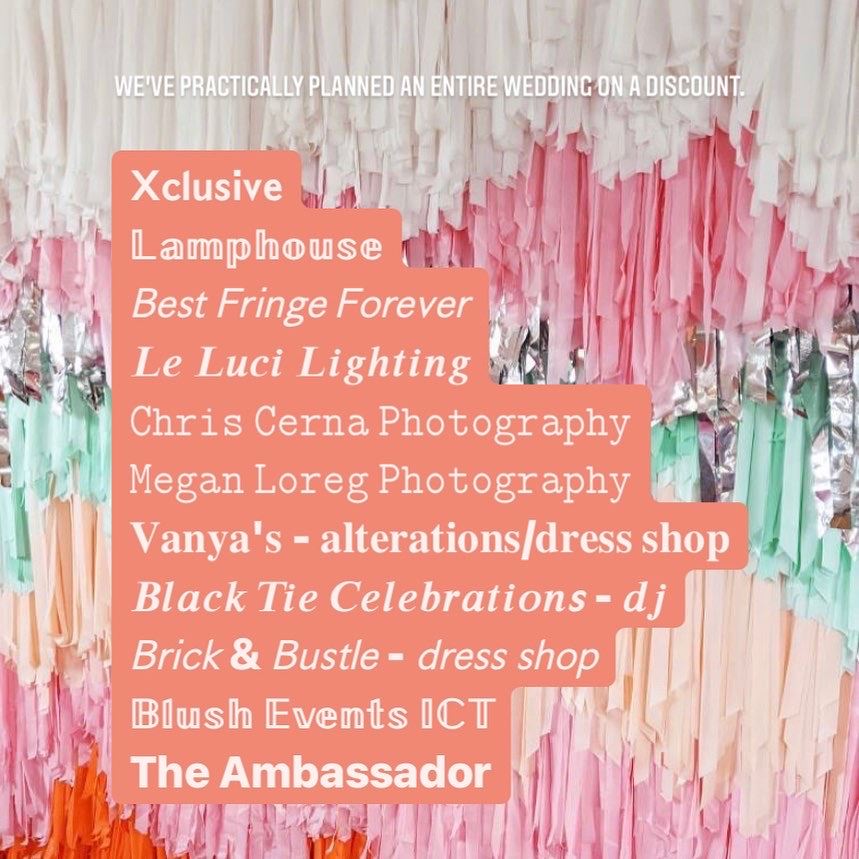
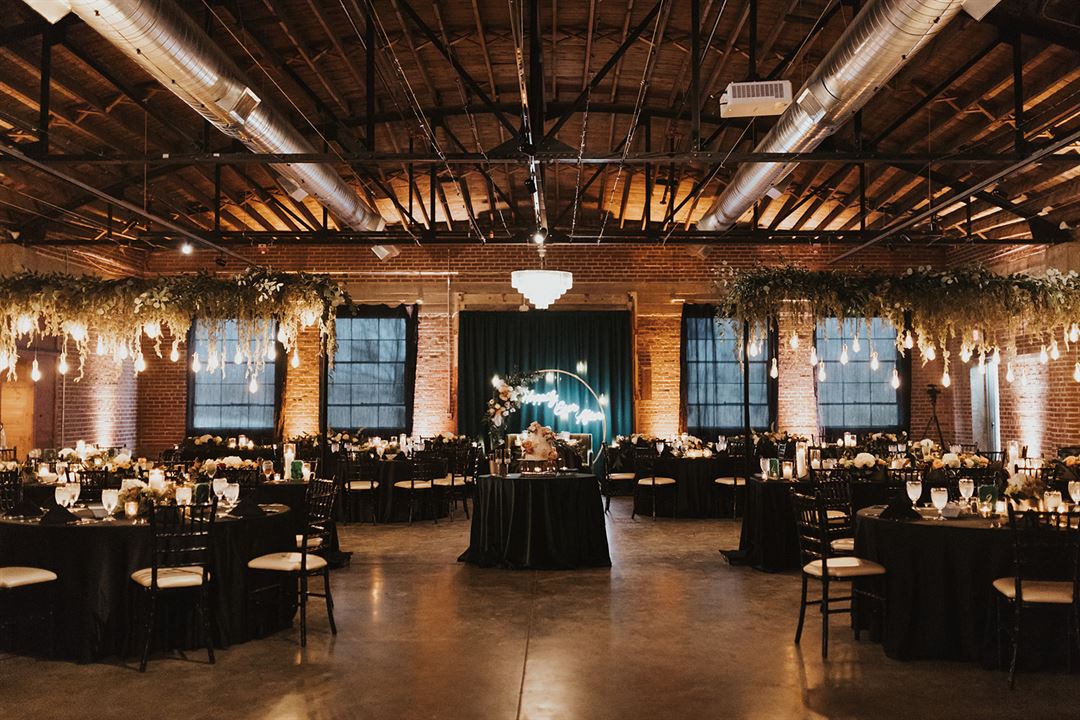
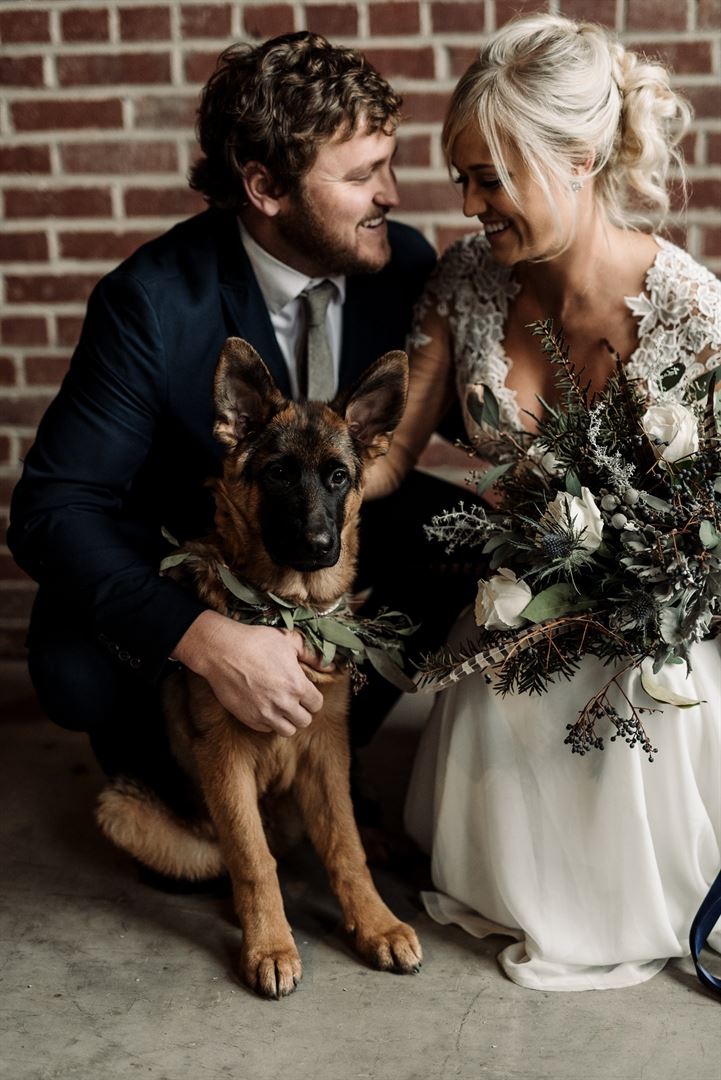





























































The Hudson
508 S. Commerce St, Wichita, KS
469 Capacity
$600 to $5,500 / Wedding
The Hudson is committed to providing a truly unique experience for whatever your event needs may be. Built in 1950, our values, attention to detail, and unparalleled customer service are those of a simpler time. That is reflected in every aspect of who we are as a company, even the architecture of our facility. We believe in the power of families, colleagues and friends coming together, to celebrate in all aspects : mind, body, and spirit.
We are a 350 + capacity event venue located in downtown Wichita on Commerce Street. To give you an idea of the classic style you'll see in our expansive venue... exposed brick walls, arched vaulted ceilings with steel beam rafters, crystal chandeliers, subway tiles, polished concrete floors, and preserved architectural features from Wichita's past.
We have indoor event spaces that can be set up uniquely to your event, as well as an outdoor Urban Garden. Two getting ready suites are available in our wedding packages, or you can use them as green rooms if you're planning a business event or alternative celebration.
Event Pricing
Ceremony Package
$1,000 - $1,500
per event
Reception Package
$2,000 - $5,500
per event
Corporate Meetings and Other Non-Wedding Events
$150 - $250
per hour
Availability (Last updated 1/24)
Event Spaces
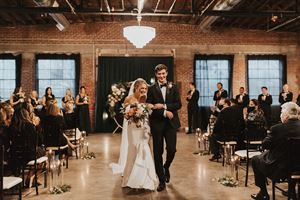
General Event Space

Suite or Hospitality

Suite or Hospitality

General Event Space

General Event Space

Outdoor Venue
Additional Info
Venue Types
Amenities
- ADA/ACA Accessible
- Full Bar/Lounge
- Outdoor Function Area
- Outside Catering Allowed
- Wireless Internet/Wi-Fi
Features
- Max Number of People for an Event: 469
- Number of Event/Function Spaces: 4
- Special Features: Not to worry about parking, we've got that all figured out! We provide private parking for up to 65 cars and the security guards will double as parking attendants. There are quite a few public spaces nearby too.
- Year Renovated: 2017