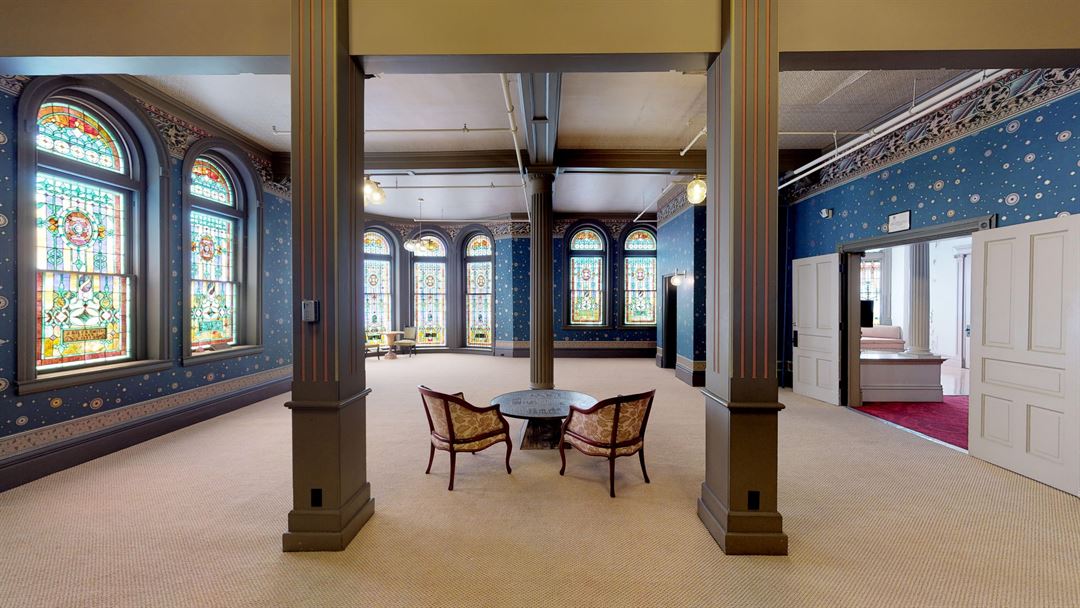

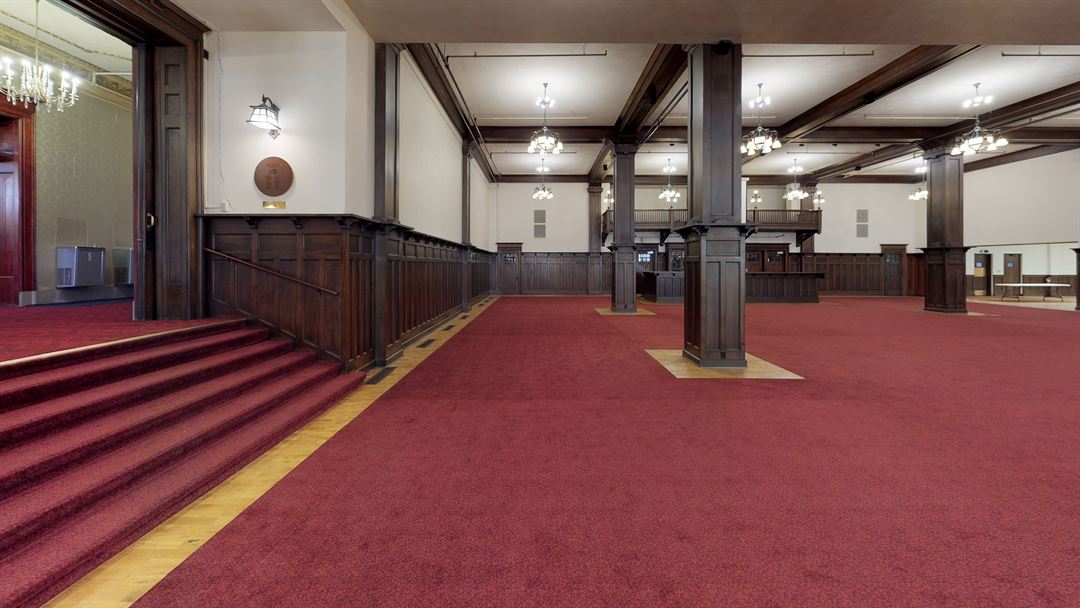
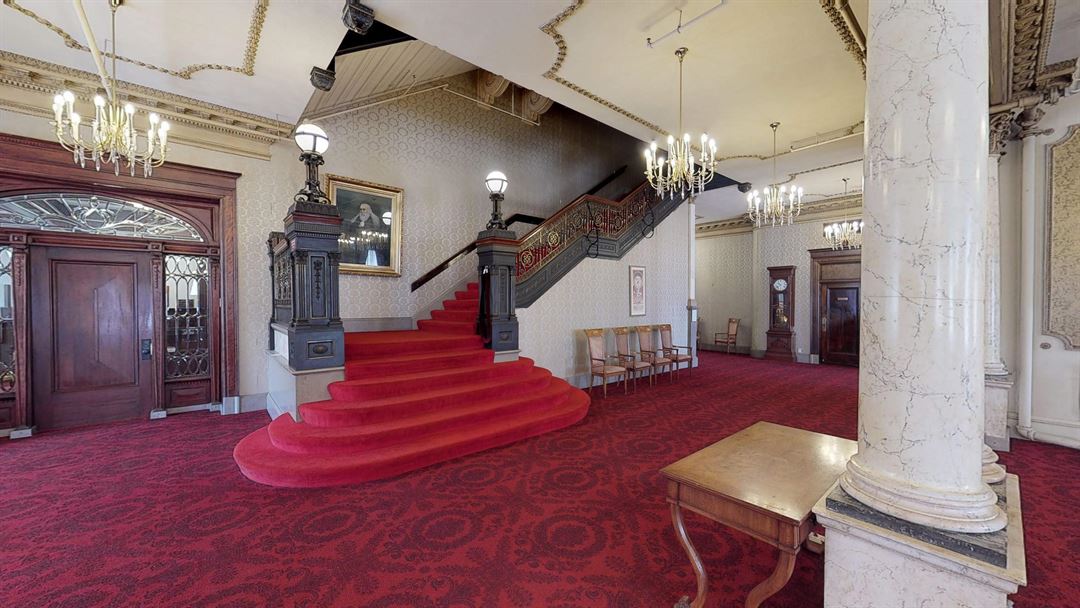
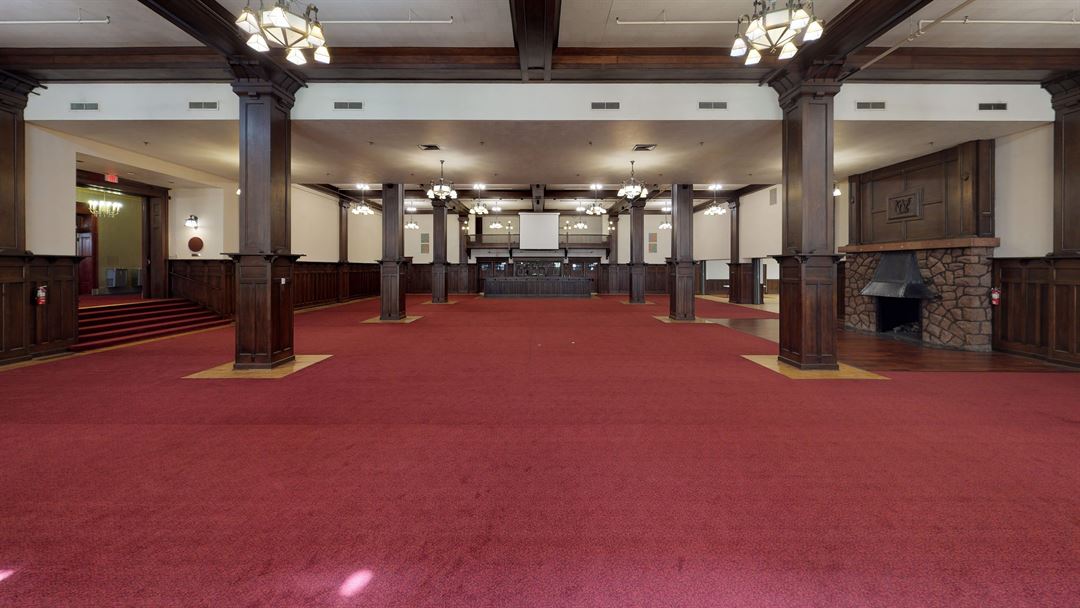









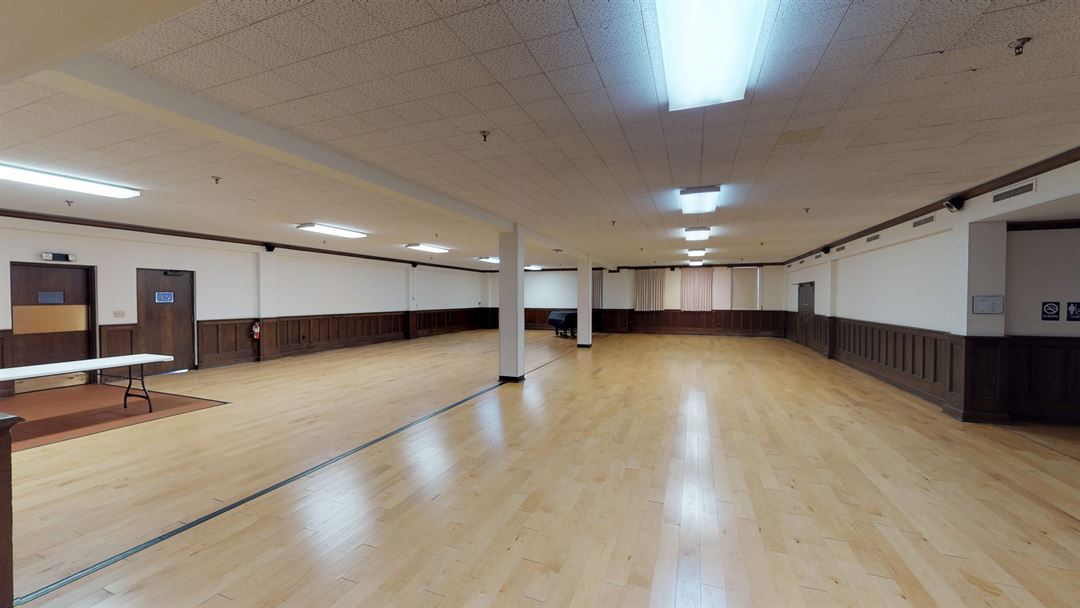
TempleLive
332 E 1st St N, Wichita, KS, Wichita, KS
500 Capacity
$2,000 to $5,000 / Event
TempleLive is a historical building in downtown Wichita, KS. The building was built in 1887 and is a multi level event venue. We have 7 different event venues within - each available for rent accommodating anything from concerts, weddings, business meetings, corporate parties, holiday parties, baby showers, bridal showers, photoshoots...etc.
TempleLive Wichita is committed to providing a fun, unique and professional experience for your event. Please contact for more information or to set-up a tour of this one of a kind facility.
Event Pricing
TempleLive
1 - 500 people
$2,000 - $5,000
per event
Availability (Last updated 10/22)
Event Spaces
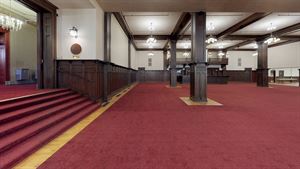
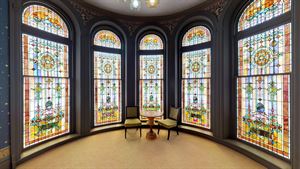
General Event Space
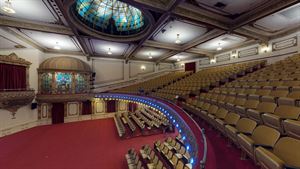
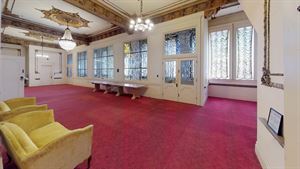
Additional Info
Venue Types
Amenities
- Full Bar/Lounge
- Fully Equipped Kitchen
- On-Site Catering Service
- Outside Catering Allowed
- Wireless Internet/Wi-Fi
Features
- Max Number of People for an Event: 500
- Total Meeting Room Space (Square Feet): 7