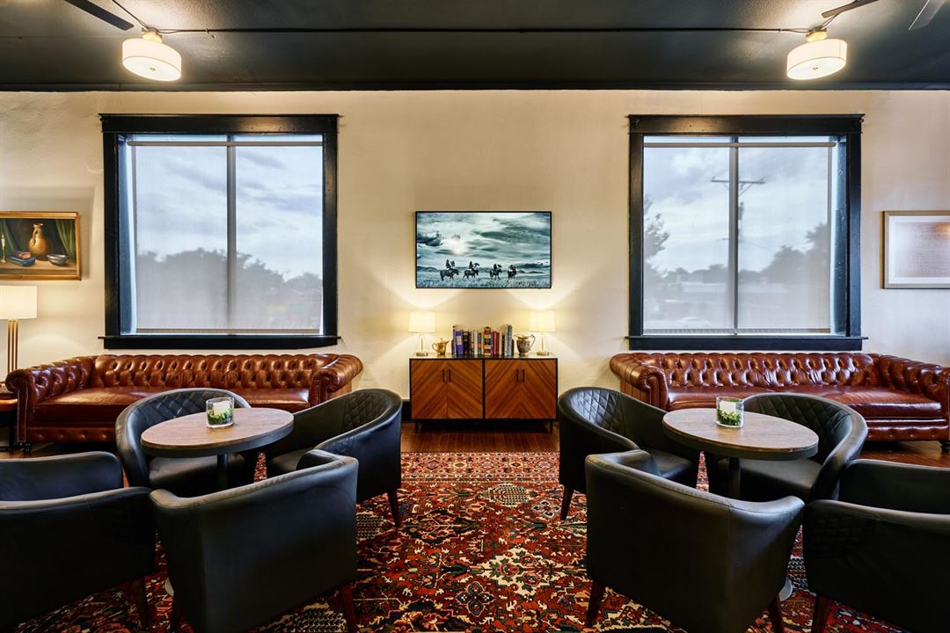
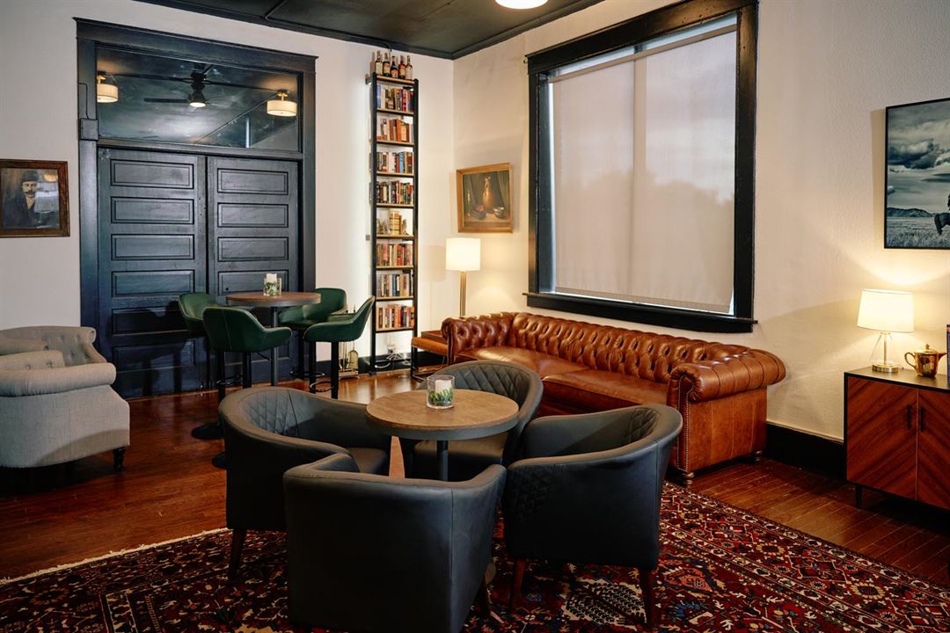
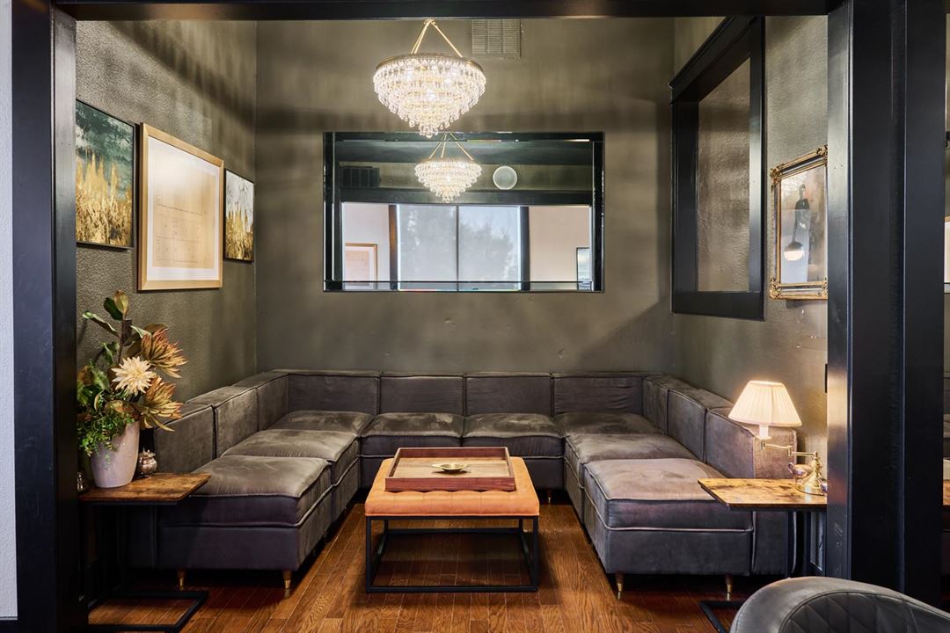
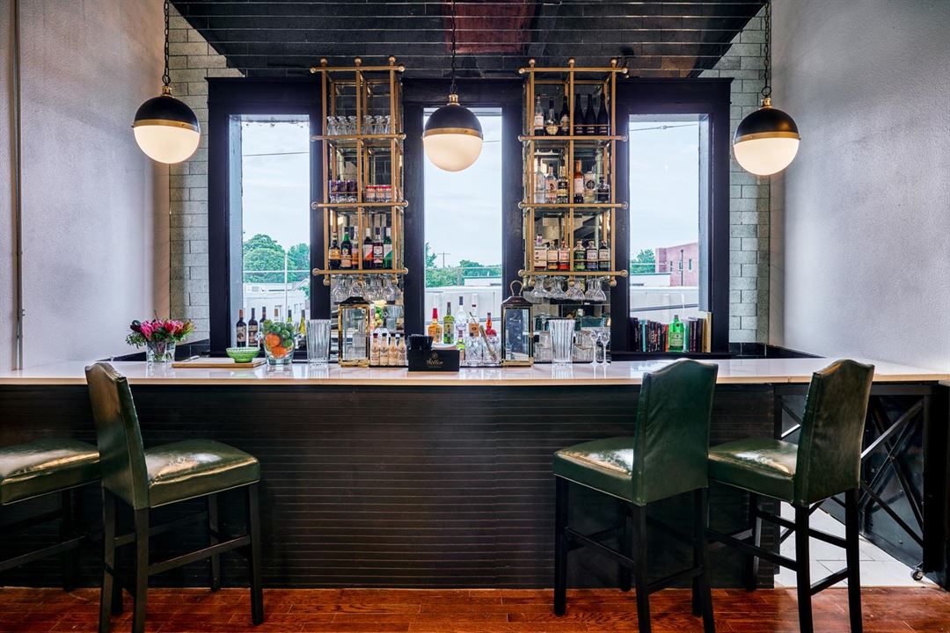
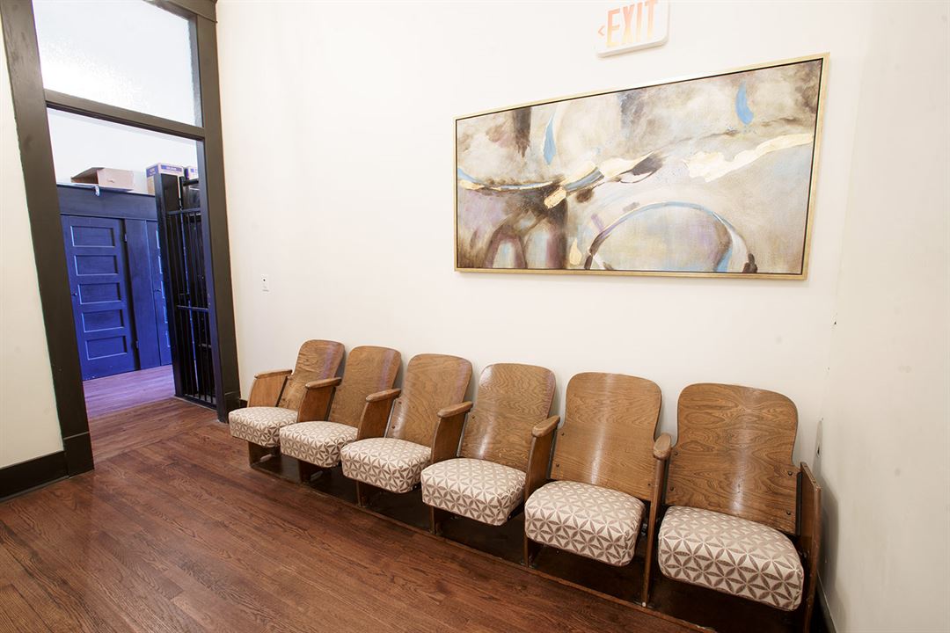







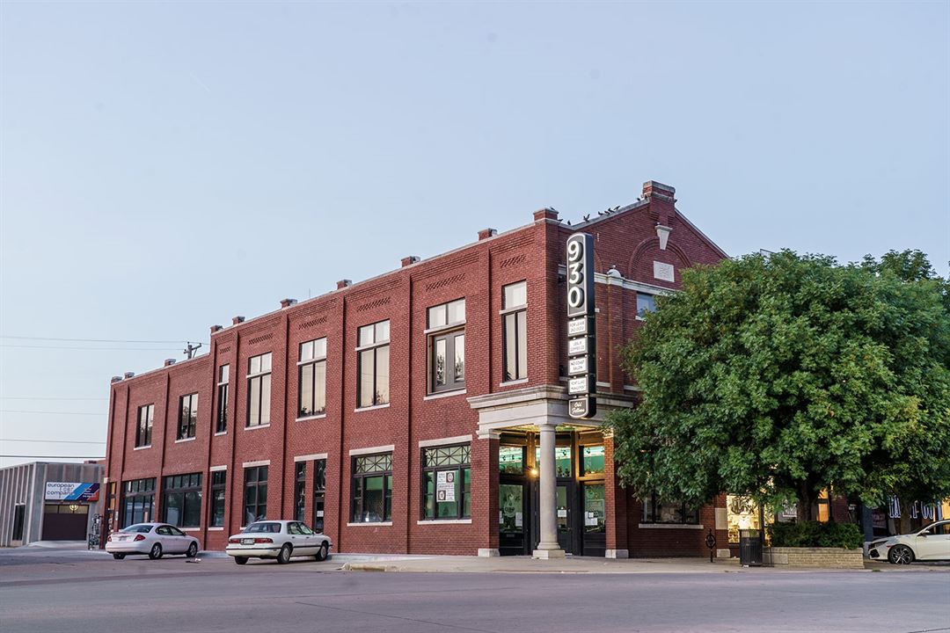
Odd Fellow Hall
930 W Douglas Ave Suite 1, Wichita, KS
200 Capacity
$300 to $3,500 for 50 Guests
A hidden gem in the heart of Wichita, Odd Fellow Hall has recently undergone a full renovation, proudly adding to the the movement of restoring one of Wichita’s most historic neighborhoods, the Delano district. Odd Fellow Hall was originally the meeting place of the Independent Order of Odd Fellows from 1911 until the 1980s. The space has now been re-imagined as another type of meeting place – a juxtapose vision of it’s historic bones, mixed with its contemporary finishes. We have expanded upon the tradition of gathering and hospitality by creating the perfect atmosphere for your next event. With a full chef’s kitchen, swanky bar, a state of the art audio and video system, Odd Fellow Hall is the perfect venue for your next social gathering.
Event Pricing
Kitchen Rental Rates
200 people max
$300 - $600
per event
Rebekah's Lounge Rental Rates
200 people max
$1,000 per event
Main Hall Rental Rates
200 people max
$1,500 - $3,500
per event
In-House Catering Options
200 people max
$12.50 per person
Event Spaces
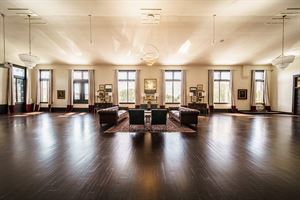
General Event Space
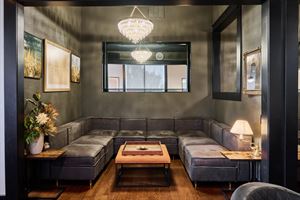
Restaurant/Lounge
Recommendations
Perfect set up.
— An Eventective User
from New York, New York
In house provided food, drink and everything needed for a successful event.
Additional Info
Venue Types
Amenities
- Full Bar/Lounge
- Fully Equipped Kitchen
- On-Site Catering Service
Features
- Max Number of People for an Event: 200