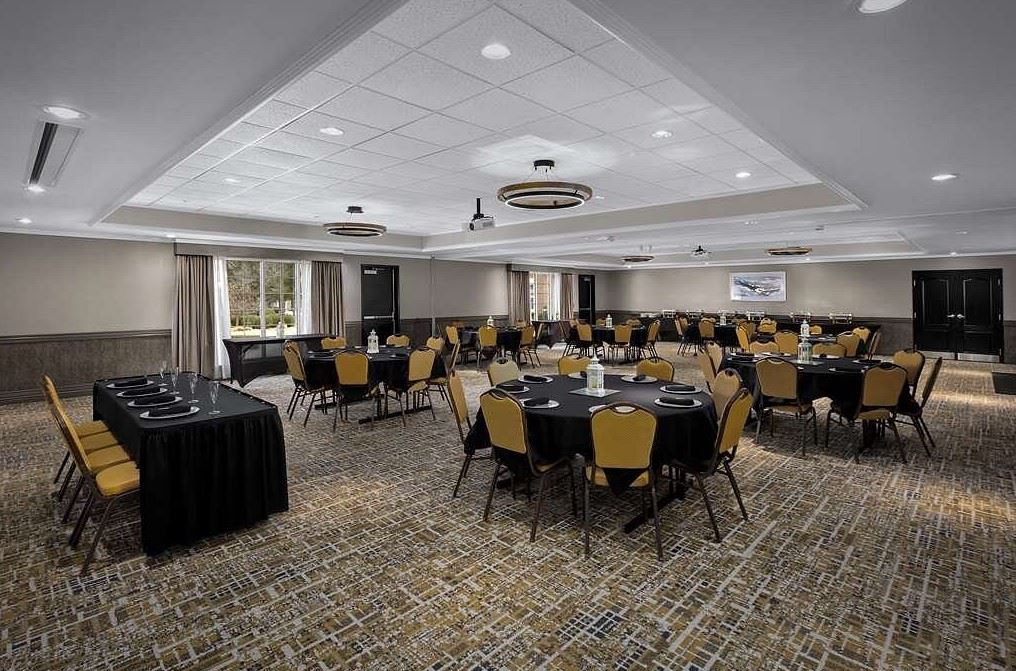
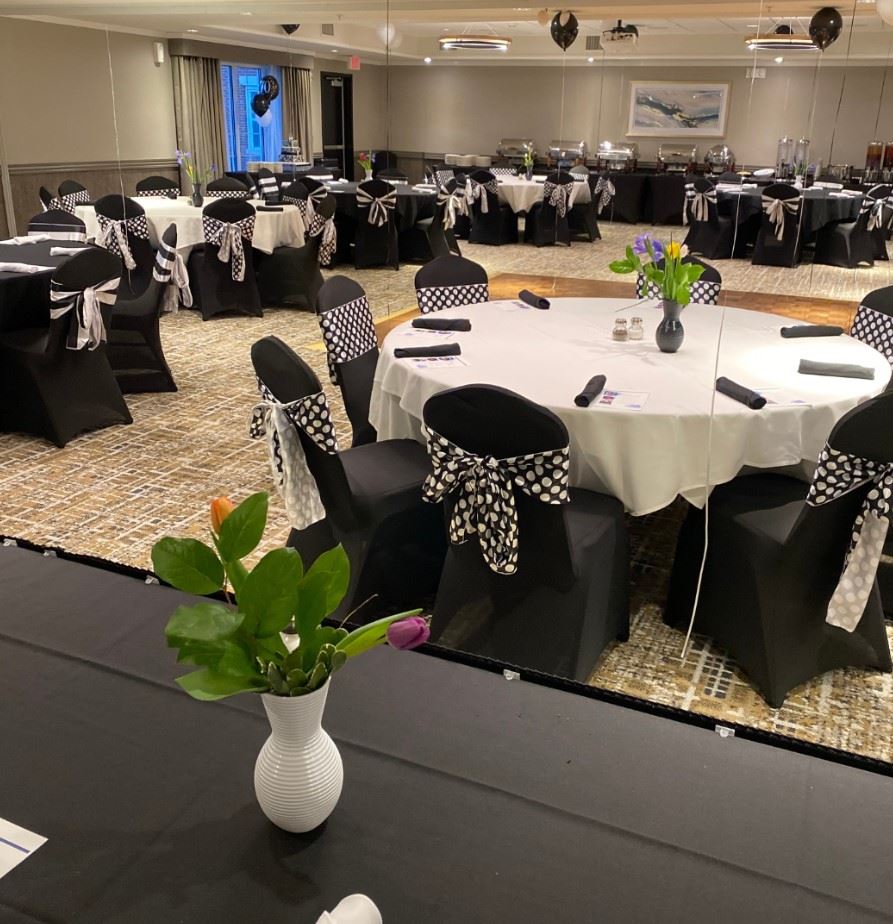
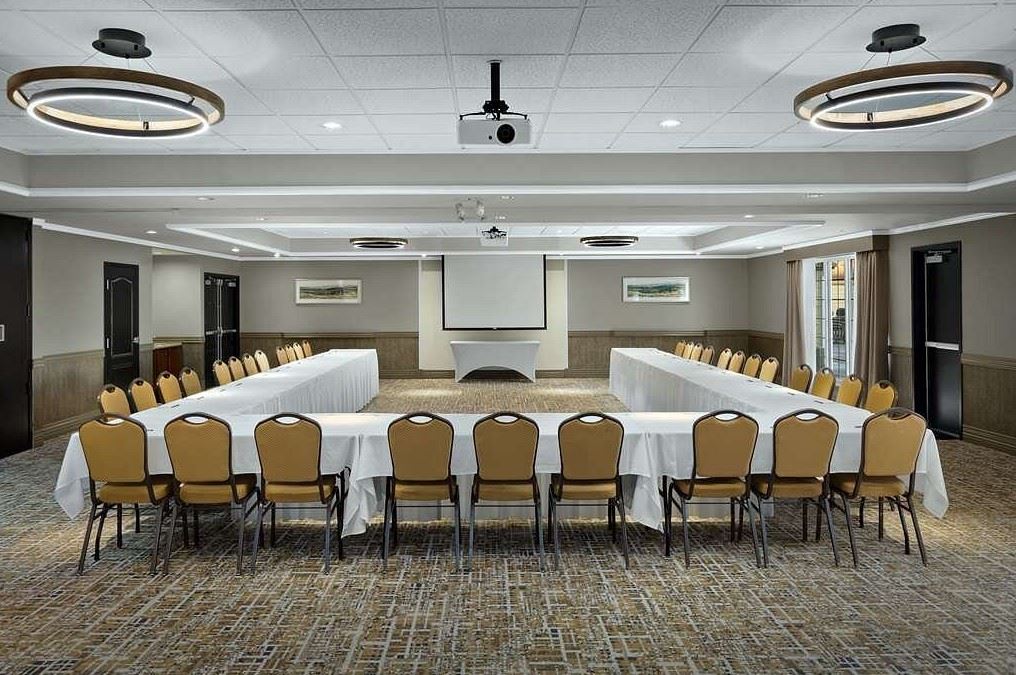
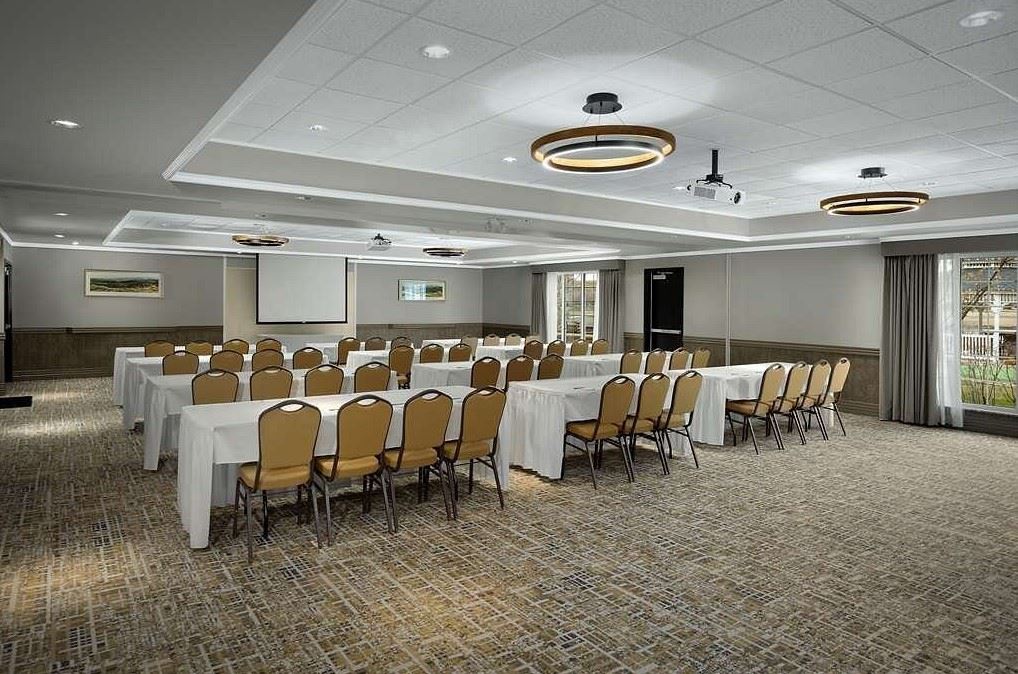
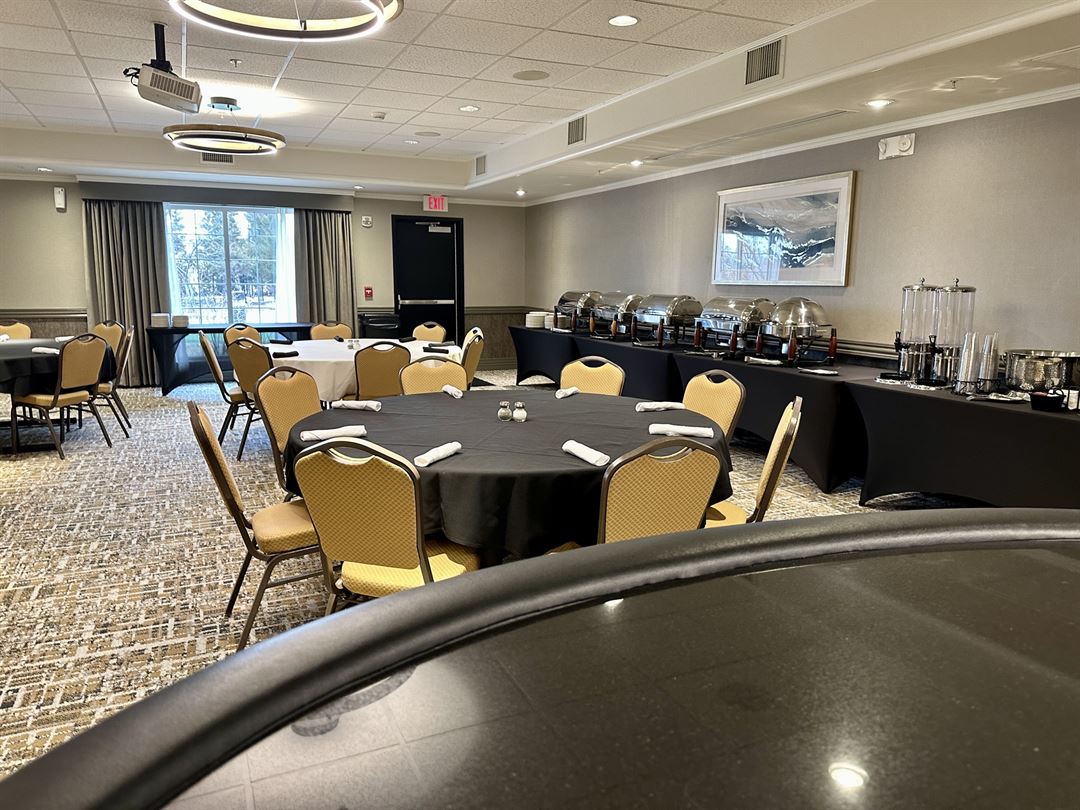
























Homewood Suites by Hilton @ The Waterfront
1550 N Waterfront Pkwy, Wichita, KS
110 Capacity
$300 to $2,000 / Wedding
Plan your meeting, company event, or wedding at Homewood Suites @ The Waterfront Wichita to take advantage of our lakeside setting, beautiful grounds, and multiple meeting space offerings.
Our meeting spaces available for rent include a boardroom, our Lighthouse traditional meeting space, and outdoor seating. While you're here, take advantage of our dedicated staff, A/V equipment, catering options, Wi-Fi and much more. During downtime or for team building, guests can enjoy the many offerings our lakeside location offers including a putting green, jogging trail, a full basketball court and of course great views of the lake.
Our meeting package includes basic WiFi, morning or afternoon break, flip charts, notepads with pencils, and coffee, tea, and water service. Guests can also enjoy our evening social Monday through Thursday, offering light fare and beverages*. Hot, full breakfast is also available during your hotel stay.
Event Pricing
Event Pricing
110 people max
$300 - $2,000
per event
Event Spaces
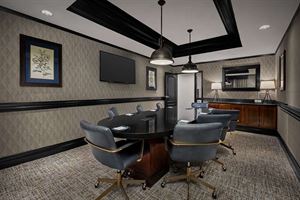
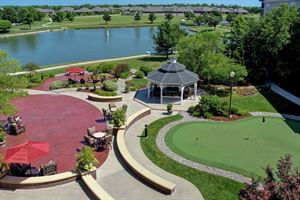
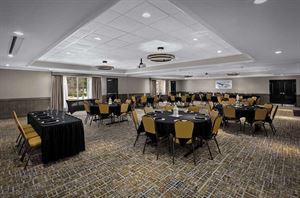

General Event Space
Recommendations
Wonderful and beautiful venue.
— An Eventective User
from Wichita, Kansas
Wedding reception that was beautiful and full of good memories. Thanks to the staff and kudos to the management.
Additional Info
Venue Types
Amenities
- ADA/ACA Accessible
- Fully Equipped Kitchen
- Indoor Pool
- On-Site Catering Service
- Outdoor Function Area
- Wireless Internet/Wi-Fi
Features
- Max Number of People for an Event: 110
- Number of Event/Function Spaces: 3
- Special Features: Beautiful outdoor patio with gazebo and white seating that can be utilized for one-hour wedding ceremonies.
- Total Meeting Room Space (Square Feet): 1,990
- Year Renovated: 2019