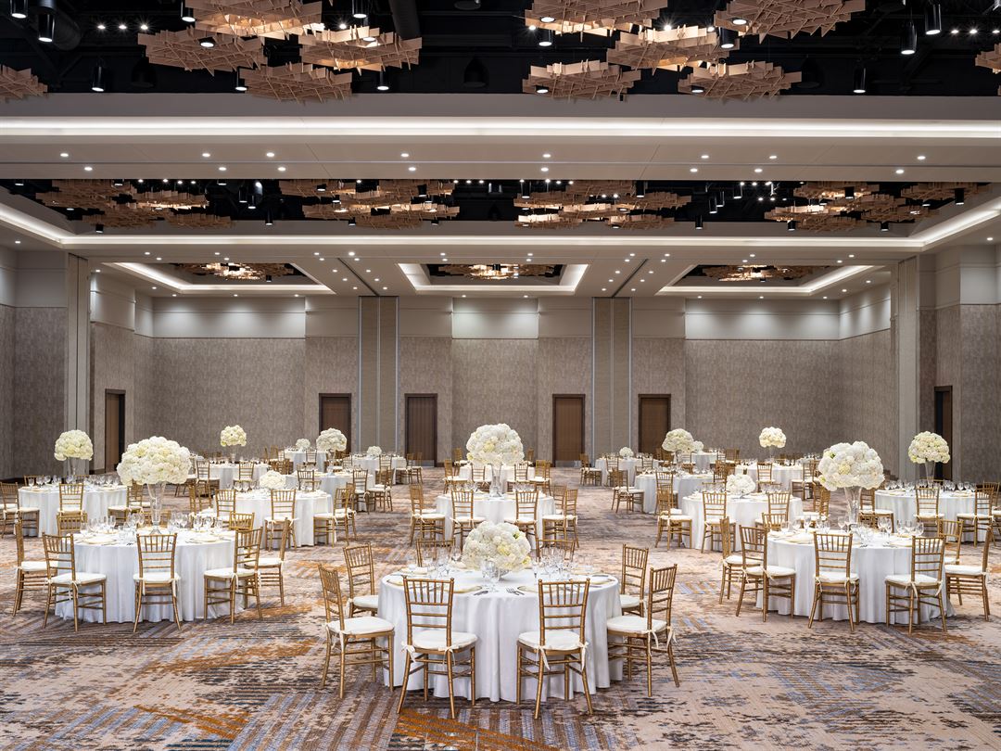
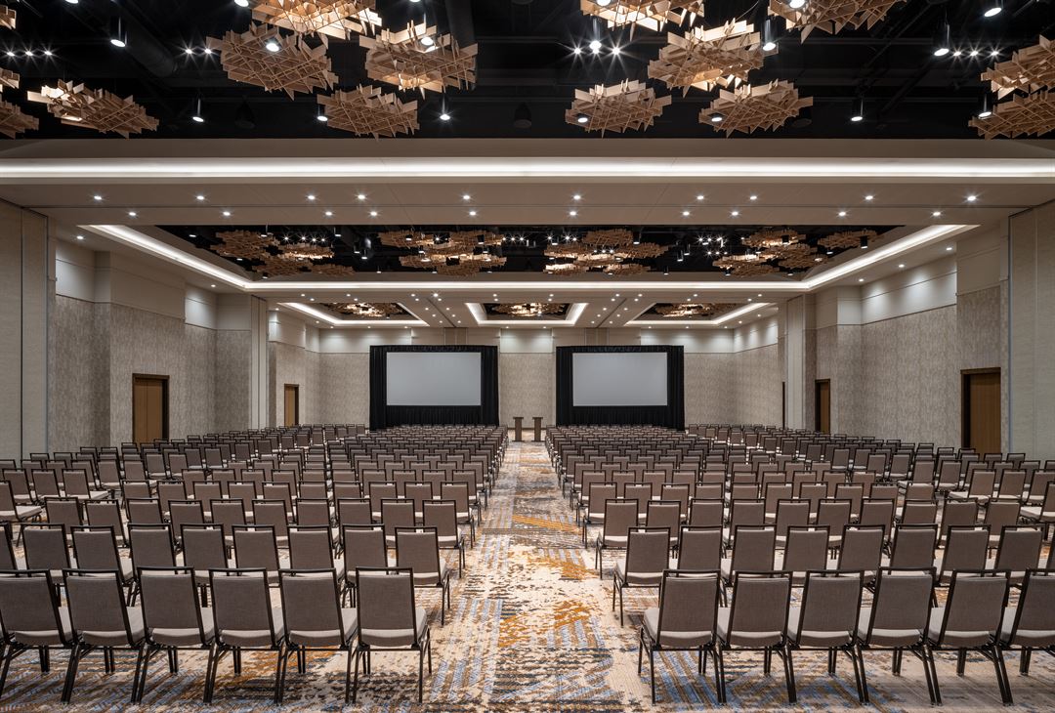
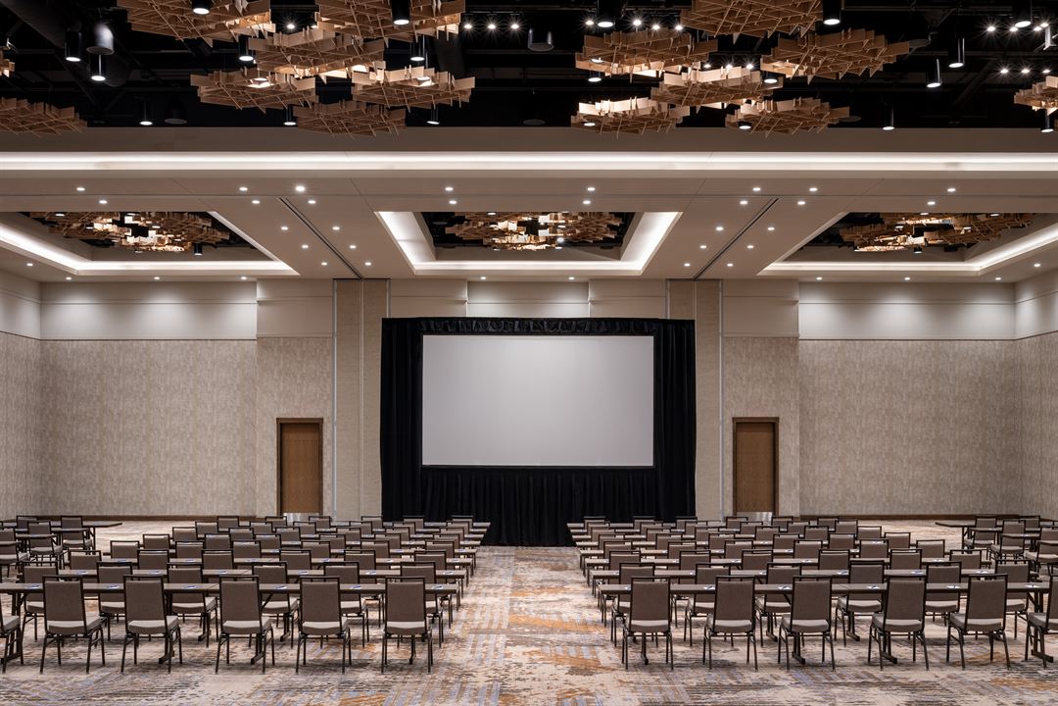
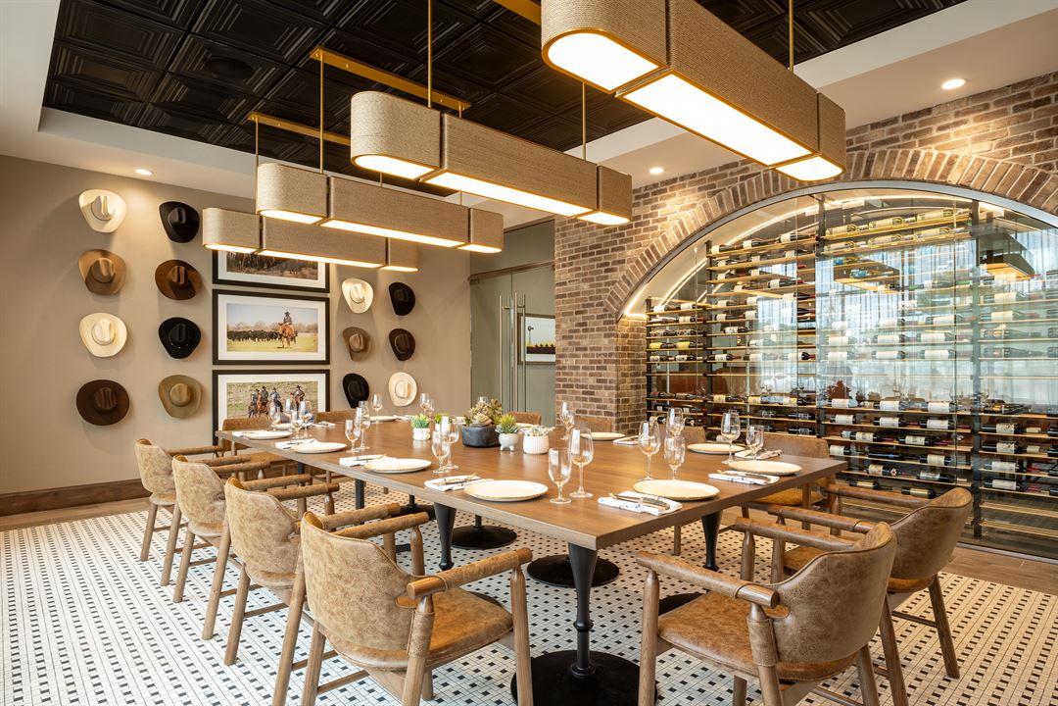
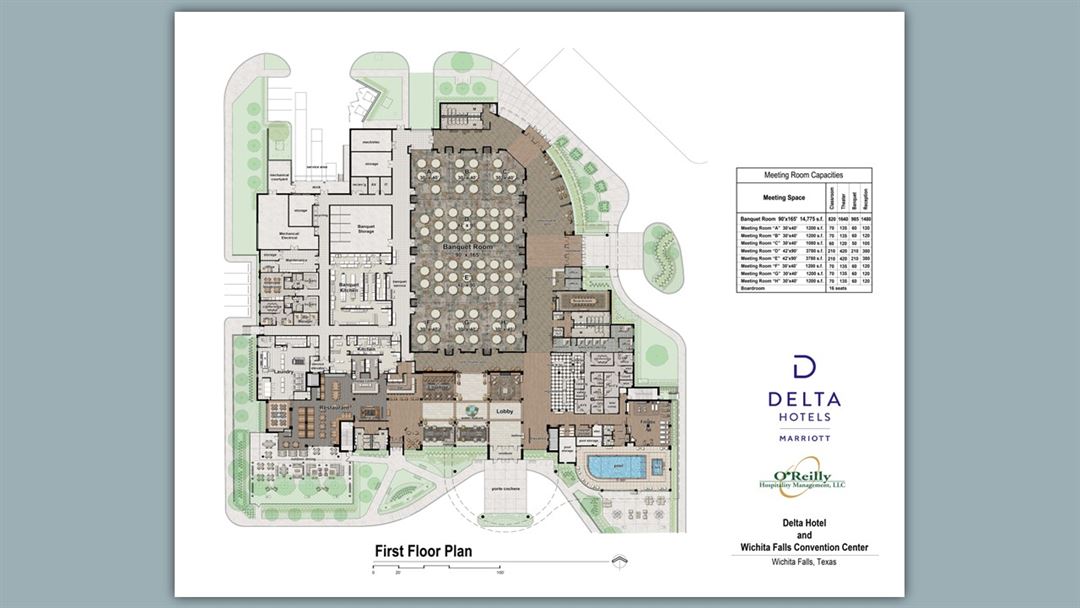















































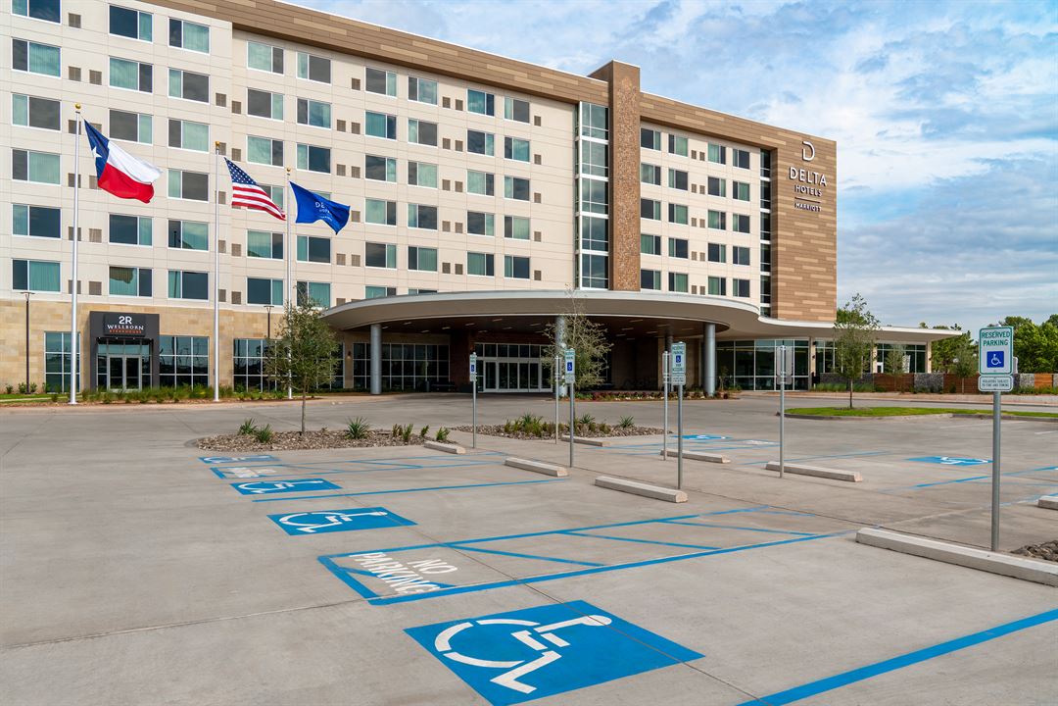
Delta Hotels by Marriott Wichita Falls Convention Center
306 Travis Street, Wichita Falls, TX
985 Capacity
Brand new event venue, from elegant weddings to dynamic conferences, and intimate baby showers to large-scale productions – we cater to all your event aspirations. Learn more about our services.
State-of-the-art business facilities and a large Convention Center. our hotel ensures quick access to the Multi-Purpose Event Center and Downtown Wichita Falls.
Our facilities are equipped with:
- High-speed internet
- VIP Marriott Lounge
- 200 guestrooms
- 100,000 square feet of event space
- State-of-the-art Boardroom
- 7,000 sq. ft. of Pre-Function space
- Logistical support
- Dance Floor
- Podiums
- A/V equipment and support - available as an additional service
- On-site catering
- First Floor publicly accessible Market and coffee shop, proudly serving Starbucks
- Premium on-site restaurant - Wellborn 2R Steakhouse
- Indoor pool and Hot Tub
- Modern Fitness Center
- Outdoor lounge with fire pits
Whether it's business or pleasure, we're here to exceed your expectations. Book now and let us elevate your event to new heights!
Event Spaces









Additional Info
Venue Types
Amenities
- ADA/ACA Accessible
- Full Bar/Lounge
- Indoor Pool
- On-Site Catering Service
- Wireless Internet/Wi-Fi
Features
- Max Number of People for an Event: 985
- Number of Event/Function Spaces: 8
- Total Meeting Room Space (Square Feet): 14,775
- Year Renovated: 2023