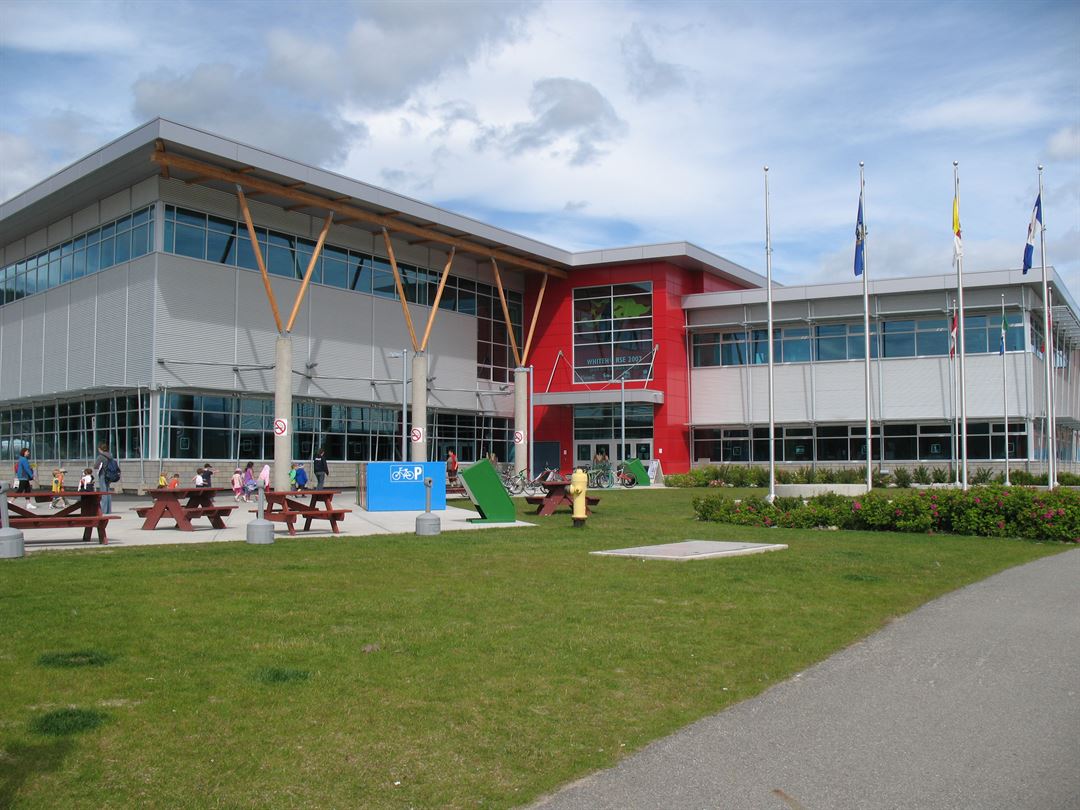
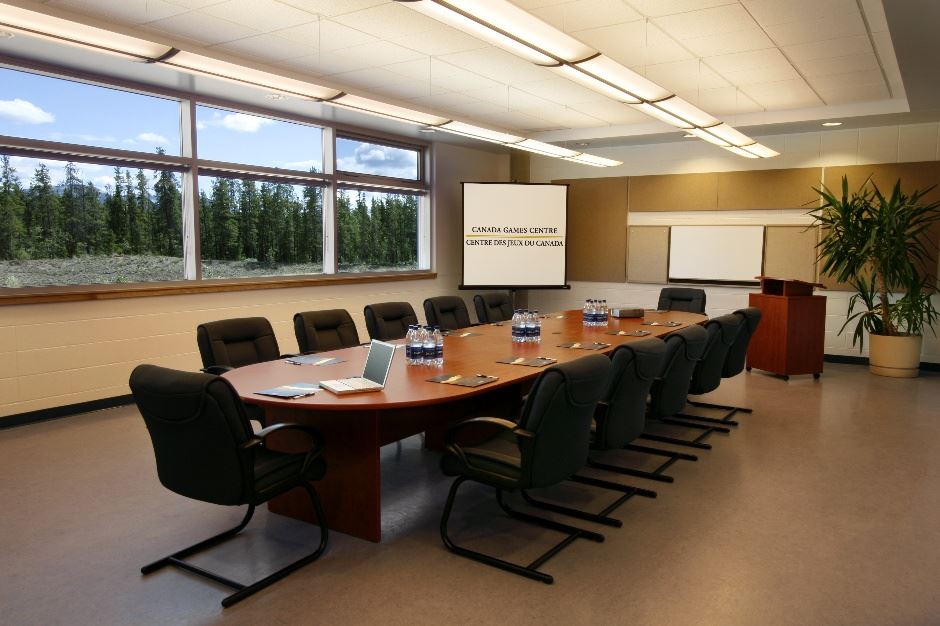
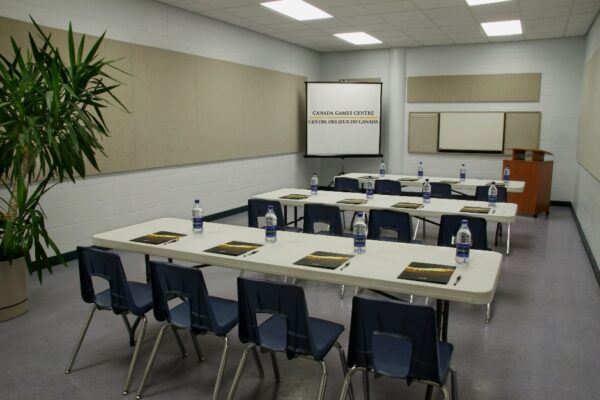
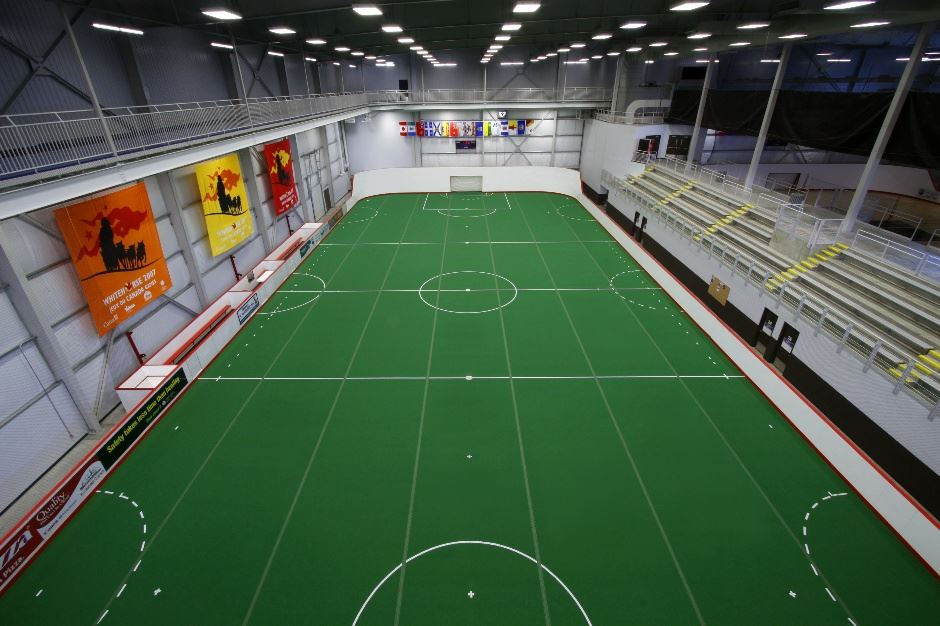
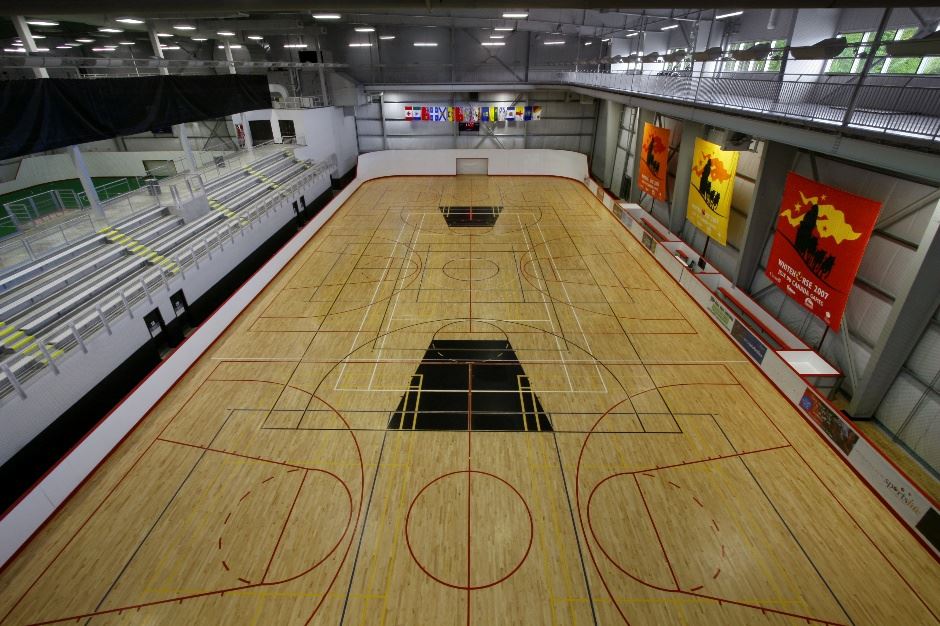

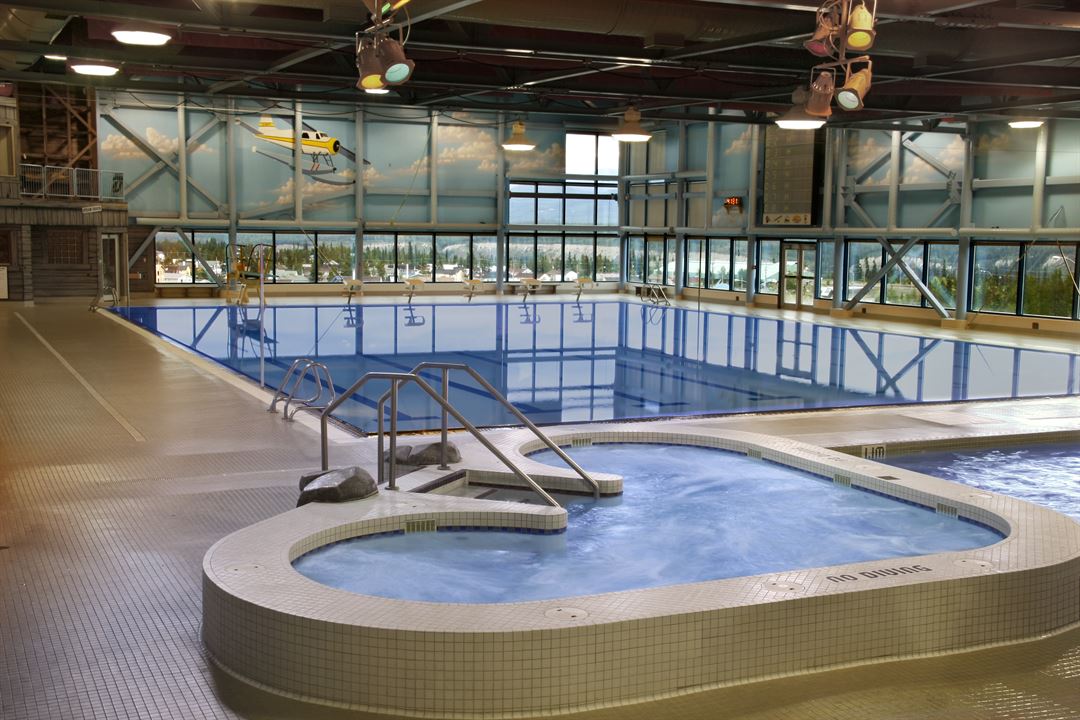
The Canada Games Centre
200 Hamilton Blvd, Whitehorse, YT
2,400 Capacity
The Canada Games Centre is an all-under-one-roof community recreation facility that also offers a wide range of facilities to book for your function, including meeting rooms, birthday party rentals, sports teams and league rentals, and community special events.
Event Spaces








Additional Info
Venue Types
Amenities
- ADA/ACA Accessible
- Indoor Pool
- Wireless Internet/Wi-Fi
Features
- Max Number of People for an Event: 2400