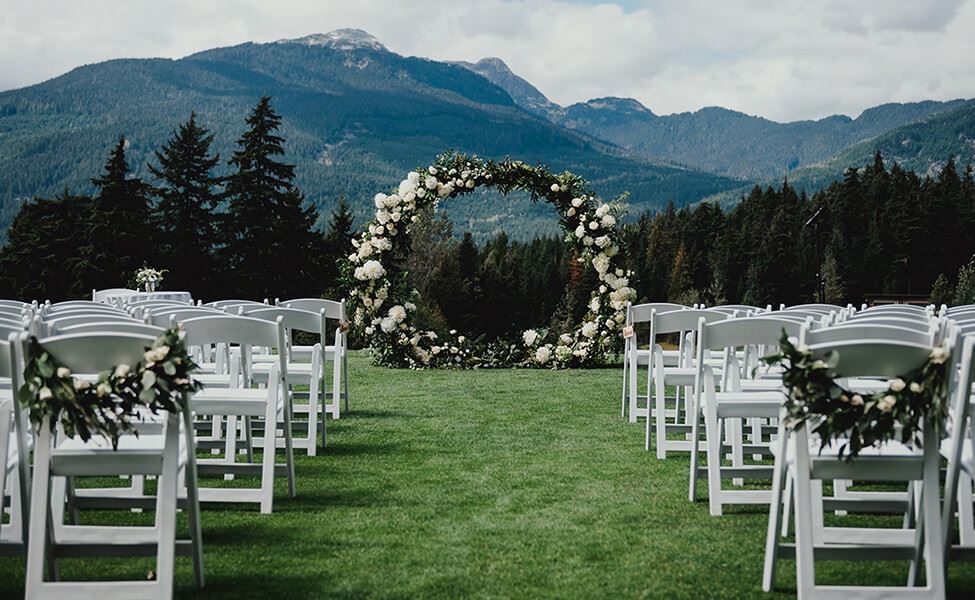
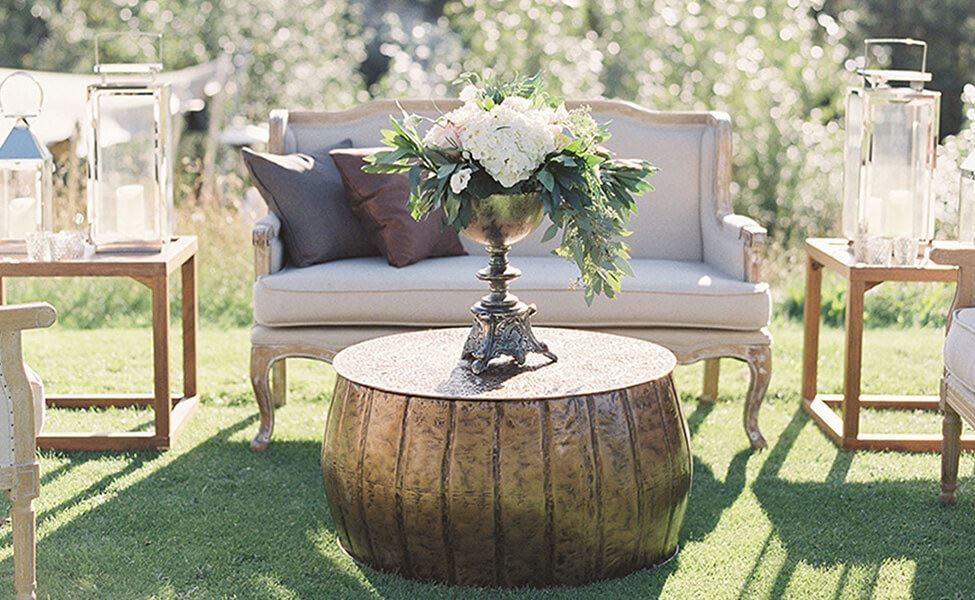
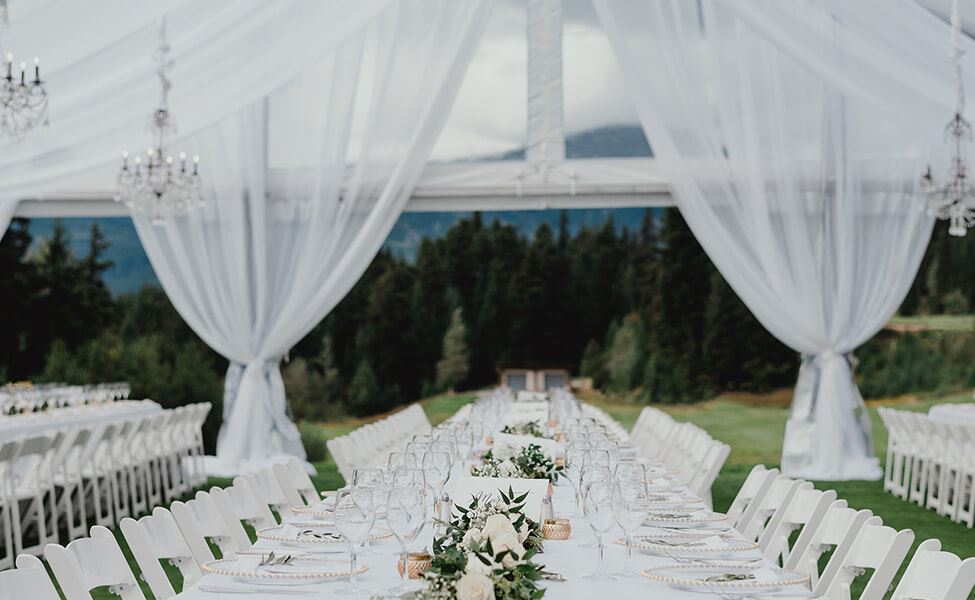
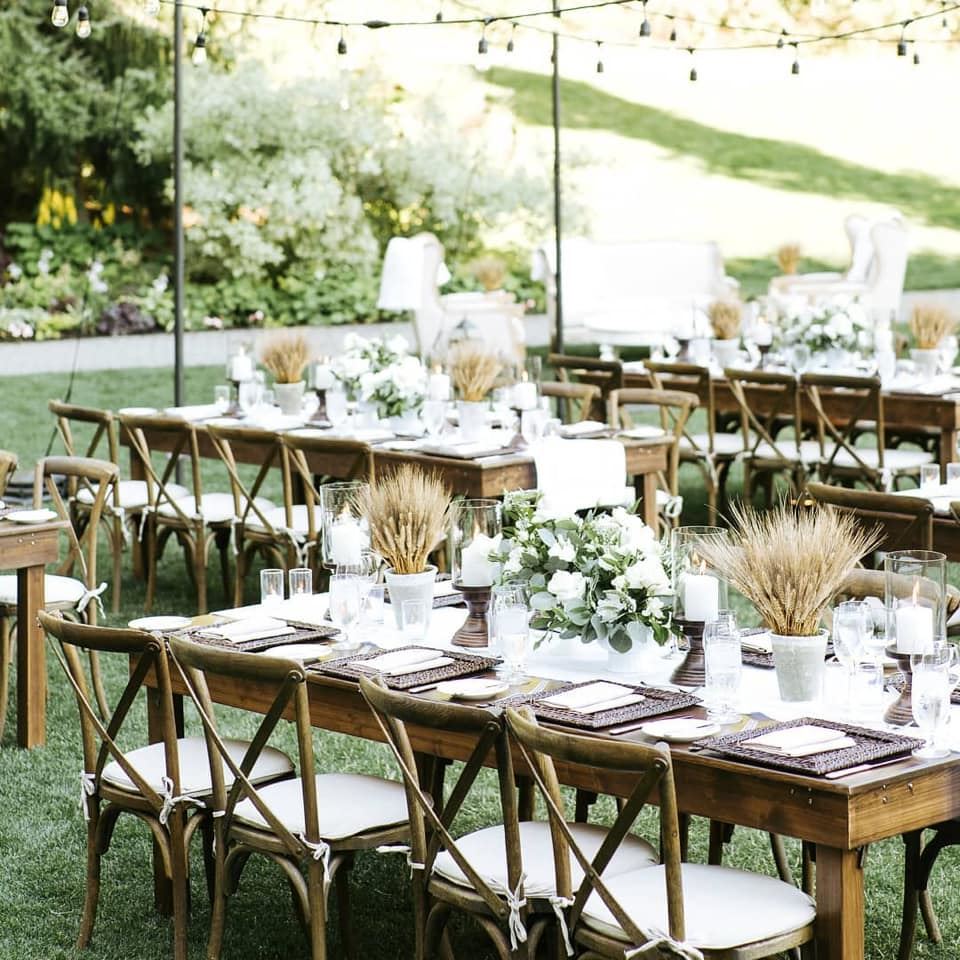
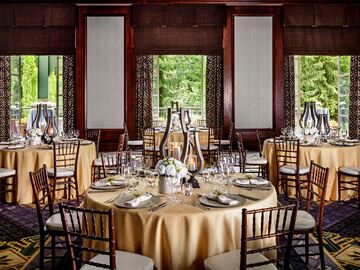















Fairmont Chateau Whistler Resort
4599 Chateau Boulevard, Whistler, BC
1,500 Capacity
$1,800 to $5,000 / Wedding
Fairmont Chateau Whistler showcases 3,000 square metres (32,000 square feet) of world-class facilities ideally complemented by scenery and activities of Whistler's stunning mountain location. Whether you’re organizing a seminar for 10 or a conference for 1,500, we’re committed to exceeding your expectations and making your Whistler event a success.
Our flexible mountain resort function space includes:
-three divisible grand ballrooms
-intimate meeting rooms
-unique suites
-rooftop terrace
All Fairmont Chateau Whistler meeting areas are high speed wireless internet equipped.
Event Pricing
Rooftop Chapel Ceremony starting at
200 people max
$1,800 per event
The Chalet Rental starting at
90 people max
$2,000 per event
The Grill Room Rental starting at
20 people max
$2,000 per event
Woodlands Terrace Ceremony stating at
450 people max
$3,500 per event
Mountain View Lawn Ceremony starting at
$5,000 per event
Event Spaces



Private Dining Room






Restaurant/Lounge









Additional Info
Venue Types
Amenities
- Outdoor Function Area
- Valet Parking
Features
- Max Number of People for an Event: 1500
- Number of Event/Function Spaces: 12
- Special Features: Baby sitting, bike storage, bell service, on-site parking, housekeeping, laundry, golf course, pets allowed
- Total Meeting Room Space (Square Meters): 2,972.9