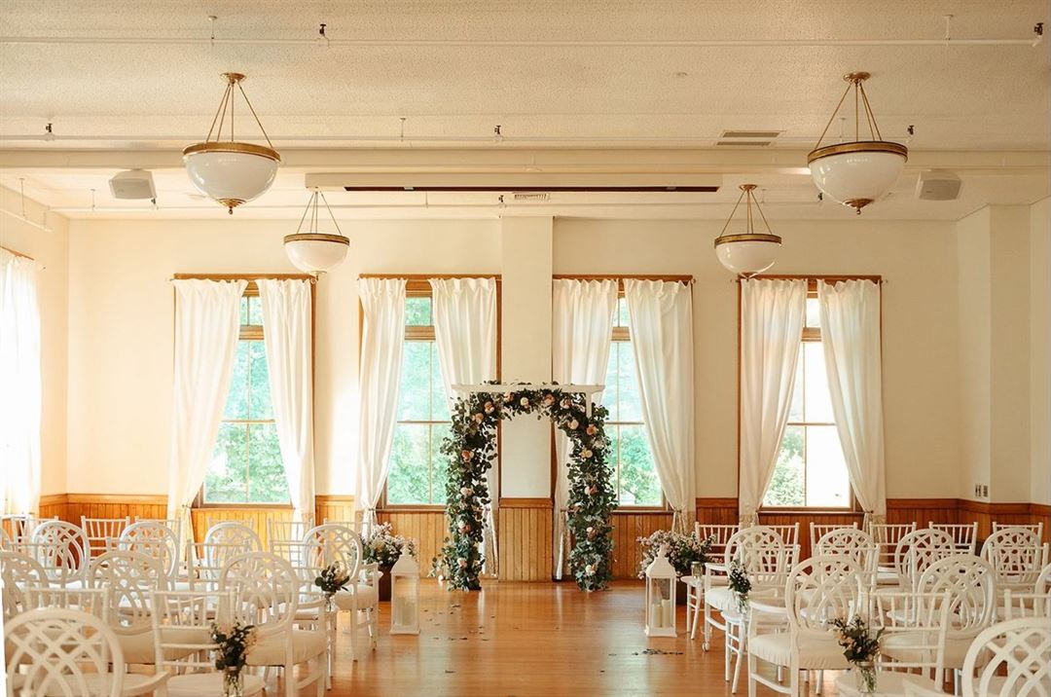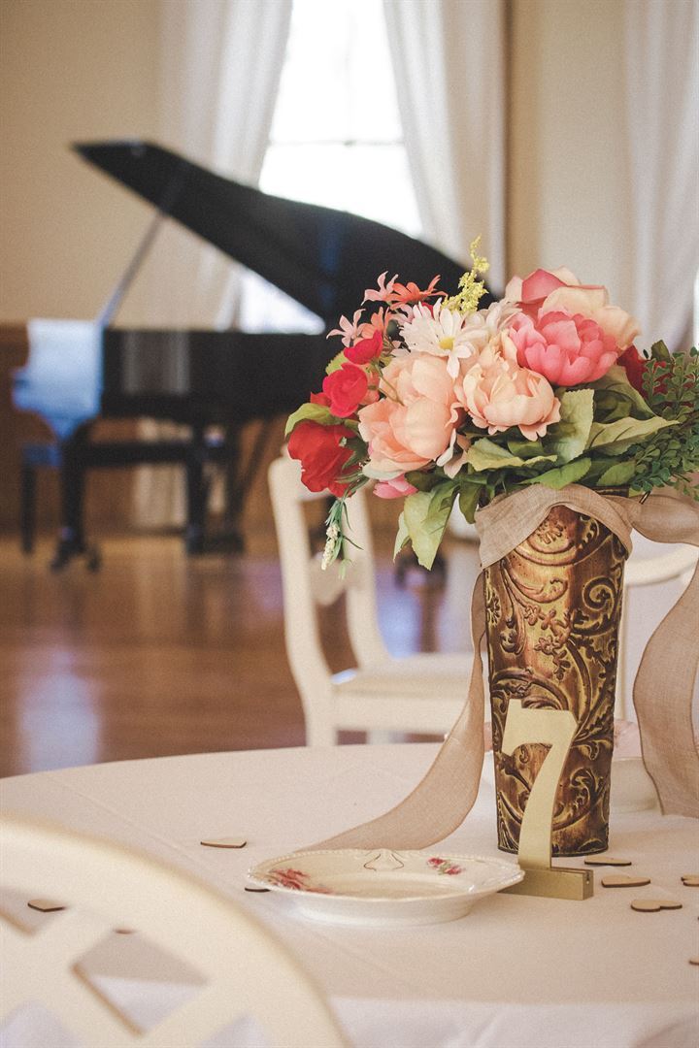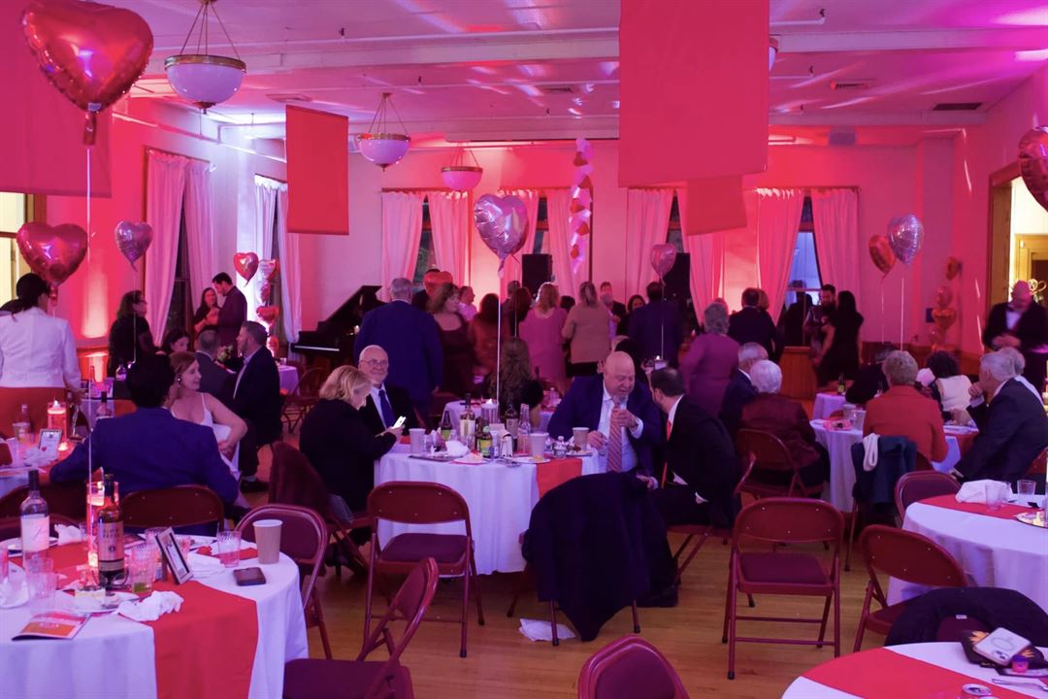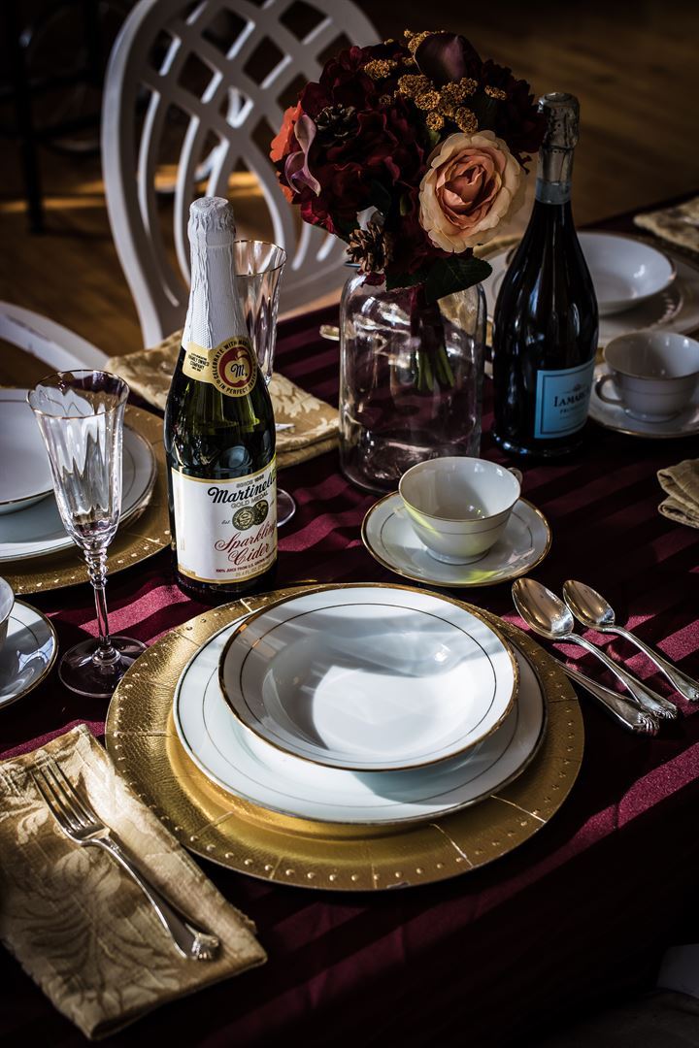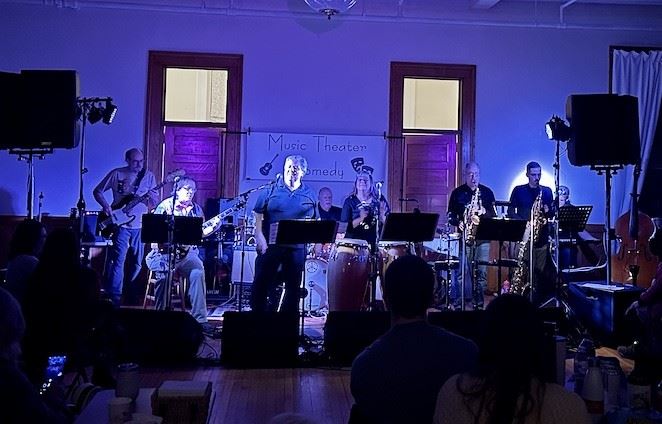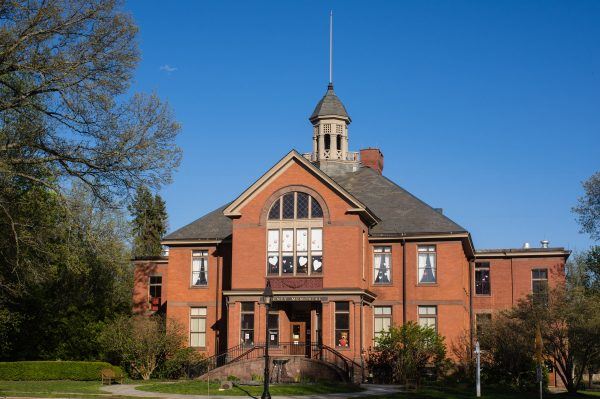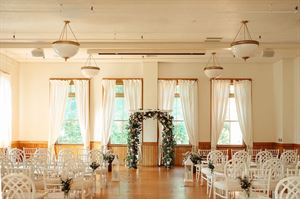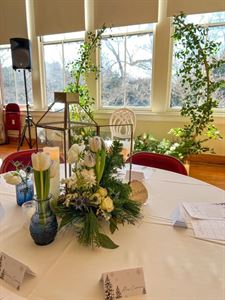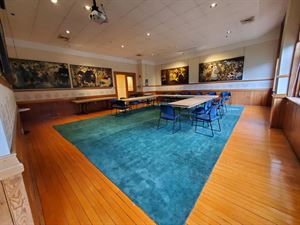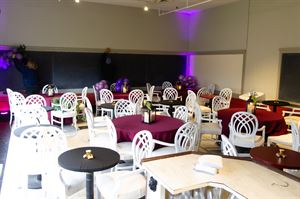Keeney Memorial Cultural Center
200 Main Street, Wethersfield, CT
Capacity: 400 people
About Keeney Memorial Cultural Center
Whether for business or leisure, groups are warmly embraced at the Keeney Memorial Cultural Center in Wethersfield, Connecticut. Nestled in the heart of the state’s largest historic district, our stunning Victorian property boasts two levels of light-filled, expansive meeting spaces, blending historic charm with modern comfort. We’re proud to offer:
- a convenient location off I-91 in a charming village setting.
- free off-street parking available for up to 100 cars.
- fully air-conditioned spaces and handicap accessibility, complete with an elevator.
- a variety of tables and chairs provided for comfort during your rental.
- comprehensive AV equipment including screens, projectors, podiums, and free Wi-Fi.
- a spacious kitchen facility with easy load-in for catering convenience.
and affordable rates to suit your budget!
Event Pricing
Keeney Ballroom
Attendees: 0-200
| Deposit is Required
| Pricing is for
all event types
Attendees: 0-200 |
$800 - $1,800
/event
Pricing for all event types
May Classroom
Attendees: 0-45
| Deposit is Required
| Pricing is for
parties
and
meetings
only
Attendees: 0-45 |
$400 - $500
/event
Pricing for parties and meetings only
Rotary Room
Attendees: 0-40
| Deposit is Required
| Pricing is for
parties
and
meetings
only
Attendees: 0-40 |
$400 - $500
/event
Pricing for parties and meetings only
Bardani Room
Attendees: 0-60
| Deposit is Required
| Pricing is for
parties
and
meetings
only
Attendees: 0-60 |
$400 - $500
/event
Pricing for parties and meetings only
Key: Not Available
Availability
Select a date to Request Pricing
Event Spaces
Keeney Ballroom
May Classroom
Rotary Room
Bardani Room
Venue Types
Amenities
- ADA/ACA Accessible
- Full Bar/Lounge
- Fully Equipped Kitchen
- Outdoor Function Area
- Outside Catering Allowed
- Wireless Internet/Wi-Fi
Features
- Max Number of People for an Event: 400
- Number of Event/Function Spaces: 4
- Year Renovated: 1985
