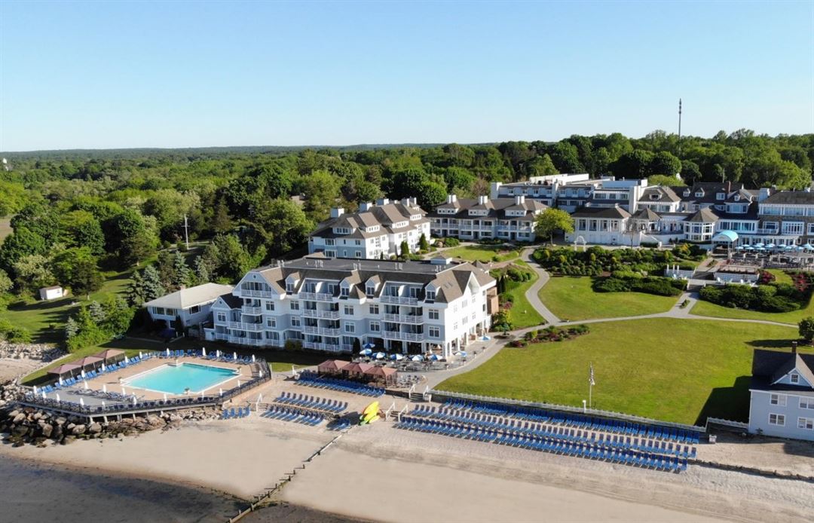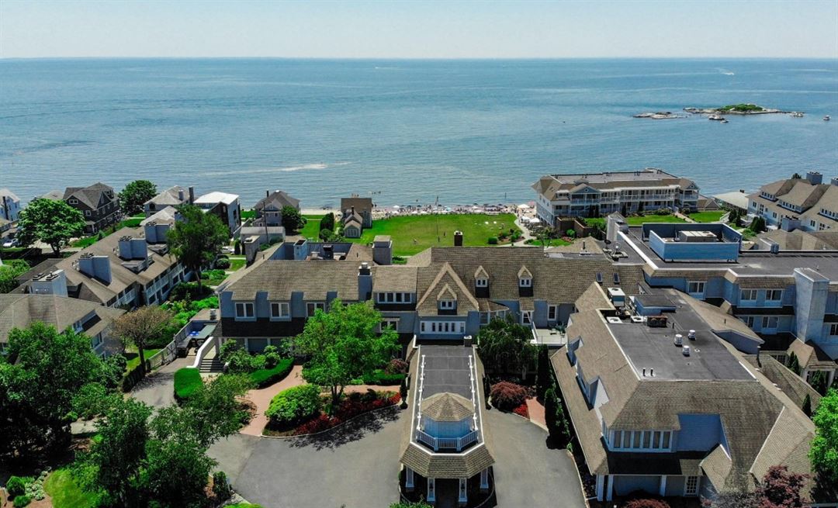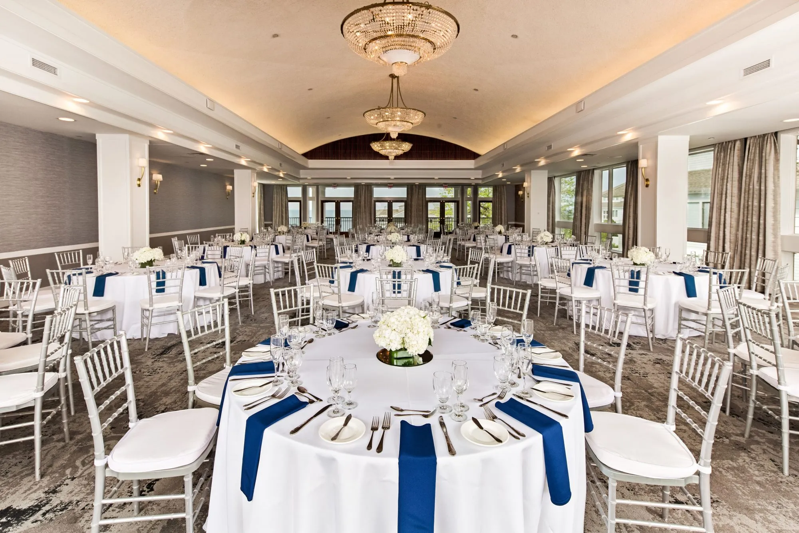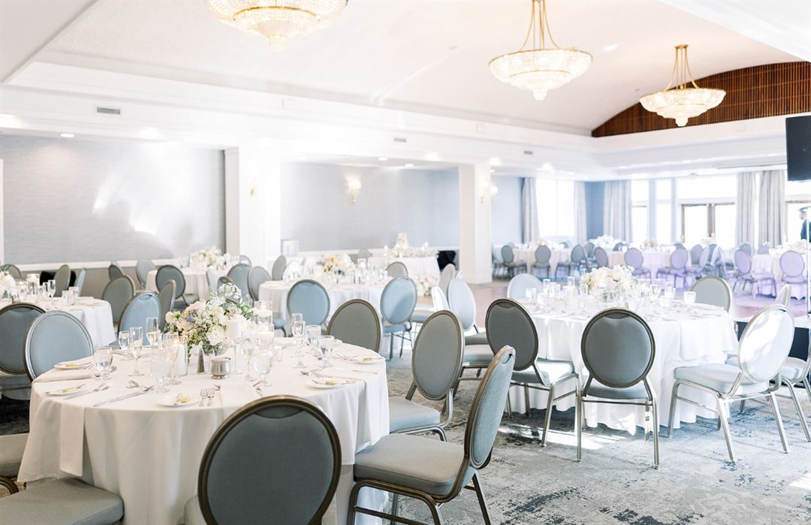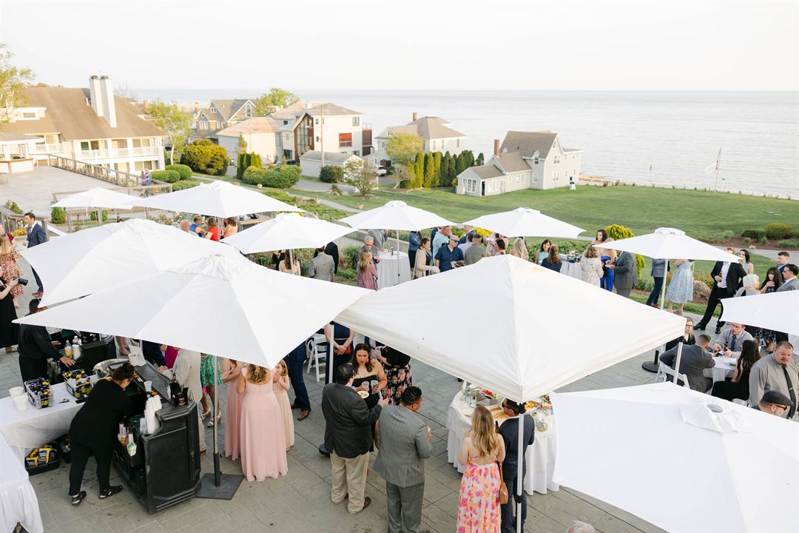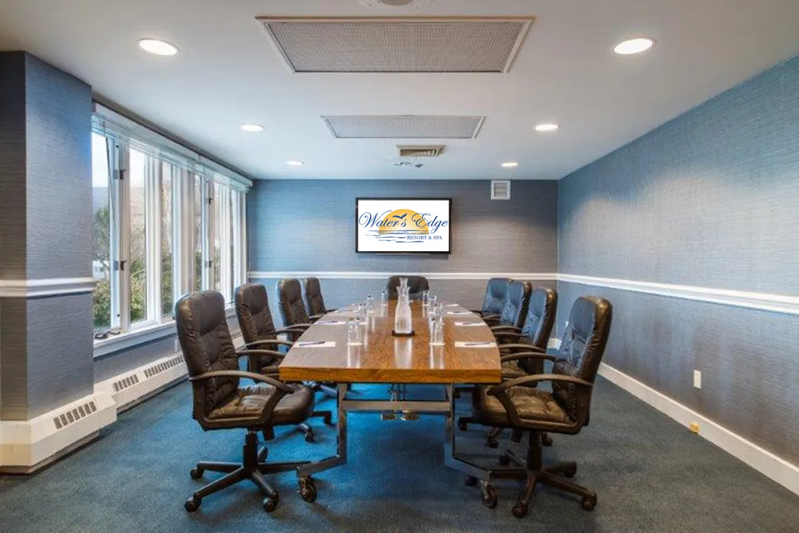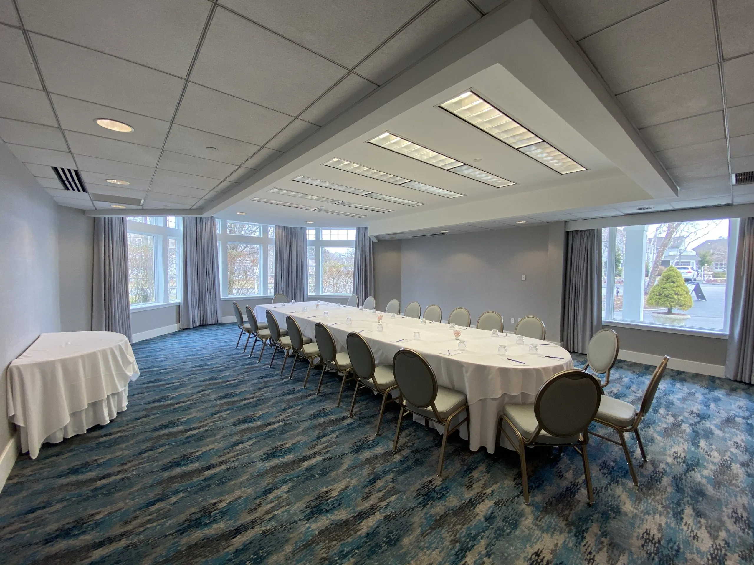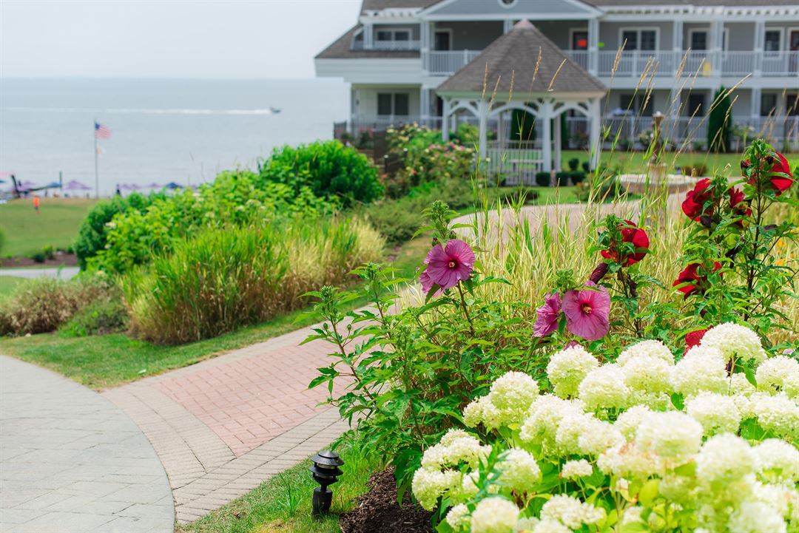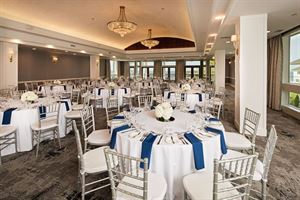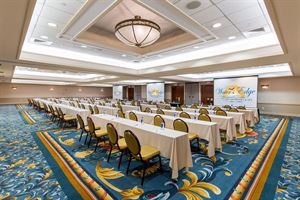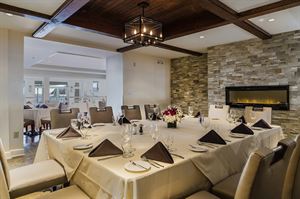The Water's Edge Resort & Spa
1525 Boston Post Road, Westbrook, CT
860-399-5901
Capacity: 300 people
About The Water's Edge Resort & Spa
Well, Water’s Edge Resort & Spa is on the water and hosts the best and most memorable weddings, parties, and corporate events on the beach and in our ballrooms.
Event Pricing
Social Events
Attendees: 20-300
| Pricing is for
parties
only
Attendees: 20-300 |
$1,000 - $50,000
/event
Pricing for parties only
Wedding Pricing
Attendees: 60-300
| Deposit is Required
| Pricing is for
weddings
only
Attendees: 60-300 |
$156 - $239
/person
Pricing for weddings only
Event Spaces
Grand Ballroom
Royal Ballroom
Westbrook Ballroom
Additional Event Spaces
Recommendations
Water's Edge Resort for weddings
- An Eventective User
from Westbrook, CT
Water's Edge resort has long been a highly valued wedding spot for local couples and touristing couples. The workers are friendly and the atmosphere is both low and up key. It is a beautiful setting with a clear view of the water. Beautiful, romantic setting for any couple to enjoy at their wedding.
Venue Types
Amenities
- ADA/ACA Accessible
- Full Bar/Lounge
- Indoor Pool
- Outdoor Function Area
- Outdoor Pool
- Valet Parking
- Waterfront
- Waterview
Features
- Max Number of People for an Event: 300
- Number of Event/Function Spaces: 10
- Total Meeting Room Space (Square Feet): 14,931
- Year Renovated: 1991
