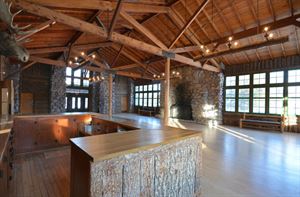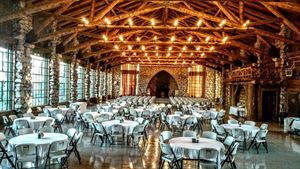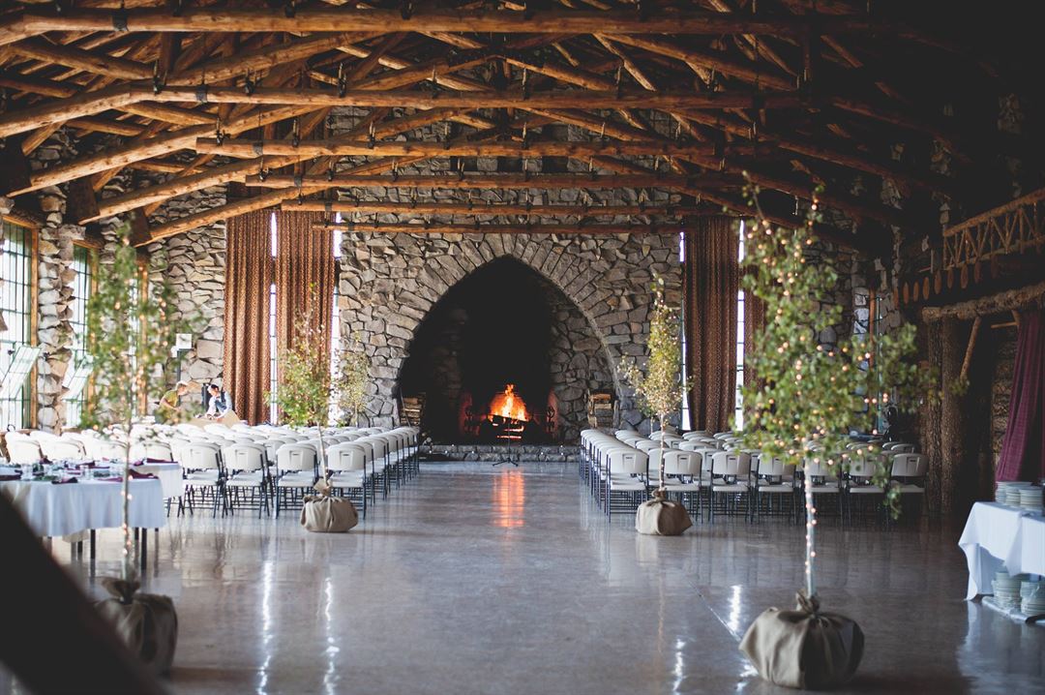
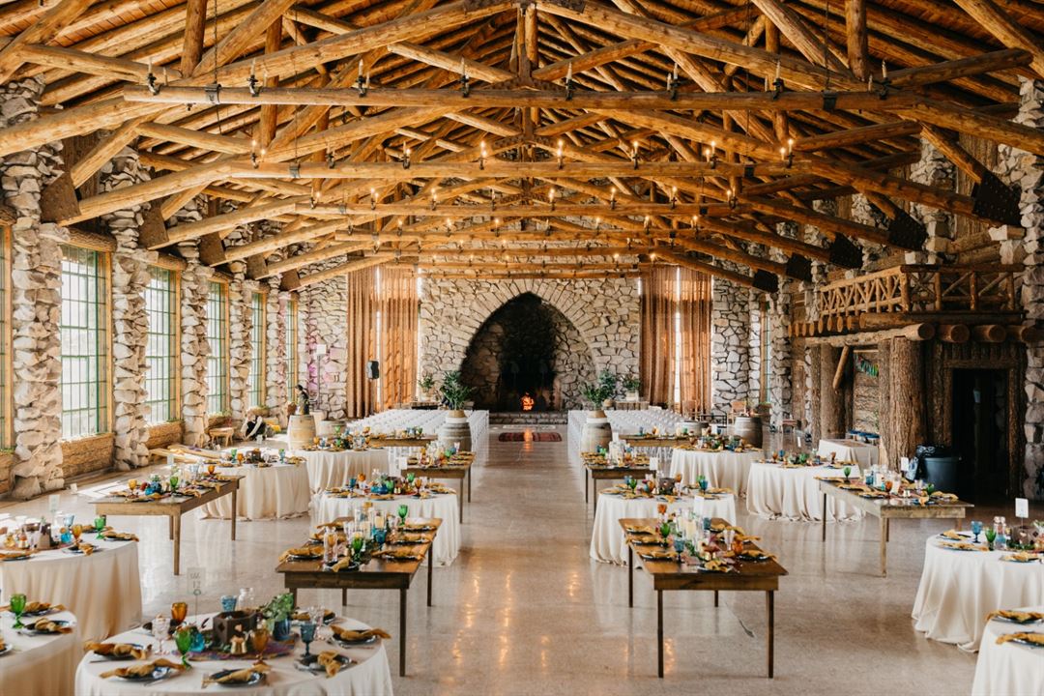
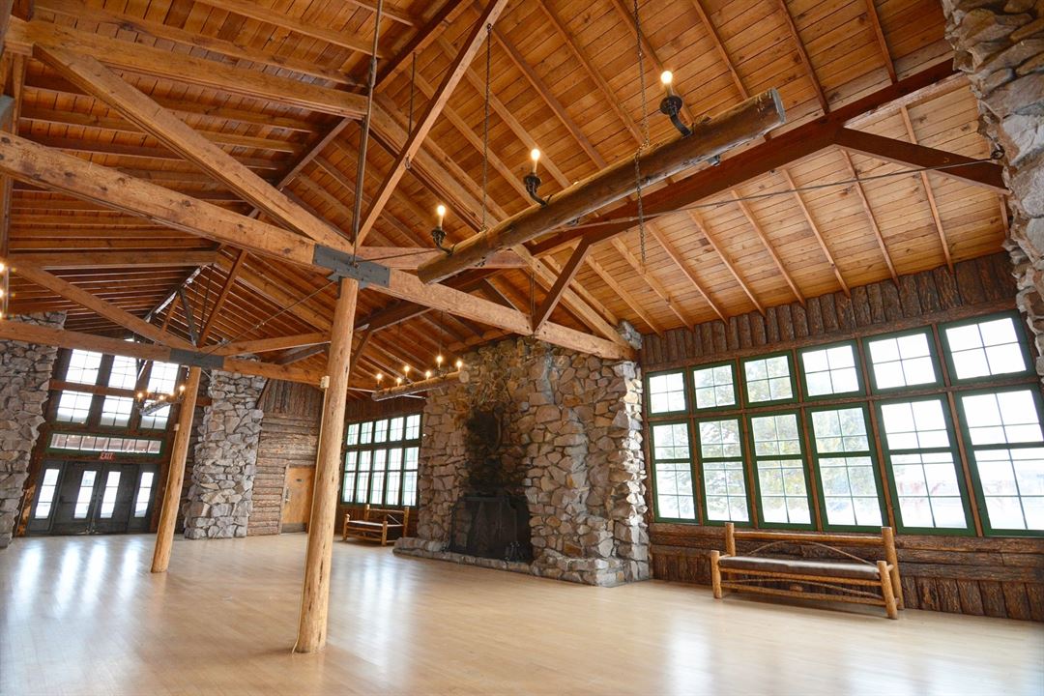
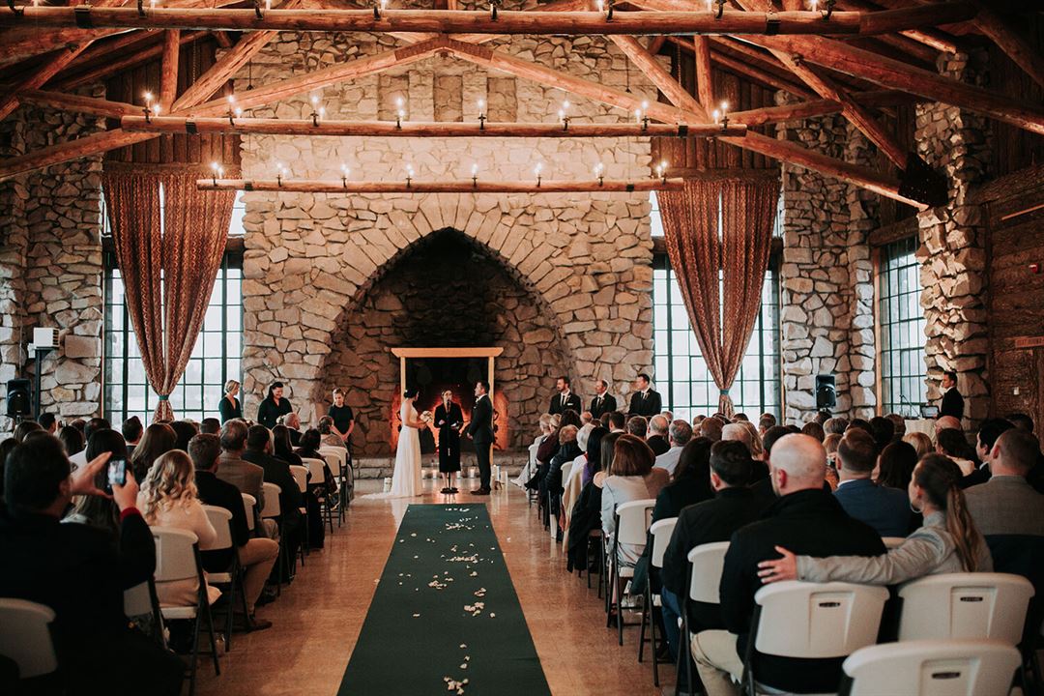
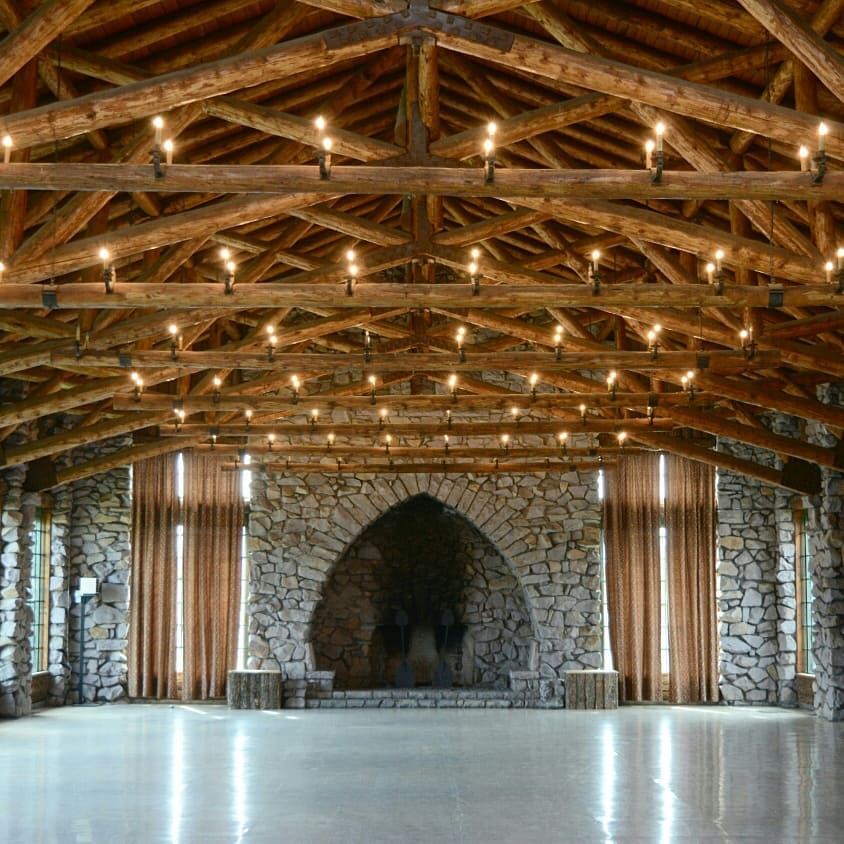




Union Pacific Dining Lodge
220 Yellowstone Ave, West Yellowstone, MT
Capacity: 400 people
About Union Pacific Dining Lodge
Historic building available to rent for weddings, conferences, reunions, quinceaneras, and other events.
Event Pricing
Events Starting At
Deposit is Required
| Pricing is for
all event types
$750 - $5,000
/event
Pricing for all event types
Event Spaces
Firehole Room
Mammoth Room
Venue Types
Features
- Max Number of People for an Event: 400
