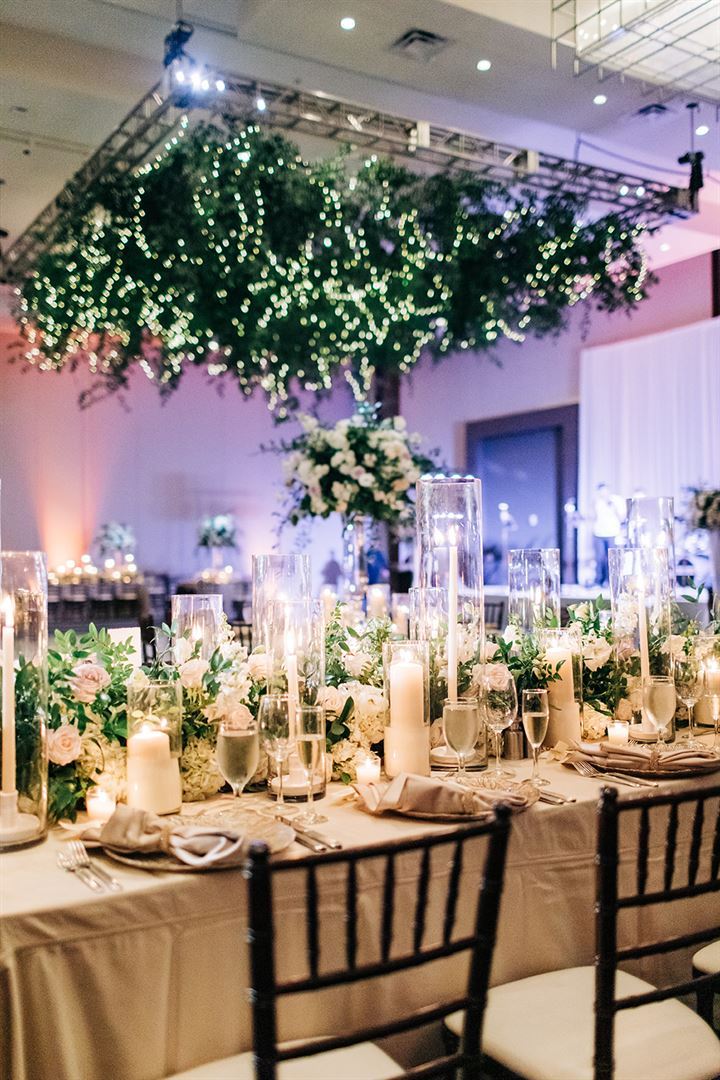
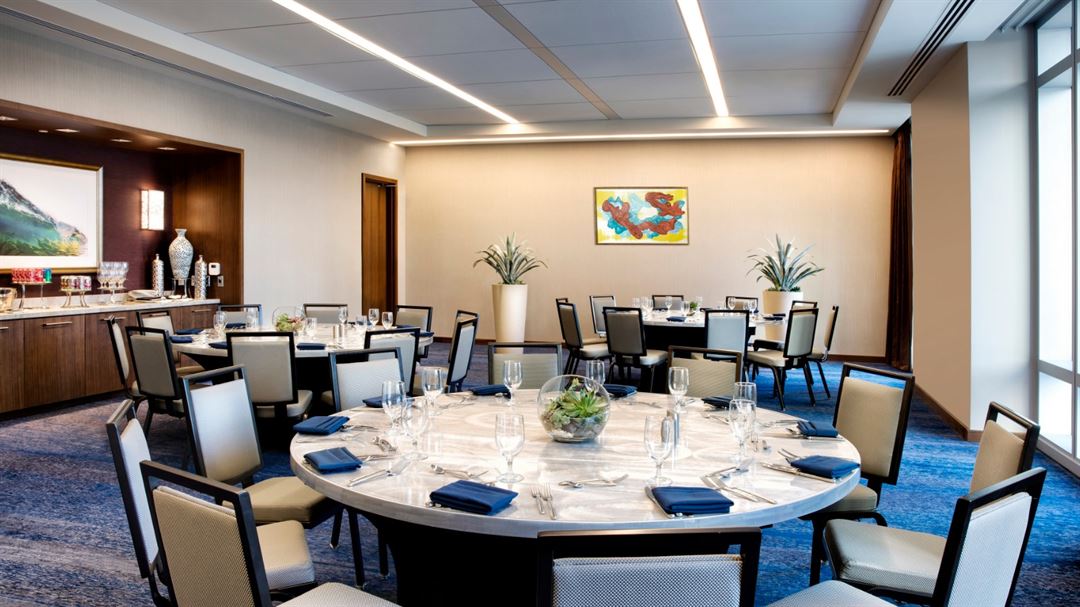

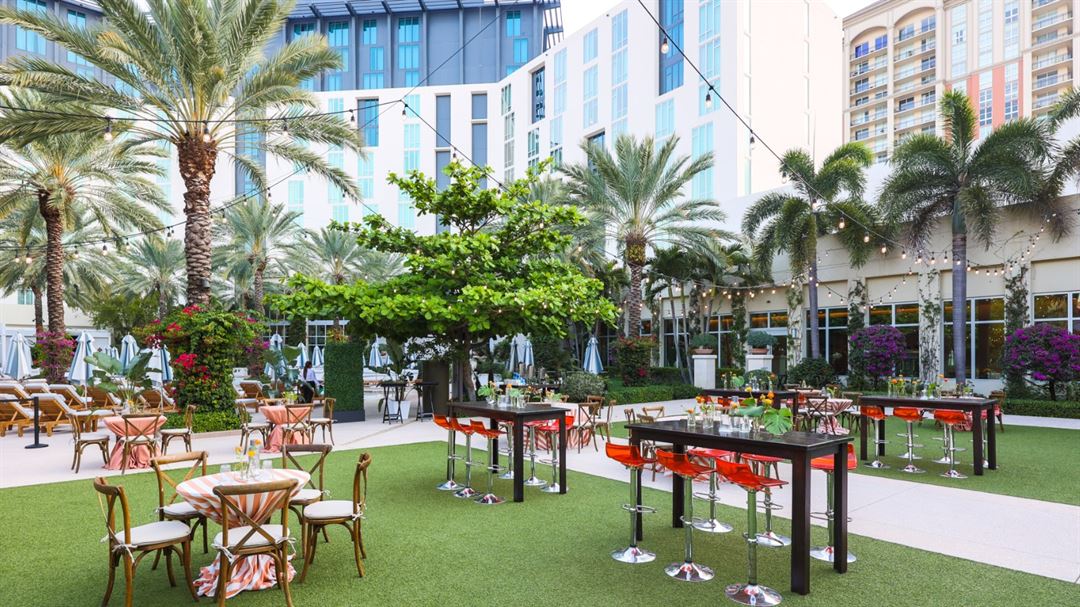
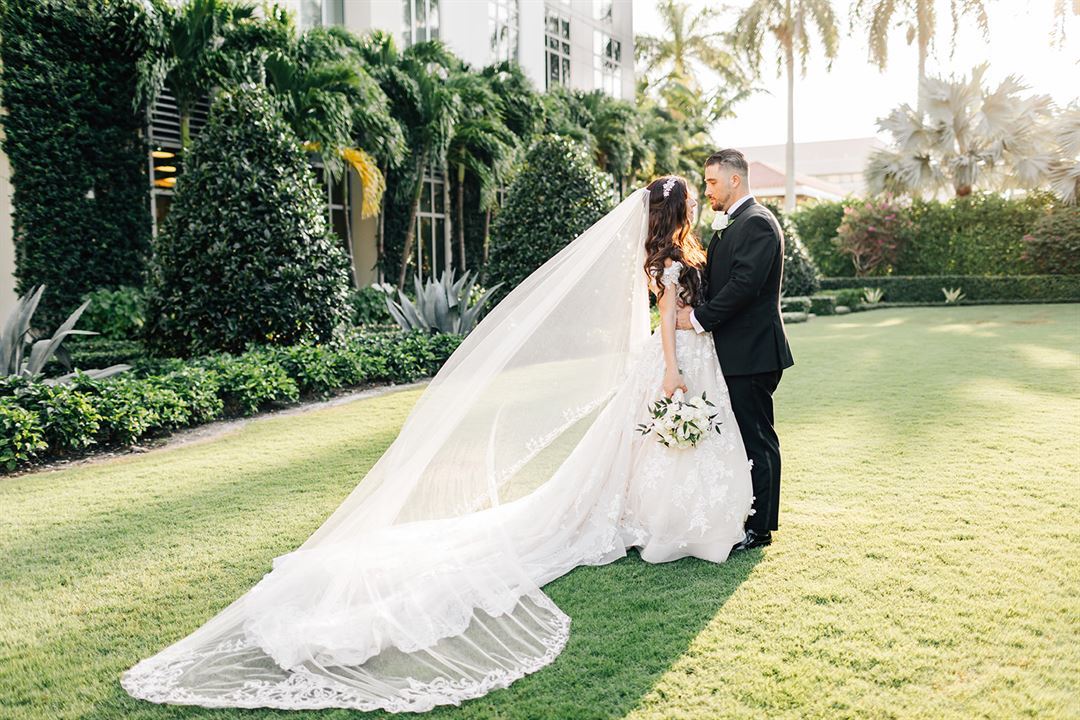



























Hilton West Palm Beach
600 Okeechobee Boulevard, West Palm Beach, FL
750 Capacity
$20,000 to $150,000 / Wedding
Hilton West Palm Beach is a contemporary and luxurious 400-room lifestyle hotel located in the heart of Downtown West Palm Beach, just 3 miles from PBI airport and directly across the street from The Square shopping and dining. This beautiful property features over 24,000 square feet of event space including the Oceana Ballroom with 13,000 square feet and lush outdoor event lawns surrounded by palm trees.
From grand to intimate, our experienced events team will create your dream wedding and assist with every stage of preparing your event. Hilton West Palm Beach also accommodates wedding room blocks, rehearsal dinners, welcome events and post-wedding brunches.
Event Pricing
Weddings Starting At
750 people max
$20,000 - $150,000
per event
Availability (Last updated 10/21)
Event Spaces

Restaurant/Lounge
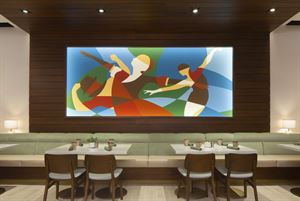
Restaurant/Lounge







General Event Space
Additional Info
Venue Types
Amenities
- ADA/ACA Accessible
- Full Bar/Lounge
- Fully Equipped Kitchen
- On-Site Catering Service
- Outdoor Function Area
- Outdoor Pool
- Valet Parking
- Wireless Internet/Wi-Fi
Features
- Max Number of People for an Event: 750
- Number of Event/Function Spaces: 8
- Total Meeting Room Space (Square Feet): 24,663