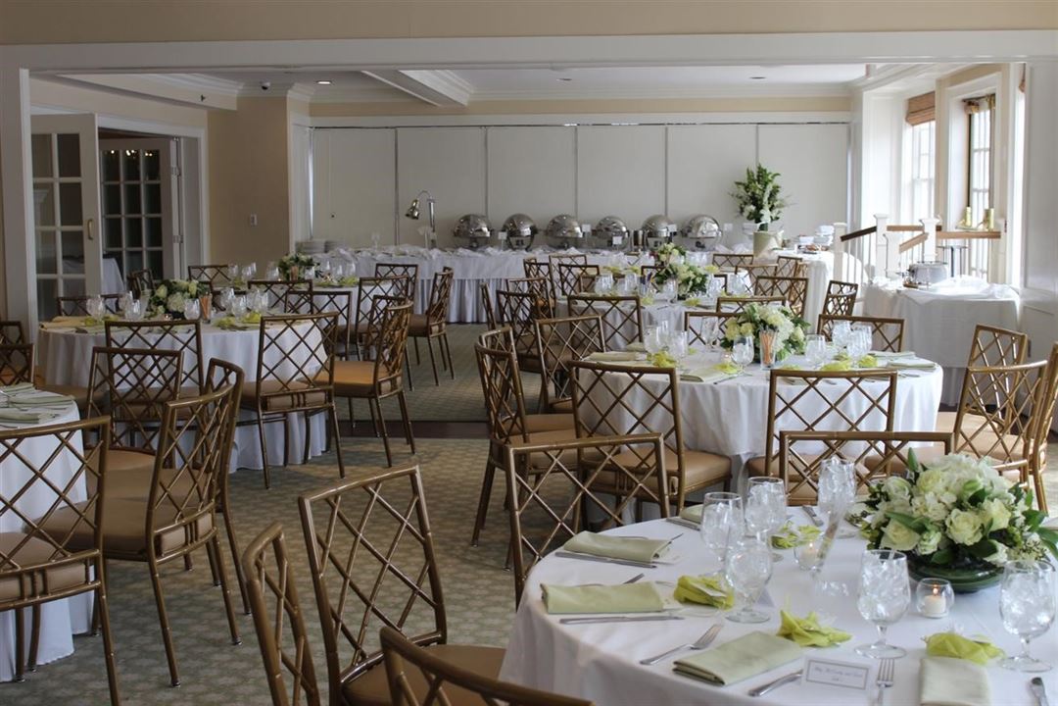
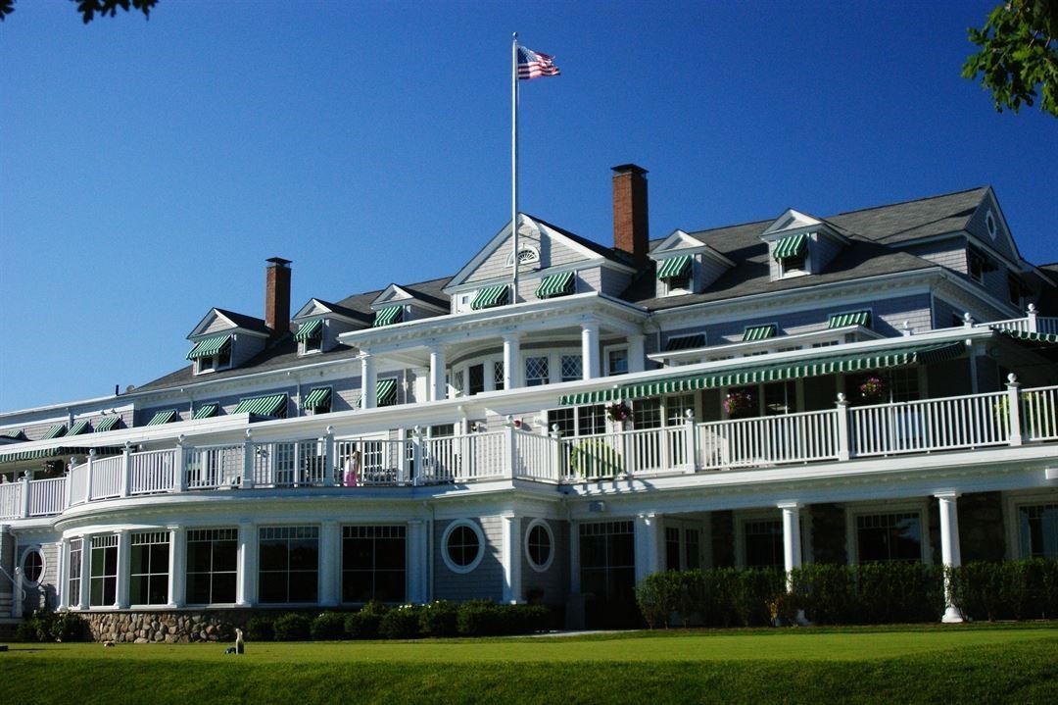
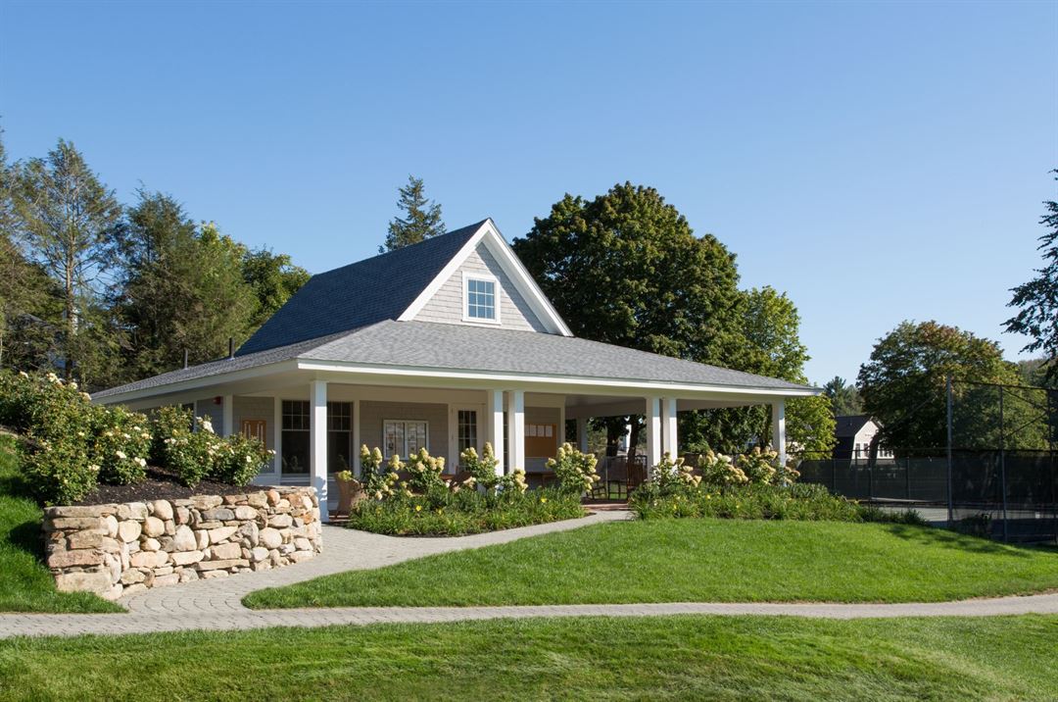
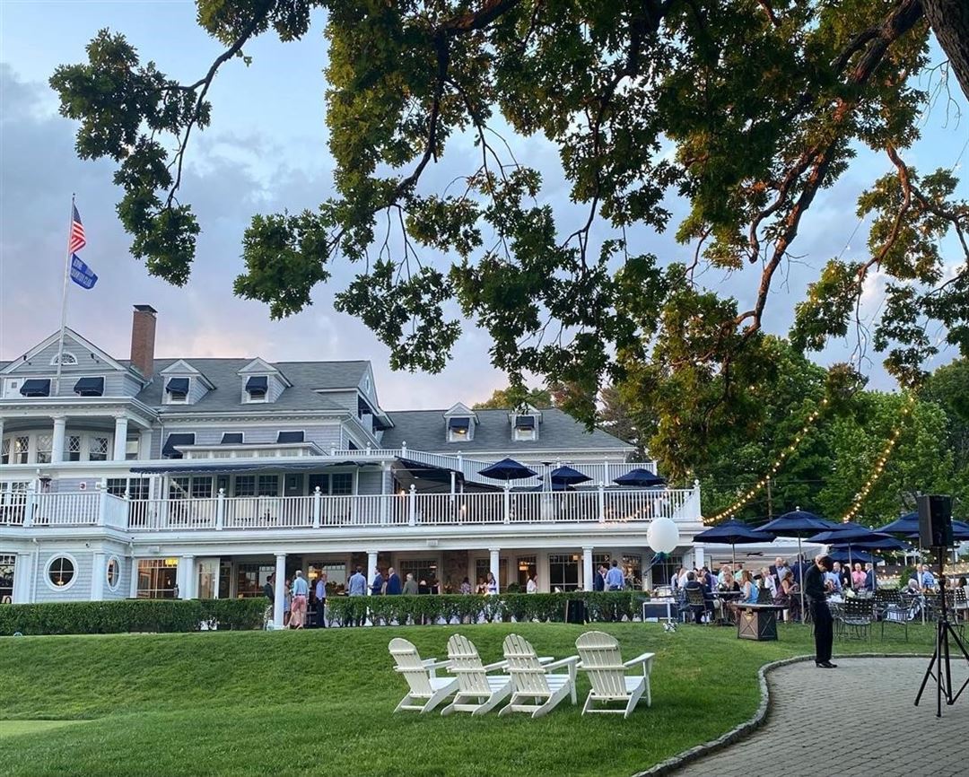
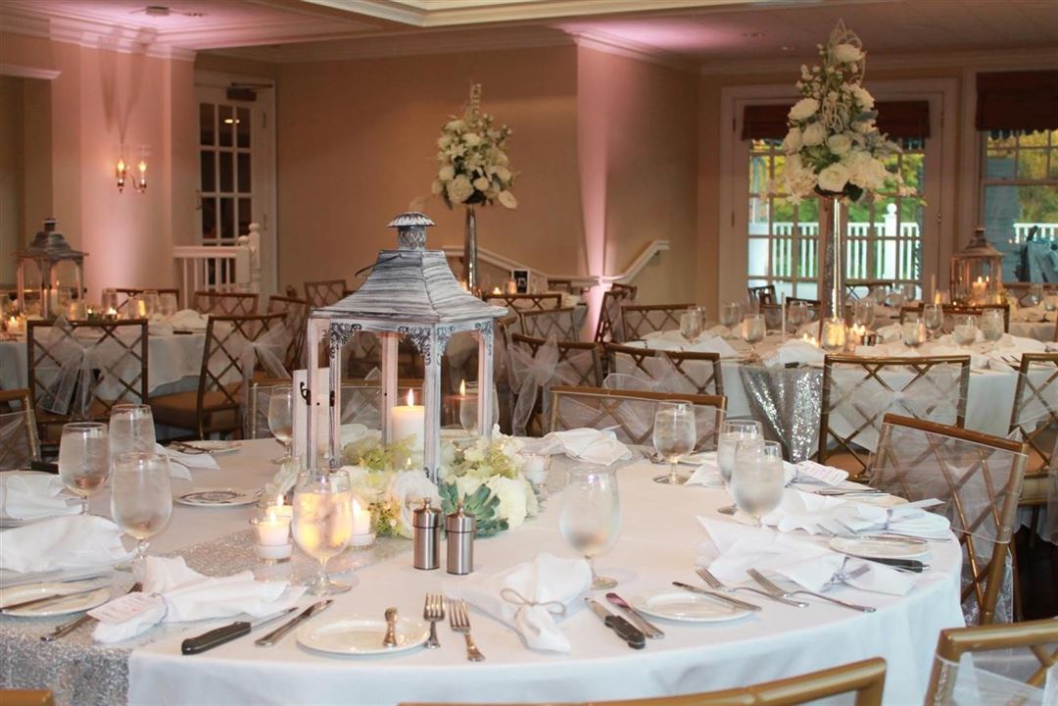


















Brae Burn Country Club
326 Fuller St, West Newton, MA
500 Capacity
$3,750 to $8,750 for 50 Guests
Brae Burn Country Club is the perfect setting for your next business meeting, formal dinner or other social event. Brae Burn provides quality experience steeped in tradition, natural beauty and personalized service. Our 2,500 sq. ft. luxury ballroom can accommodate up to 220 guests for a seated dinner and up to 500 reception style. Celebrate your next special occasion in Brae Burn's exclusive, intimate setting located just 10 miles from downtown Boston.
Event Pricing
Special Event Pricing
25 - 500 people
$75 - $175
per person
Event Spaces





Additional Info
Venue Types
Amenities
- ADA/ACA Accessible
- Full Bar/Lounge
- Fully Equipped Kitchen
- On-Site Catering Service
- Outdoor Function Area
- Outside Catering Allowed
- Valet Parking
- Wireless Internet/Wi-Fi
Features
- Max Number of People for an Event: 500