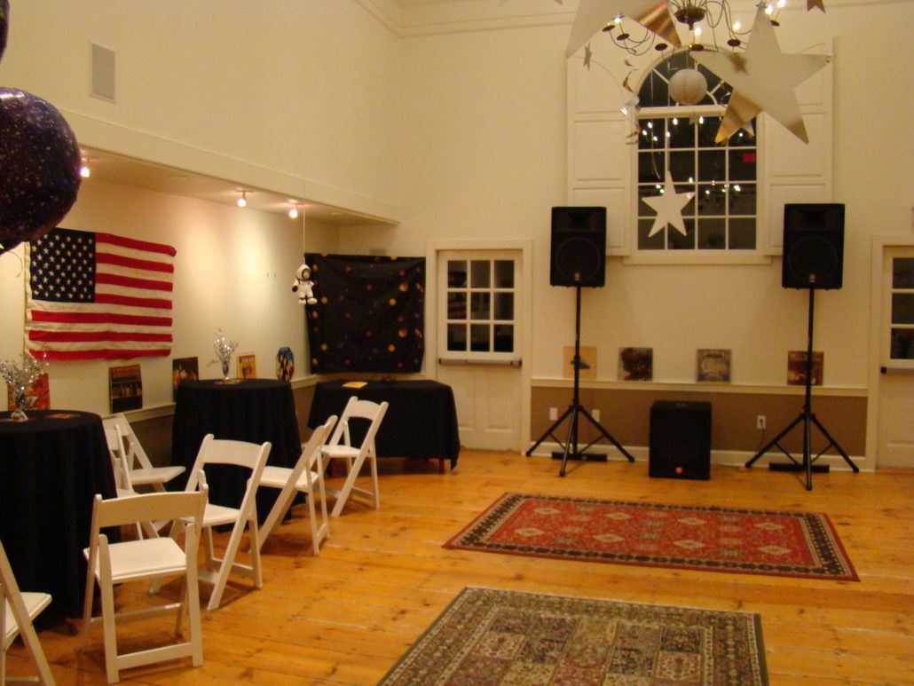
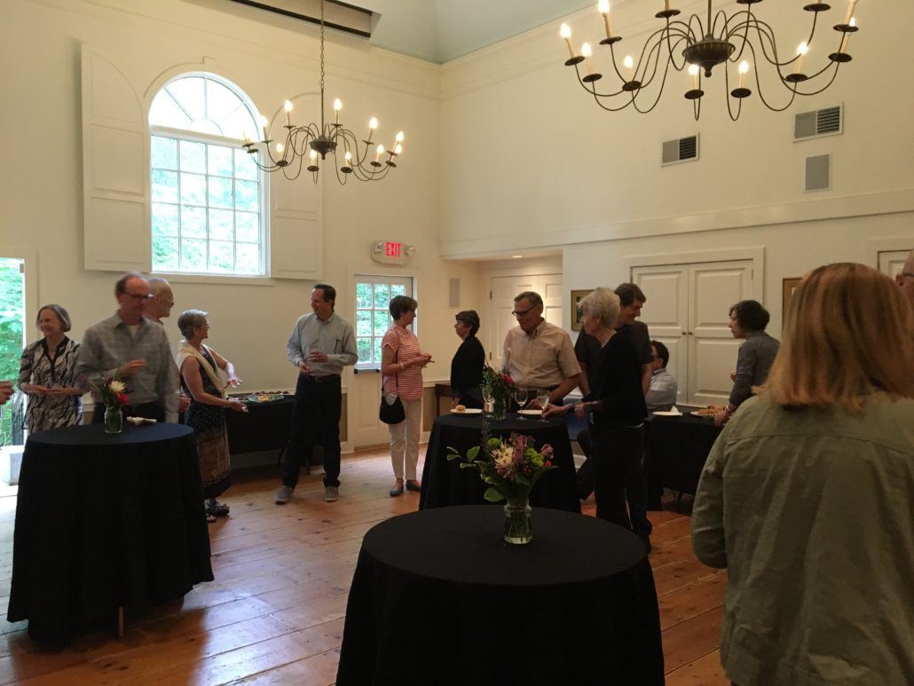
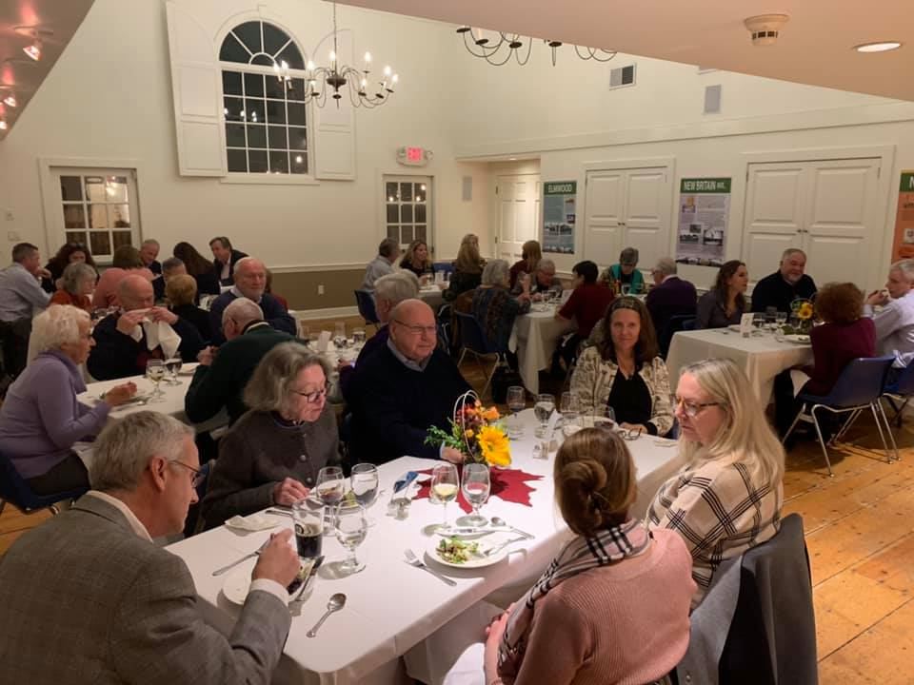
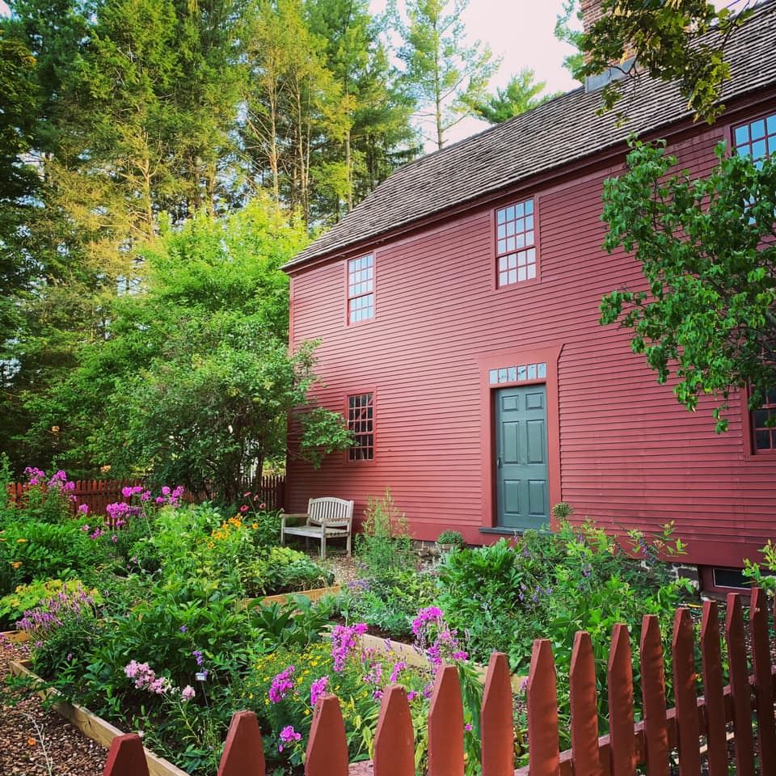
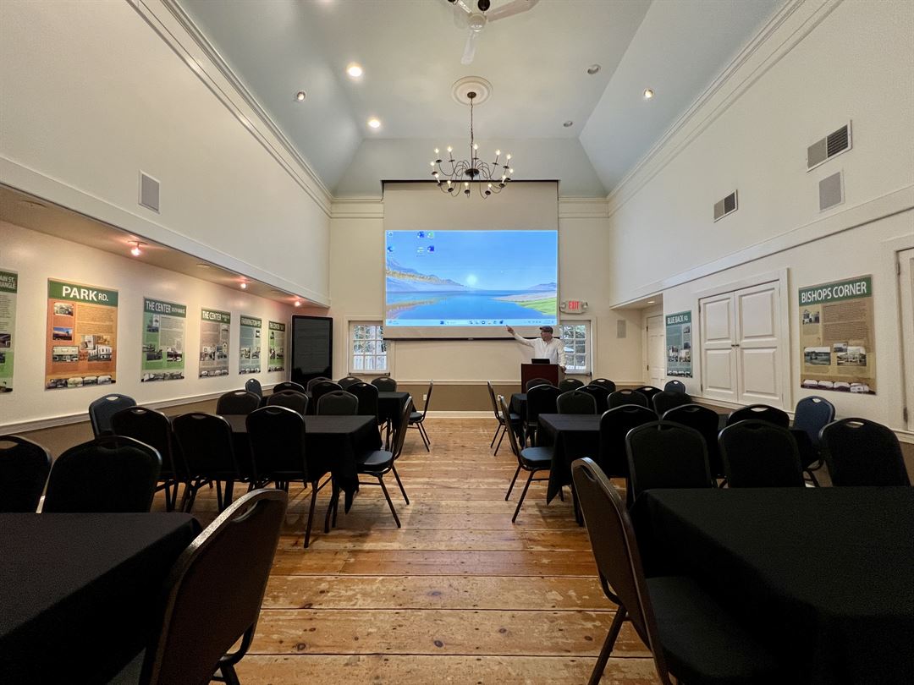



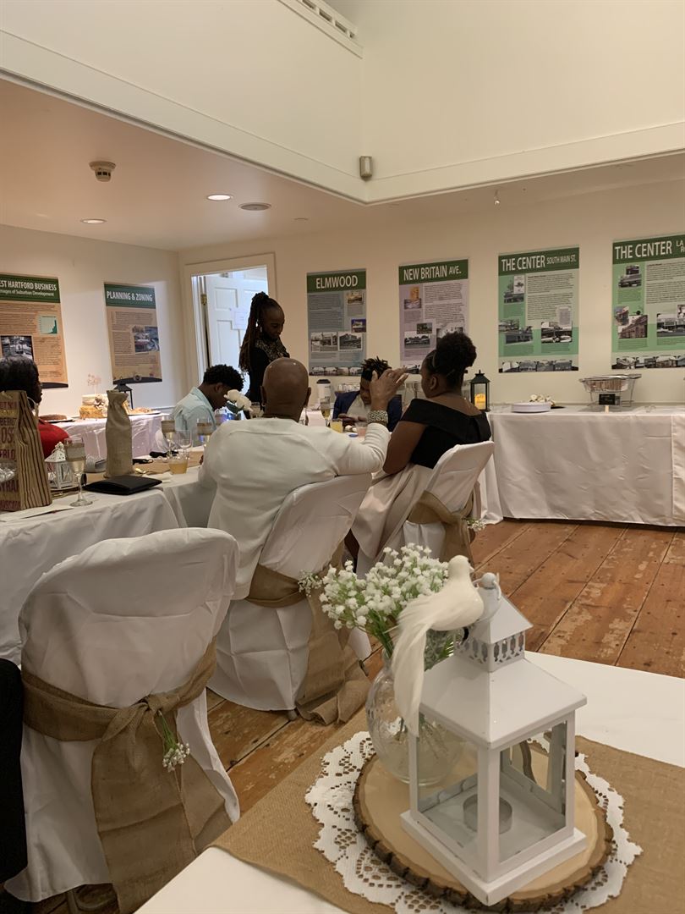
Noah Webster House & West Hartford Historical Society
227 S Main St, West Hartford, CT
90 Capacity
$75 to $500 / Meeting
Located in the thriving town of West Hartford, Connecticut, the historic Noah Webster House offers 18th-century charm with 20th-century amenities. Looking for a business retreat, a way to celebrate a special occasion, or a holiday party site? The Noah Webster House might be just the place. The ambiance of the historic house is a wonderful environment to entertain and be enchanted with a bygone era. Our modern facilities make this national historic landmark a handy locale for small to medium size functions.
From corporate events to birthday parties, the museum provides a wide array of opportunities for you to celebrate a special occasion. Enjoy a warm fire in our reproduction 1750s kitchen or stroll the colonial garden. We are equipped to handle most of your meeting needs: chairs, tables, a variety of AV equipment, and a restaurant-quality kitchen are available.
Our main function hall accommodates 50 people sitting and approximately 75 people standing. The space is equipped with chairs, tables, and a large projection screen. Adjacent to the Hamilton Gallery, this 18th-century inspired room is complete with an open-hearth. It is a perfect location for special programs, banquets, cocktails, etc. The historic site is available for select programs and is a wonderful way to round out your experience
We also offer a host of historic programs including: hearth-cooking demonstrations and classes, special Tavern Nights, tours of the historic house, and period music. You can choose any of our standard programs, or enjoy one tailored to fit your specific needs.
Event Pricing
Prep Kitchen Use
$75 per event
Hamilton Gallery and Reproduction Kitchen
90 people max
$100 - $125
per hour
Event Spaces


Outdoor Venue

General Event Space
Recommendations
Low Key and Cozy
— An Eventective User
from Warwick, RI
We held a "celebration of life" memorial reception here. Much less depressing than at the funeral home. Plenty of space to display photos, flowers, and mementos. Cheerful little room looking out onto a garden area. Had access to a sink and water. The correct number of tables and chairs were supplied by staff and on hand for arrival.
Additional Info
Venue Types
Amenities
- ADA/ACA Accessible
- Fully Equipped Kitchen
- Outdoor Function Area
- Outside Catering Allowed
- Wireless Internet/Wi-Fi
Features
- Max Number of People for an Event: 90
- Number of Event/Function Spaces: 3
- Year Renovated: 2009