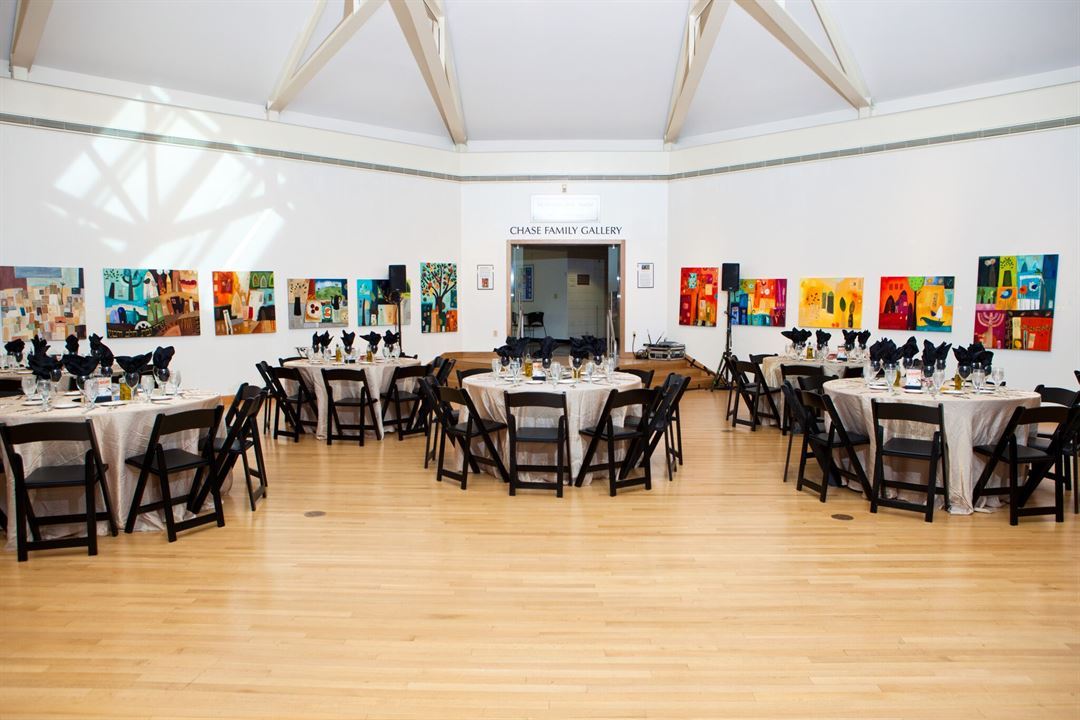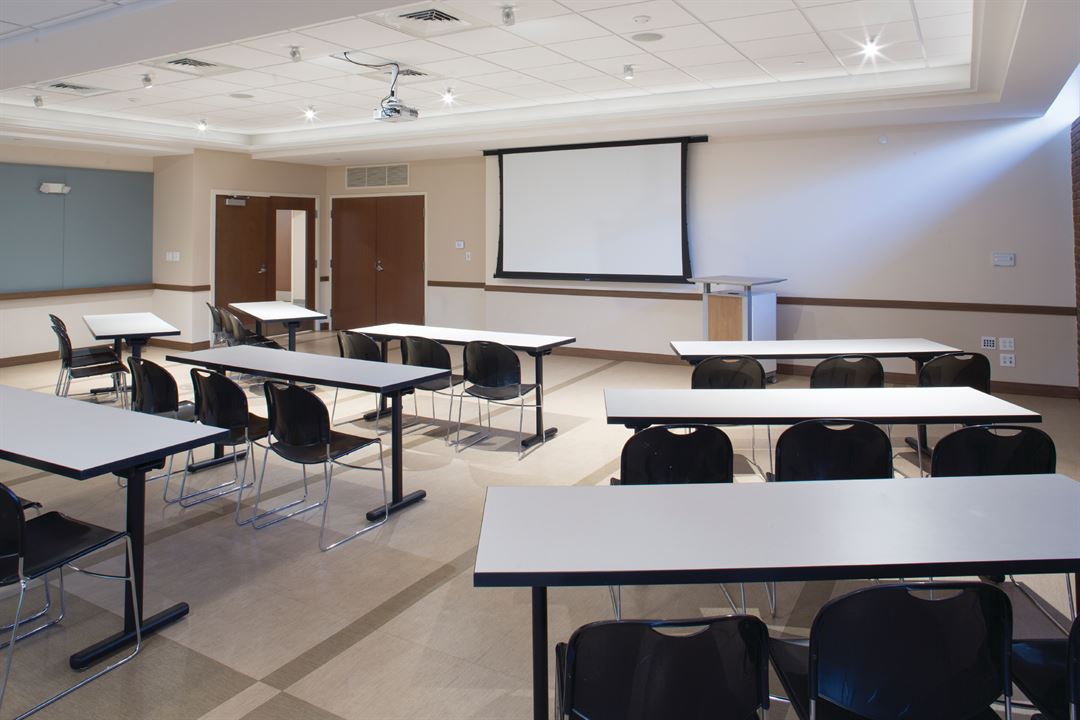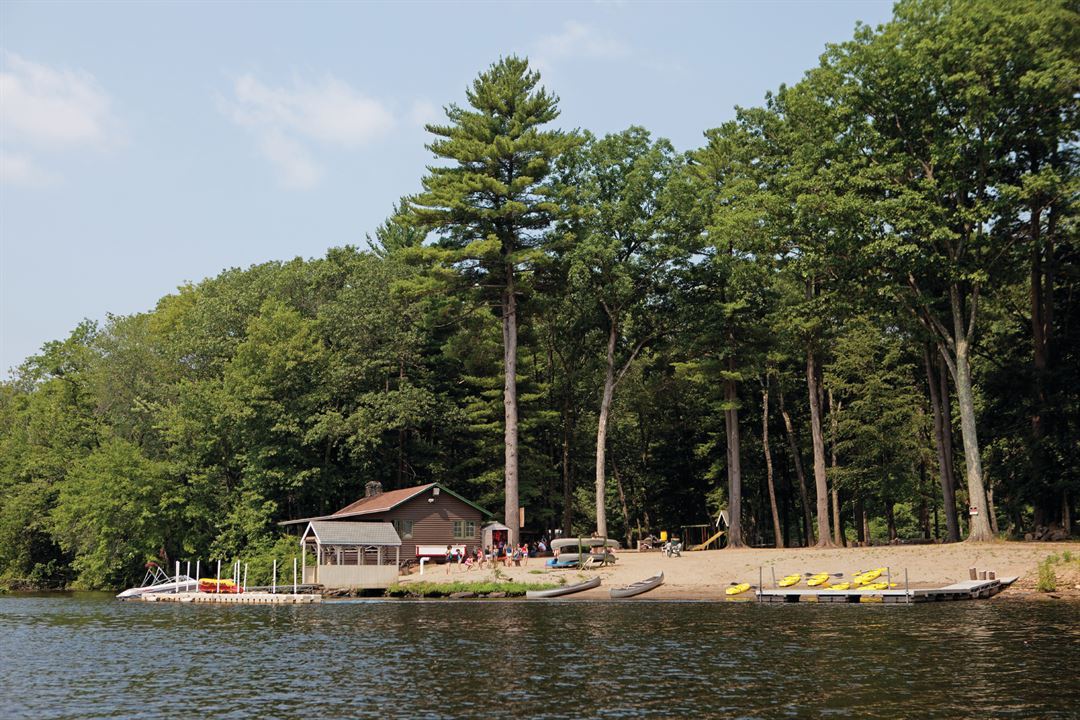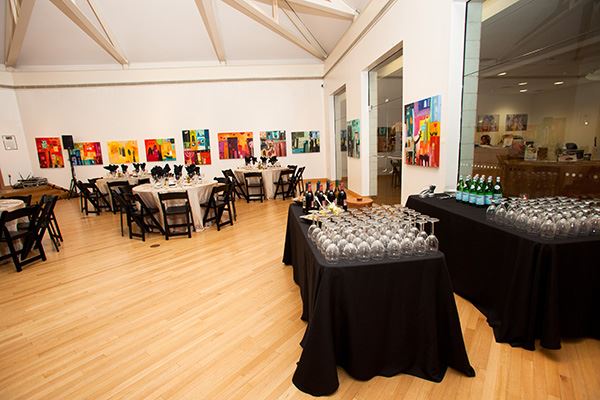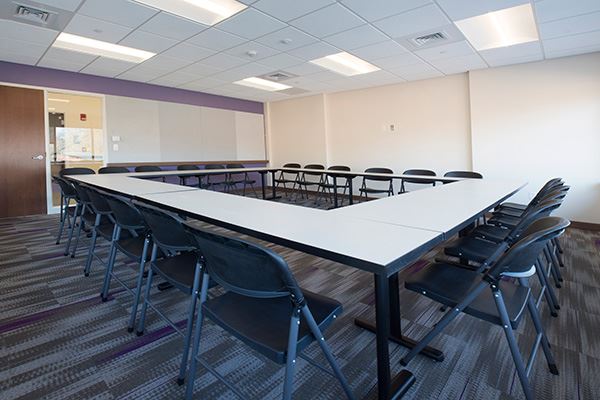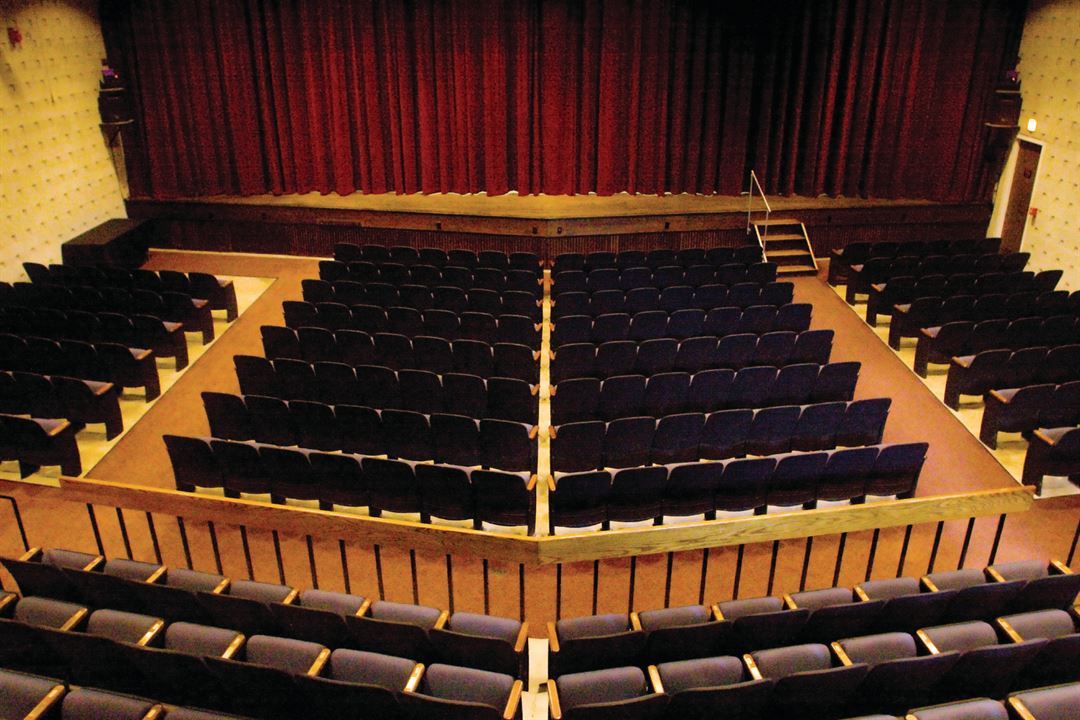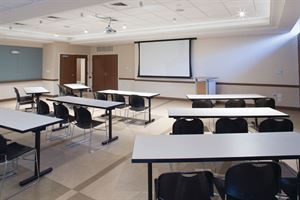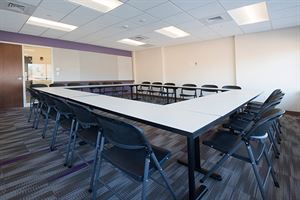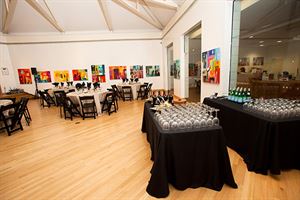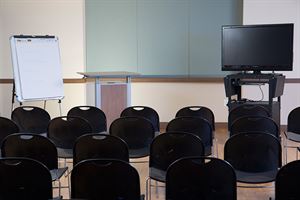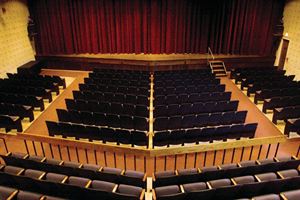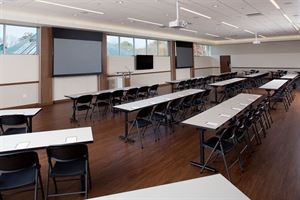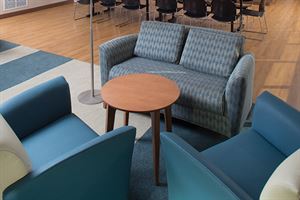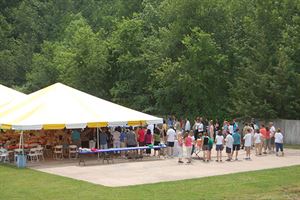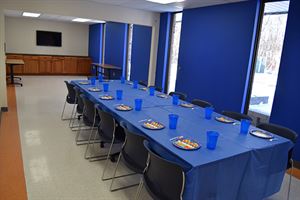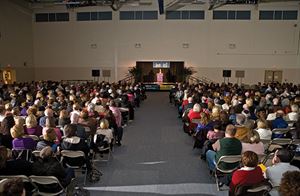Mandell JCC Meeting & Event Venues
335 Bloomfield Avenue, West Hartford, CT
Capacity: 1,444 people
About Mandell JCC Meeting & Event Venues
Your one-stop-shop for the most comprehensive portfolio of newly renovated and innovative meeting and event spaces, spanning multiple locations with both indoor and outdoor venues for any and all occasions.
From outdoor team building workshops to large seminars to milestone celebrations to school outings, sports league rentals and dance recitals, our varied and flexible spaces will host any type of event. We offer a full range of services and our professional staff serves as your personal concierge, catering to all of your needs from start to finish.
Our full-service meeting spaces feature natural light, cutting edge display/projection capabilities, audio, high speed internet access, supplies, printing, a modern catering kitchen, and on-site AV specialists to ensure a flawless experience. You have the option of ordering refreshments from our event menu or using your own caterer.
Conveniently located close to I-91 and I-84, the airport and train and bus stations, restaurants and hotels. Ample free and safe parking.
Host your party, bar/bat mitzvah, corporate retreat, reunion or any other life celebration indoors in our 30,000 square foot Hoffman Sports & Entertainment Field House or at The Farmington Valley Recreation Center, both of which can be transformed for any event, or head outdoors at our Waterfront Retreat or Swim and Tennis Center.
Event Spaces
Board Room
Breakout Rooms
Chase Family Gallery
Community Room
Gilman Theater
Innovation Center
Lounge
Swim & Tennis Center
The Farmington Valley Recreation Center
The Hoffman Sports & Entertainment Field House
Lounge
Venue Types
Amenities
- Outdoor Function Area
Features
- Max Number of People for an Event: 1444
