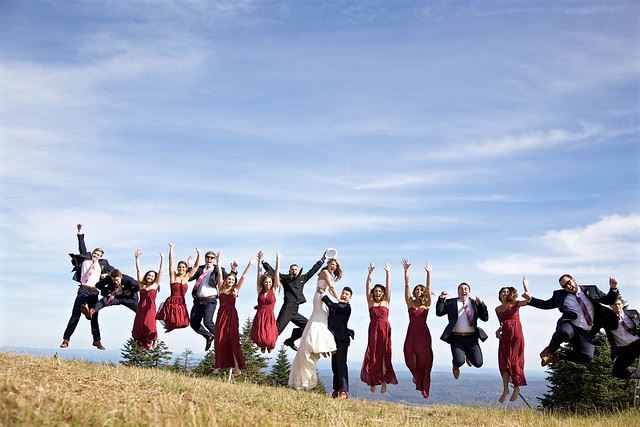
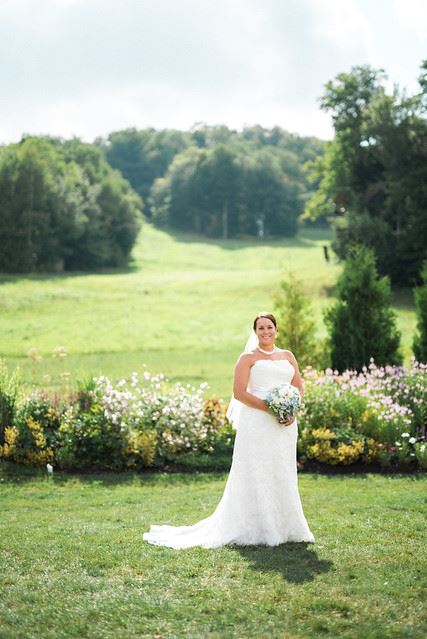
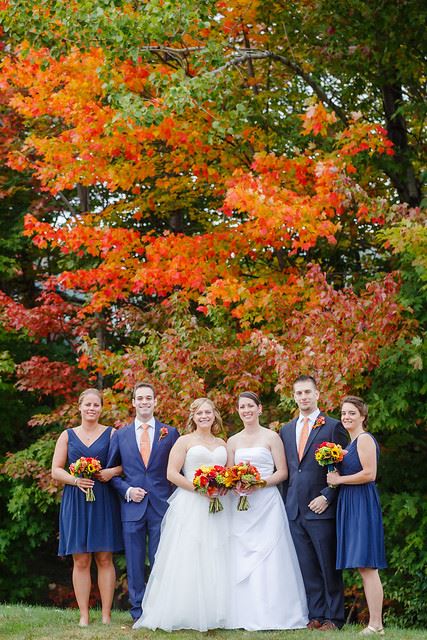
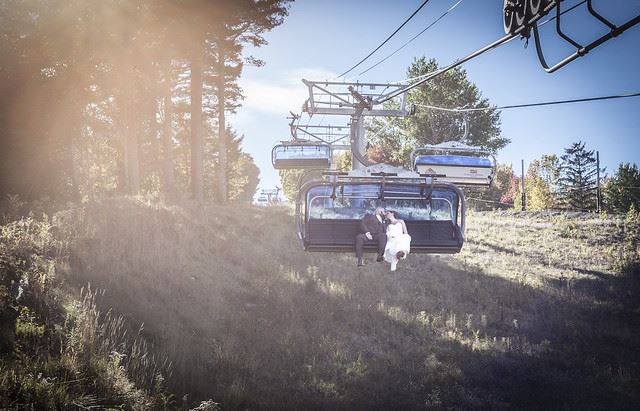
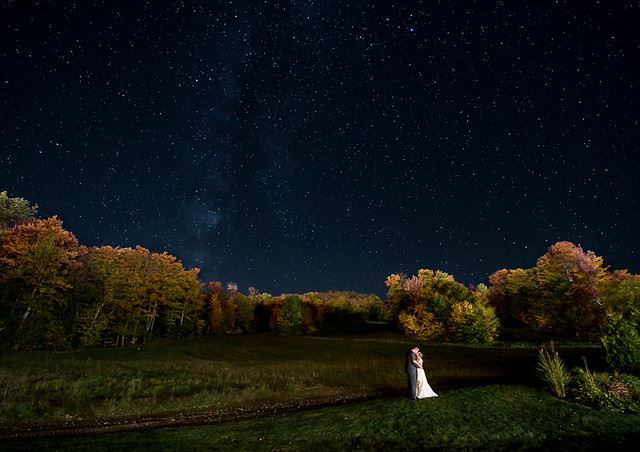

Grand Summit Resort Hotel at Mount Snow
39 Mount Snow Road, West Dover, VT
400 Capacity
Host a perfect Vermont wedding weekend in any season. We specialize in helping you with all the details so you can truly enjoy this special time with your family and friends.
Event Spaces






Additional Info
Venue Types
Features
- Max Number of People for an Event: 400