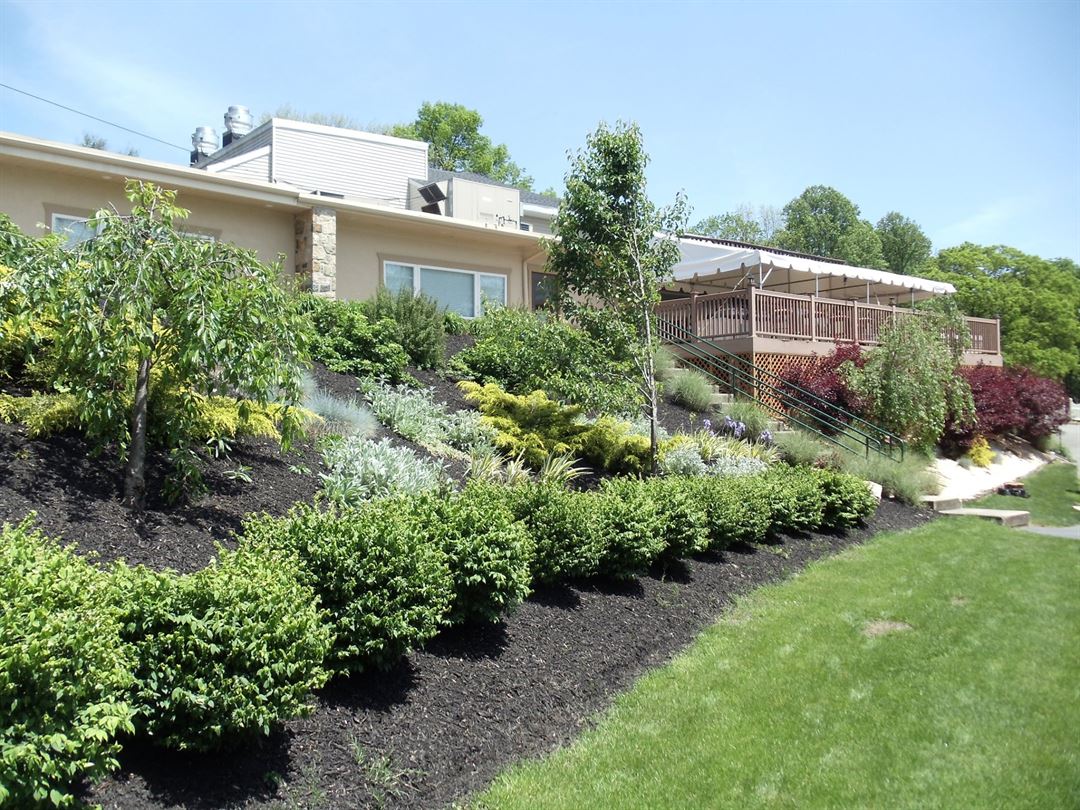
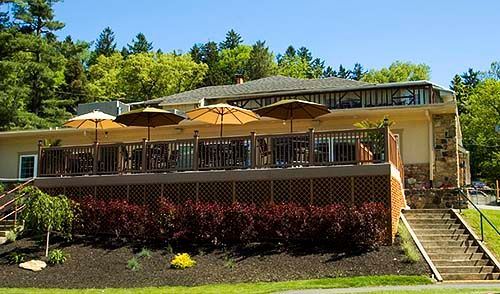
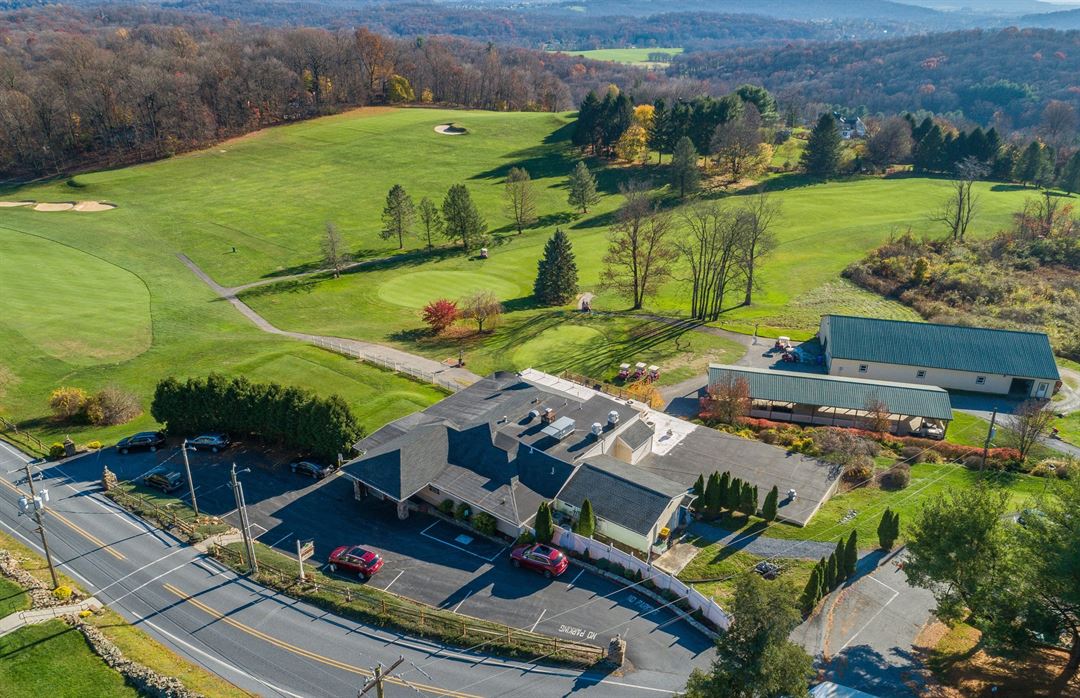
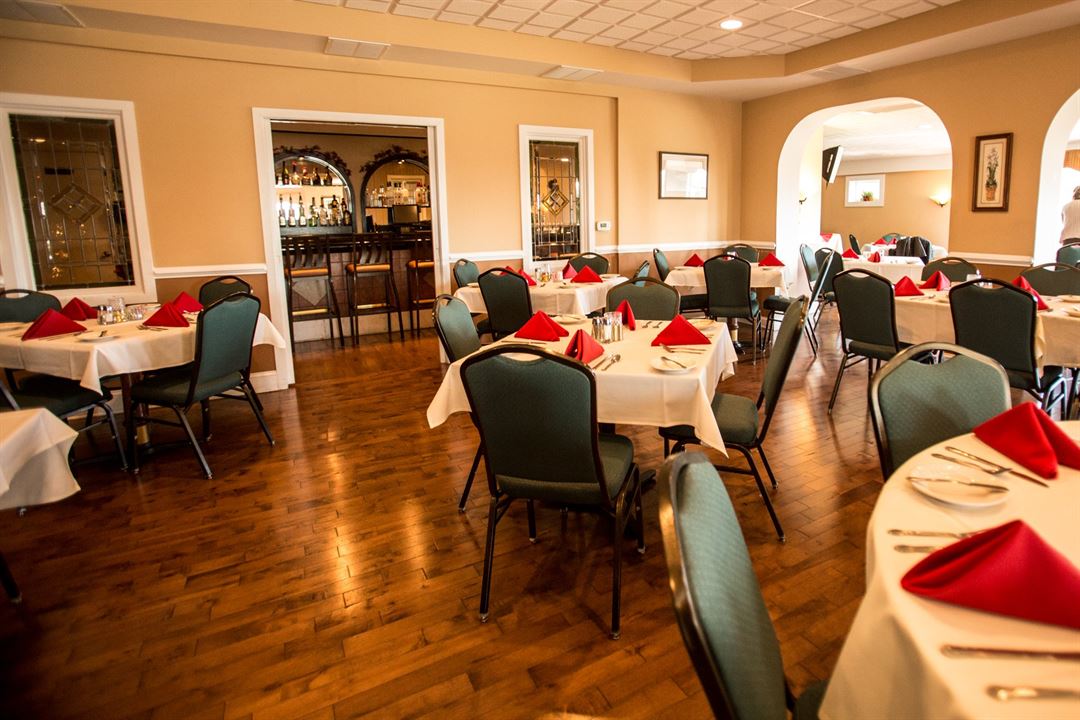
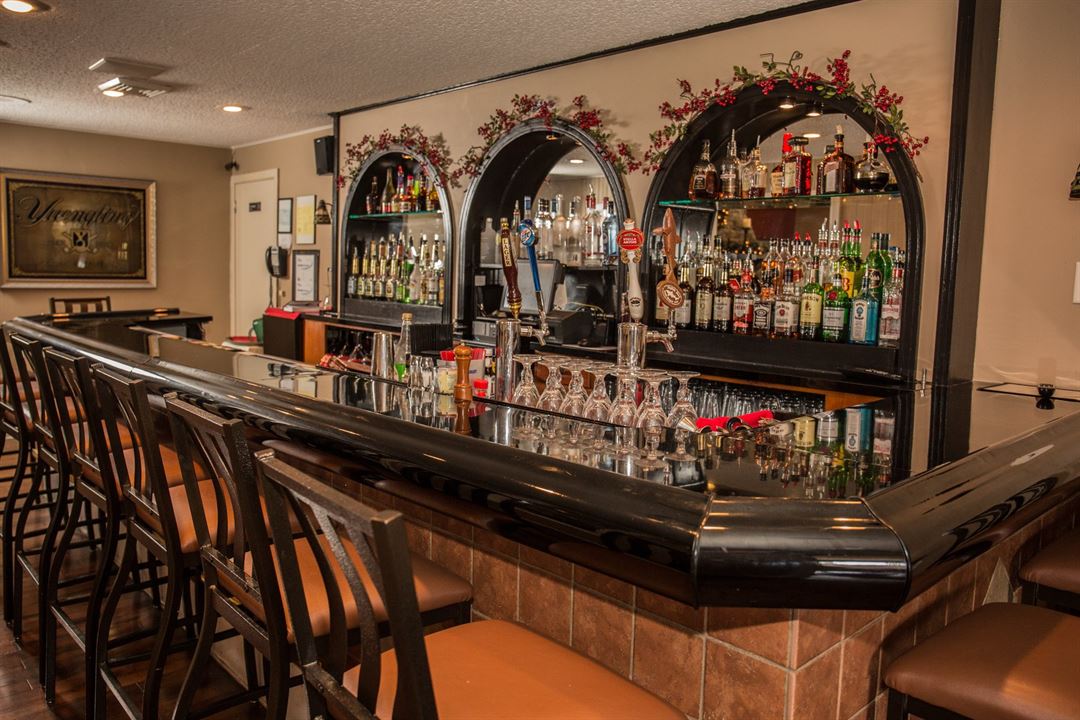
































Galen Hall Country Club
645 N Galen Hall Rd, Wernersville, PA
130 Capacity
$1,400 to $1,750 for 50 Guests
Designed and built in 1912 by prolific American golf course architect A. W. Tillinghast, Galen Hall Country Club is one of Berks County’s hidden gems. Known for its picturesque setting and historic past, Galen Hall is the perfect place for any occasion. Our facility and staff will ensure you and your guests a memorable event.
With spectacular views, the multifaceted facility offers both indoor and outdoor banquet options. Accommodating up to 82 guests, our elegant upper level features a grand stone fireplace, hardwood floors, classic style bar and excellent views of historic South Mountain from window table seating.
The Pub on the lower level can accommodate as many as 110 guests for any type of event. Some of the features include an outdoor deck, a full bar with built in chill discs, flat screen televisions and a dance floor.
If you’re looking to hold your event outdoors, the Galen Hall Pavilion is an ideal setting. You and your guests can enjoy the fresh air and take in the views while enjoying your event. The Pavilion is located on our classic golf course which was built for guests of the historic Galen Hall Hotel and Resort. This open-air venue is well suited for gatherings of up to 130 guests.
Our knowledgeable and friendly event coordinators are available to meet with you regarding your special event and invite you to our beautiful facility to experience Galen Hall Country Club firsthand.
Please ask about our catering options for any event you are planning. Outside catering is also permitted, if you prefer.
Galen Hall is conveniently located near routes 422, 222, 272 and the PA Turnpike.
Event Pricing
Banquet Menus
130 people max
$28 - $35
per person
Event Spaces
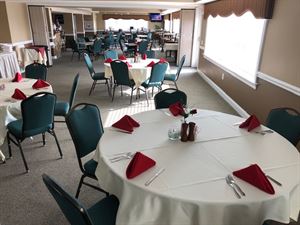
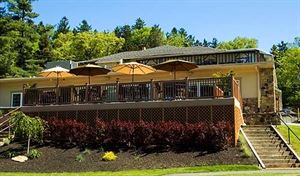
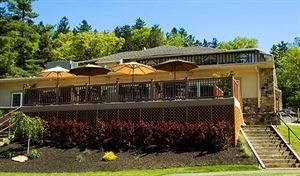
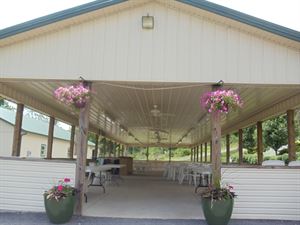
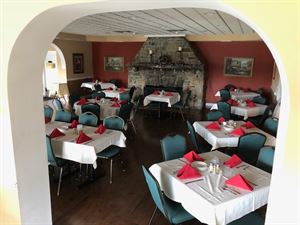
Additional Info
Venue Types
Amenities
- Full Bar/Lounge
- Fully Equipped Kitchen
- On-Site Catering Service
- Outdoor Function Area
- Outside Catering Allowed
- Wireless Internet/Wi-Fi
Features
- Max Number of People for an Event: 130
- Number of Event/Function Spaces: 5