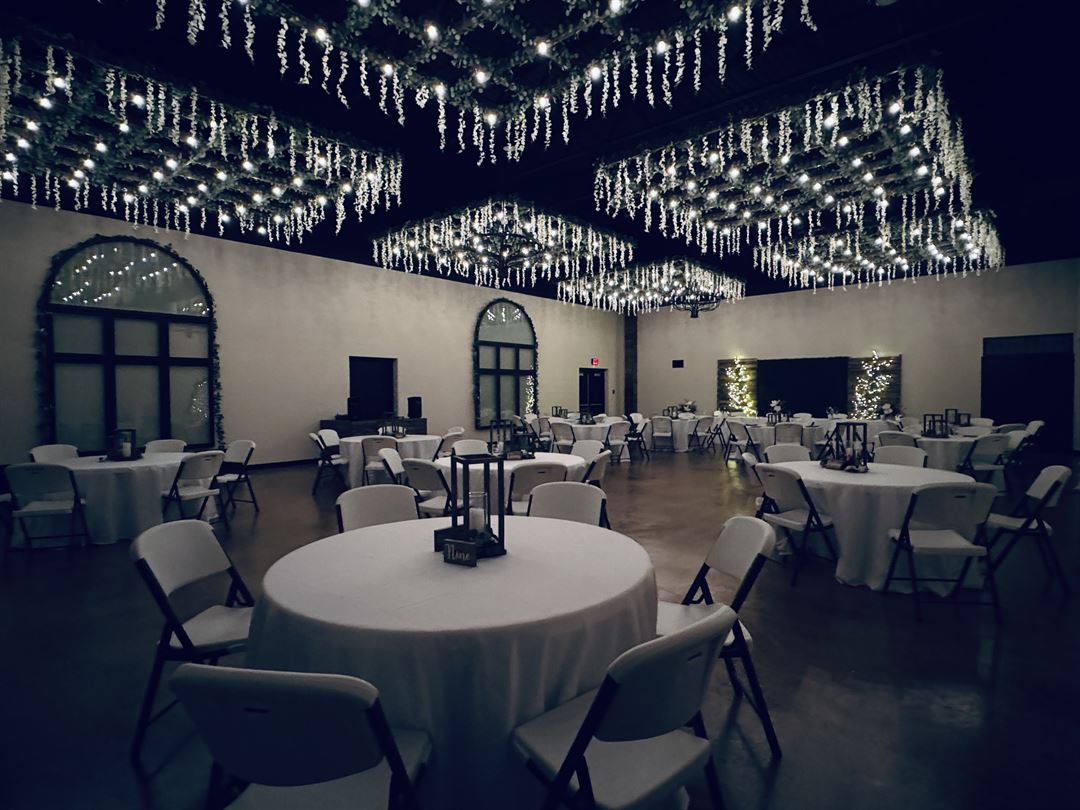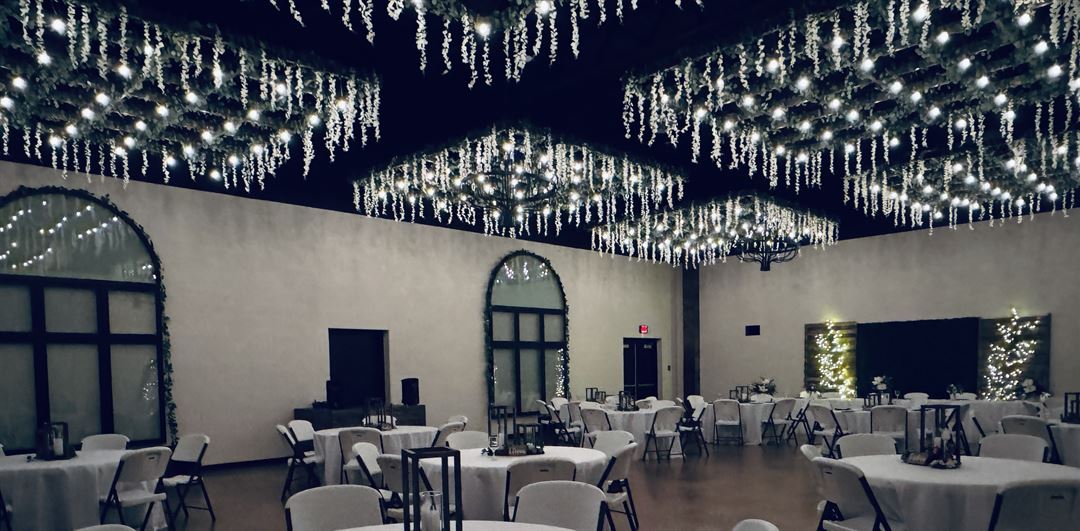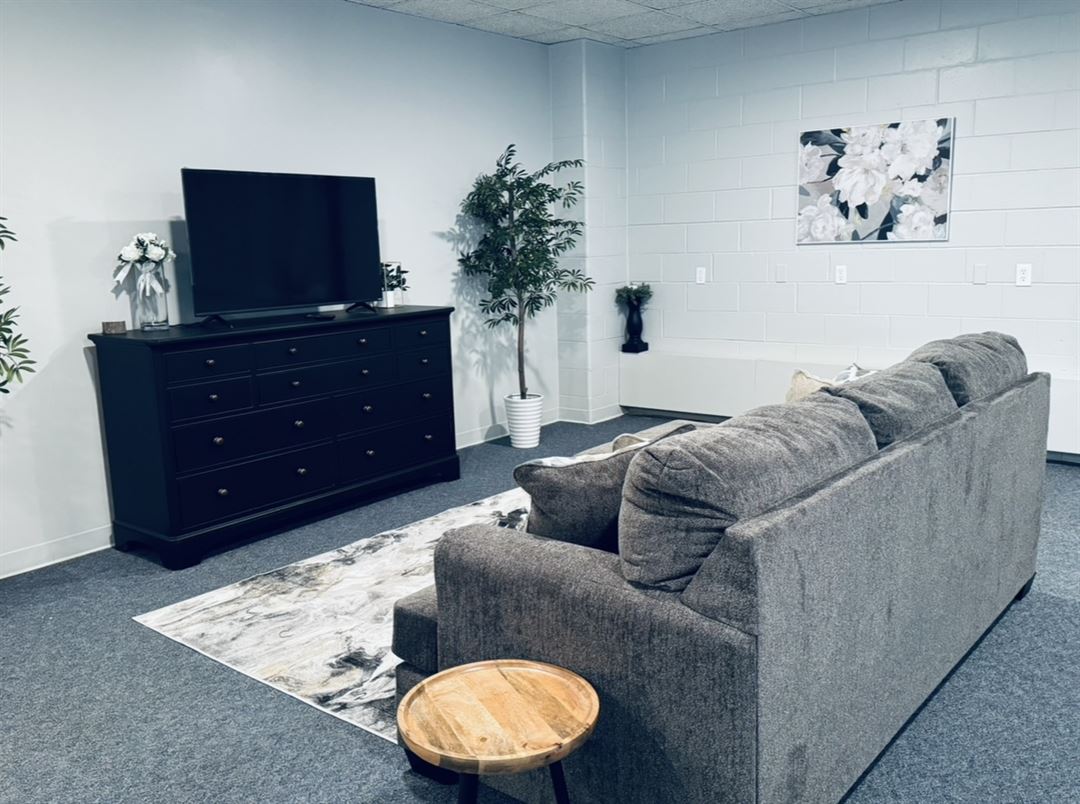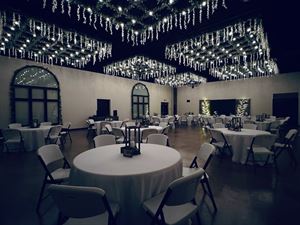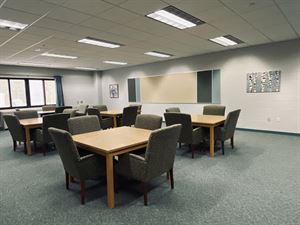The Woods Event Center
17345 6th St., Wellston, MI
Typically Responds within 12 hours
Capacity: 240 people
About The Woods Event Center
2400 square foot indoor event space with full commercial kitchen on 5 acres. Outdoor tent space available as well. Bed and Breakfast on property currently sleeps 20 persons. 1-4 1000 square ft conference rooms also available. Ballroom space features high ceilings with disco ball and lights. Tables and Chairs for up to 100 guests included.
Perfect for Weddings, Birthday Parties, Anniversary Parties, Retirement Parties, and more
Event Pricing
Elopements
Attendees: 0-40
| Pricing is for
weddings
only
Attendees: 0-40 |
$550
/event
Pricing for weddings only
Wedding Receptions
Attendees: 0-140
| Deposit is Required
| Pricing is for
weddings
only
Attendees: 0-140 |
$2,000 - $4,500
/event
Pricing for weddings only
Conference/Meeting/Class Rooms
Attendees: 0-40
| Deposit is Required
| Pricing is for
parties
and
meetings
only
Attendees: 0-40 |
$35
/hour
Pricing for parties and meetings only
Commercial Kitchen
Attendees: 0-20
| Deposit is Required
| Pricing is for
weddings
and
parties
only
Attendees: 0-20 |
$40
/hour
Pricing for weddings and parties only
Parties- Grad, Birthday, Retirement, Corporate Events
Attendees: 0-100
| Deposit is Required
| Pricing is for
parties
and
meetings
only
Attendees: 0-100 |
$100
/hour
Pricing for parties and meetings only
Key: Not Available
Availability
Last Updated: 1/15/2025
Select a date to Request Pricing
Event Spaces
Ballroom
Guest Suites 1-6
Conference Room 1-4
Woods Theater
Venue Types
Amenities
- Fully Equipped Kitchen
- Outdoor Function Area
- Outside Catering Allowed
- Wireless Internet/Wi-Fi
Features
- Max Number of People for an Event: 240
- Number of Event/Function Spaces: 5
- Special Features: One wing of this building serves as a bed and breakfast. Sleeps 20 in 900 square foot guest suites. Continental Breakfast included in stay.
- Total Meeting Room Space (Square Feet): 4,000
- Year Renovated: 2022
